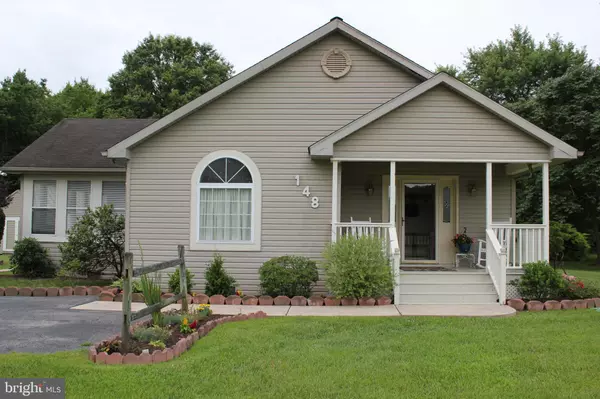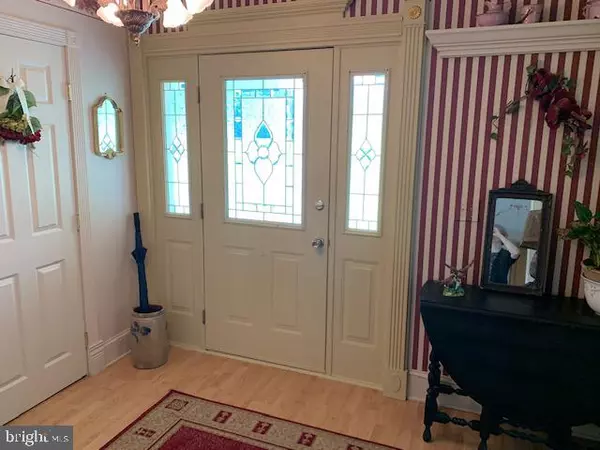$270,000
$265,900
1.5%For more information regarding the value of a property, please contact us for a free consultation.
148 INDIAN RUNNER RD Felton, DE 19943
3 Beds
3 Baths
1,967 SqFt
Key Details
Sold Price $270,000
Property Type Manufactured Home
Sub Type Manufactured
Listing Status Sold
Purchase Type For Sale
Square Footage 1,967 sqft
Price per Sqft $137
Subdivision None Available
MLS Listing ID DEKT2000820
Sold Date 02/25/22
Style Ranch/Rambler
Bedrooms 3
Full Baths 2
Half Baths 1
HOA Y/N N
Abv Grd Liv Area 1,967
Originating Board BRIGHT
Year Built 2000
Annual Tax Amount $971
Tax Year 2021
Lot Size 2.000 Acres
Acres 2.0
Lot Dimensions 1.00 x 0.00
Property Description
Home is back on the market due to financing. This home requires 10% down.
Lovely 3 BR, 2.5 Bath home sitting on 2 acres of land with no HOA and an attached 1 BR, 1 Bath accessory dwelling with separate heat and air. The attached dwelling is perfect for an in-law suite or can be legally rented, it is section 8 approved to rent for $840/month. Both homes have a private entrance, The deck leading into the accessory dwelling is 8 x 14. The tenant moved out of the accessory dwelling on June 30, 2021.
Enter the primary residence by the front porch (notice the two lovely wood rockers being left by the owner). Thru the front door, there is an entry hall and half bath (the door to the left goes into the accessory dwelling in case it is being lived in by a family member), go in thru the main doorway to the main home where you find a sitting room (could be used as a formal dining room) on the right and a family room with an electric fireplace (being left by owner). The eat-in kitchen has a built-in pantry, island, and a large clock (being left by owner). Off the kitchen is a full bath. Down the hall are two bedrooms and a laundry room. At the end of the hall is the owner's suite, with a walk-in closet and full bath with garden tub, shower and dual vanity. There is an attic that is tall enough for standing, is floored, and runs the entire length of the main dwelling. All rooms have been freshly painted and some have had new carpet. There was a new well and water pump installed in 2019 and half of the driveway was resurfaced in 2020. There are two sheds on the property, one detached is 16 x 12 and one attached as part of the property in the back and it is 13 x 9 and has electric. The property has security motion lights and security mirrors. Seller is offering a Home Warranty.
Location
State DE
County Kent
Area Lake Forest (30804)
Zoning AC
Rooms
Main Level Bedrooms 3
Interior
Hot Water Electric
Heating Forced Air
Cooling Central A/C
Heat Source Propane - Leased
Exterior
Garage Spaces 8.0
Water Access N
Accessibility None
Total Parking Spaces 8
Garage N
Building
Story 1
Sewer Mound System
Water Well
Architectural Style Ranch/Rambler
Level or Stories 1
Additional Building Above Grade, Below Grade
New Construction N
Schools
School District Lake Forest
Others
Senior Community No
Tax ID SM-00-12700-02-4801-000
Ownership Fee Simple
SqFt Source Assessor
Acceptable Financing Cash, Other
Listing Terms Cash, Other
Financing Cash,Other
Special Listing Condition Standard
Read Less
Want to know what your home might be worth? Contact us for a FREE valuation!

Our team is ready to help you sell your home for the highest possible price ASAP

Bought with Eileen Kelly Flynn • Coldwell Banker Realty





