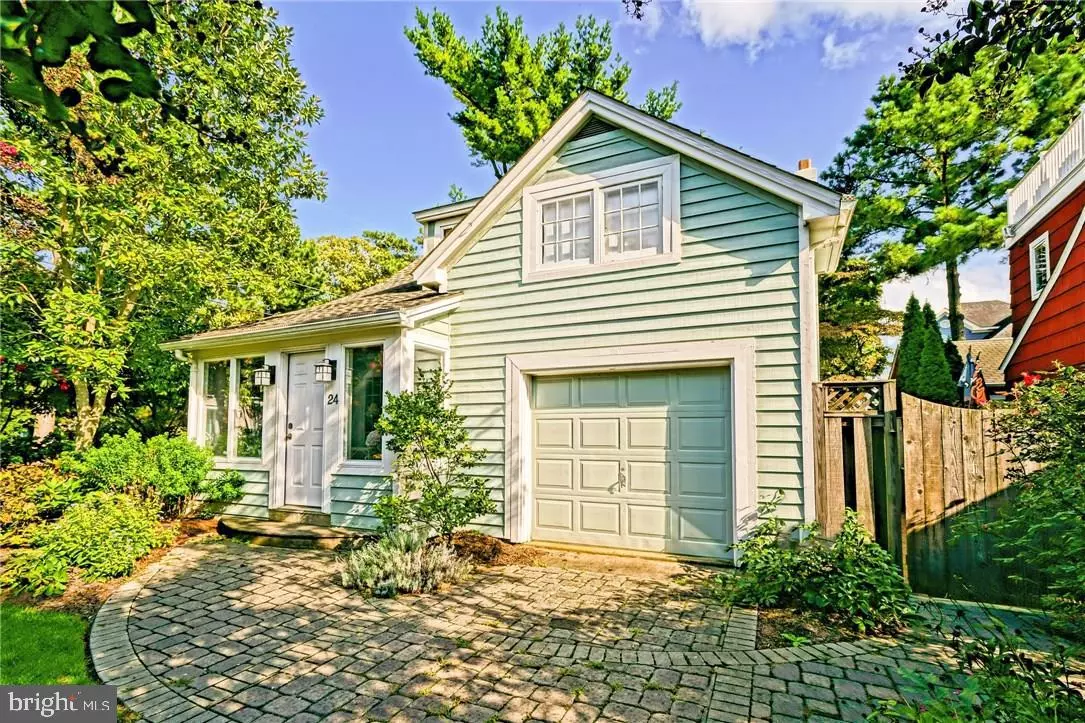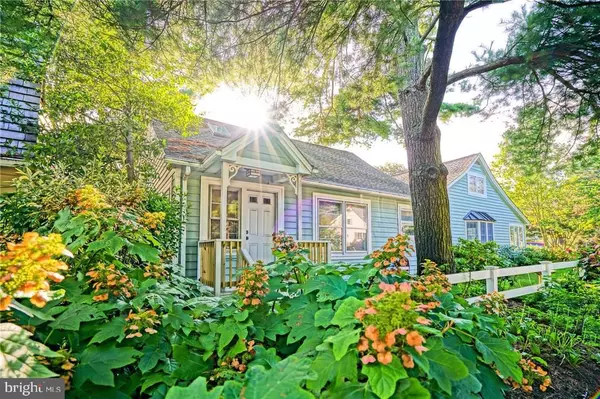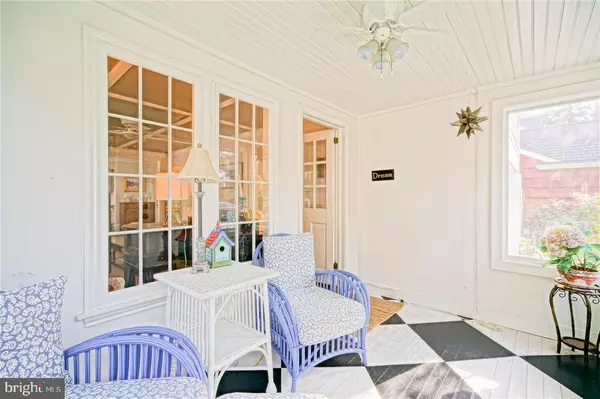$1,170,000
$1,200,000
2.5%For more information regarding the value of a property, please contact us for a free consultation.
24 SUSSEX ST Rehoboth Beach, DE 19971
5 Beds
3 Baths
2,500 SqFt
Key Details
Sold Price $1,170,000
Property Type Single Family Home
Sub Type Detached
Listing Status Sold
Purchase Type For Sale
Square Footage 2,500 sqft
Price per Sqft $468
Subdivision North Rehoboth
MLS Listing ID 1001033352
Sold Date 02/16/18
Style Salt Box
Bedrooms 5
Full Baths 3
HOA Y/N N
Abv Grd Liv Area 2,500
Originating Board SCAOR
Year Built 1940
Annual Tax Amount $1,007
Lot Size 4,356 Sqft
Acres 0.1
Lot Dimensions 50x84
Property Description
REHOBOTH CLASSIC, CHIC VERSATILITY - Amazing in-town Rehoboth investment delivers bright, fresh design and versatile style. Property can be two homes in one: live in one unit and earn income on the other, or luxuriate in a fabulous space all to yourself. Newly renovated first-floor kitchen features stainless steel appliances and gorgeous countertops; enjoy hardwood floors throughout. Great location is the perfect launching point in town with a three-block walk to the award-winning beach, dining, shopping, and the Boardwalk from quiet North Rehoboth. Or relax in the beautifully landscaped privacy of your own patio. So many options!
Location
State DE
County Sussex
Area Lewes Rehoboth Hundred (31009)
Rooms
Other Rooms Living Room, Dining Room, Primary Bedroom, Kitchen, Family Room, Breakfast Room, Sun/Florida Room, Other, Additional Bedroom
Interior
Interior Features Breakfast Area, Combination Kitchen/Living, 2nd Kitchen, Entry Level Bedroom, Ceiling Fan(s), Skylight(s), Window Treatments
Hot Water Electric
Heating Heat Pump(s), Zoned
Cooling Central A/C, Zoned
Flooring Hardwood, Tile/Brick
Equipment Dishwasher, Disposal, Dryer - Electric, Icemaker, Refrigerator, Microwave, Oven/Range - Electric, Washer, Water Heater
Furnishings Yes
Fireplace N
Window Features Screens,Storm
Appliance Dishwasher, Disposal, Dryer - Electric, Icemaker, Refrigerator, Microwave, Oven/Range - Electric, Washer, Water Heater
Exterior
Exterior Feature Deck(s), Patio(s), Porch(es), Enclosed
Fence Partially
Water Access N
Roof Type Architectural Shingle
Porch Deck(s), Patio(s), Porch(es), Enclosed
Garage Y
Building
Lot Description Landscaping
Story 2
Foundation Block, Crawl Space
Sewer Public Sewer
Water Public
Architectural Style Salt Box
Level or Stories 2
Additional Building Above Grade
New Construction N
Schools
School District Cape Henlopen
Others
Tax ID 334-14.13-224.00
Ownership Fee Simple
SqFt Source Estimated
Acceptable Financing Cash, Conventional, FHA, VA
Listing Terms Cash, Conventional, FHA, VA
Financing Cash,Conventional,FHA,VA
Read Less
Want to know what your home might be worth? Contact us for a FREE valuation!

Our team is ready to help you sell your home for the highest possible price ASAP

Bought with Allison Stine • Long & Foster Real Estate, Inc.





