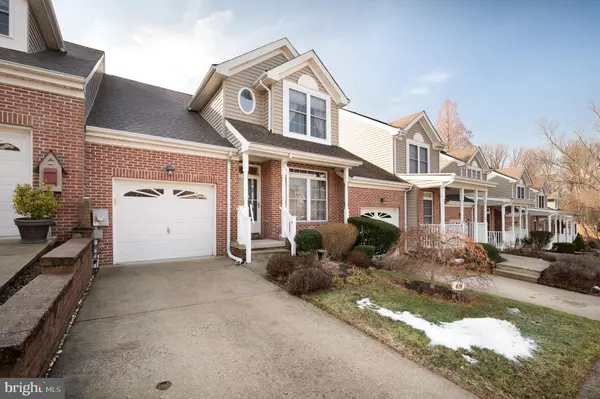$381,000
$375,000
1.6%For more information regarding the value of a property, please contact us for a free consultation.
619 BEAVER FALLS PL Wilmington, DE 19808
2 Beds
3 Baths
2,125 SqFt
Key Details
Sold Price $381,000
Property Type Townhouse
Sub Type Interior Row/Townhouse
Listing Status Sold
Purchase Type For Sale
Square Footage 2,125 sqft
Price per Sqft $179
Subdivision Little Falls Vill
MLS Listing ID DENC2017332
Sold Date 03/15/22
Style Colonial
Bedrooms 2
Full Baths 2
Half Baths 1
HOA Fees $125/mo
HOA Y/N Y
Abv Grd Liv Area 2,125
Originating Board BRIGHT
Year Built 2004
Annual Tax Amount $3,812
Tax Year 2021
Lot Size 3,485 Sqft
Acres 0.08
Lot Dimensions 0.00 x 0.00
Property Description
Welcome to the sought-after 55+ community of Little Falls Village! Enter into the spacious living room with gleaming hardwood flooring opening to the formal dining room. Continue to the back of the home where youll find a bright and sunny kitchen boasting loads of cabinetry with a breakfast area and new slider to the semi-private deck and backyard. The spacious primary bedroom on the main floor offers a large closet and adjoining bath with double bowl vanity and stall shower. The first floor also offers the convenience of a laundry area. Upstairs presents a flexible floor plan with a second master suite bedroom with walk-in closet, connecting full bath and loft area which could be used as a family room, home office or playroom; in addition to a bonus room which makes the perfect space for a craft room or storage room. Upgrades include new HVAC (2021) and new roof (May 2021). Low monthly fee of $125 includes lawn care, snow removal, trash removal, clubhouse with fitness center and more. Don't miss the opportunity to live in this fantastic community where you'll find great people and enjoy many activities in the clubhouse.
Location
State DE
County New Castle
Area Elsmere/Newport/Pike Creek (30903)
Zoning ST
Rooms
Other Rooms Living Room, Dining Room, Primary Bedroom, Bedroom 2, Kitchen, Breakfast Room, Loft, Bonus Room
Basement Unfinished, Daylight, Partial
Main Level Bedrooms 1
Interior
Interior Features Attic, Carpet, Ceiling Fan(s), Entry Level Bedroom, Floor Plan - Traditional, Formal/Separate Dining Room, Primary Bath(s), Skylight(s), Stall Shower, Tub Shower, Walk-in Closet(s), Wood Floors
Hot Water Natural Gas
Heating Forced Air
Cooling Central A/C
Flooring Hardwood, Carpet, Laminated
Equipment Built-In Microwave, Dishwasher, Disposal, Oven/Range - Electric, Refrigerator, Water Heater
Fireplace N
Appliance Built-In Microwave, Dishwasher, Disposal, Oven/Range - Electric, Refrigerator, Water Heater
Heat Source Natural Gas
Laundry Main Floor
Exterior
Exterior Feature Deck(s), Porch(es)
Parking Features Garage - Front Entry, Garage Door Opener, Inside Access
Garage Spaces 1.0
Amenities Available Club House, Fitness Center
Water Access N
Roof Type Asphalt,Shingle
Accessibility None
Porch Deck(s), Porch(es)
Attached Garage 1
Total Parking Spaces 1
Garage Y
Building
Story 2
Foundation Concrete Perimeter
Sewer Public Sewer
Water Public
Architectural Style Colonial
Level or Stories 2
Additional Building Above Grade, Below Grade
Structure Type Dry Wall
New Construction N
Schools
Elementary Schools Marbrook
Middle Schools Alexis I. Du Pont
High Schools Alexis I. Dupont
School District Red Clay Consolidated
Others
HOA Fee Include Common Area Maintenance,Lawn Care Front,Lawn Care Rear,Management,Recreation Facility,Snow Removal,Trash
Senior Community Yes
Age Restriction 55
Tax ID 07-031.40-156
Ownership Fee Simple
SqFt Source Assessor
Special Listing Condition Standard
Read Less
Want to know what your home might be worth? Contact us for a FREE valuation!

Our team is ready to help you sell your home for the highest possible price ASAP

Bought with Linda Felicetti • Patterson-Schwartz-Hockessin





