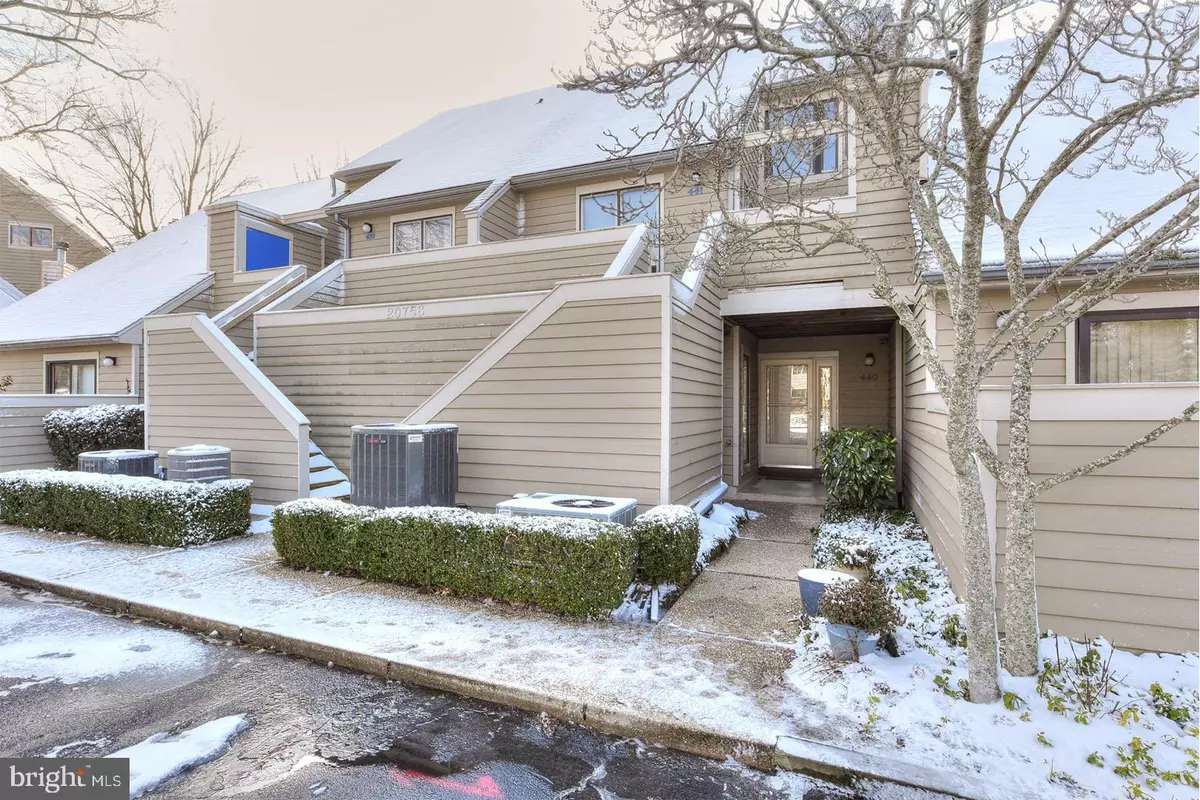$369,900
$369,900
For more information regarding the value of a property, please contact us for a free consultation.
20758 SPRING LAKE DR #440 Rehoboth Beach, DE 19971
1 Bed
2 Baths
873 SqFt
Key Details
Sold Price $369,900
Property Type Condo
Sub Type Condo/Co-op
Listing Status Sold
Purchase Type For Sale
Square Footage 873 sqft
Price per Sqft $423
Subdivision Spring Lake
MLS Listing ID DESU2013052
Sold Date 03/18/22
Style Contemporary
Bedrooms 1
Full Baths 1
Half Baths 1
Condo Fees $1,180/qua
HOA Y/N N
Abv Grd Liv Area 873
Originating Board BRIGHT
Year Built 1986
Annual Tax Amount $944
Tax Year 2021
Lot Dimensions 0.00 x 0.00
Property Description
Beautifully appointed first level unit in Spring Lake. Complete with tiled floors, updated kitchen and laundry,
electric fireplace, outdoor shower and storage, and a spacious patio overlooking green space and the lake! This property is move in ready and is close to it all!
Location
State DE
County Sussex
Area Lewes Rehoboth Hundred (31009)
Zoning HR-2
Rooms
Main Level Bedrooms 1
Interior
Interior Features Window Treatments, Breakfast Area, Ceiling Fan(s), Carpet, Combination Kitchen/Living, Family Room Off Kitchen, Floor Plan - Open, Kitchen - Eat-In, Kitchen - Galley, Bathroom - Tub Shower, Upgraded Countertops
Hot Water Electric
Heating Heat Pump(s)
Cooling Ceiling Fan(s), Central A/C
Flooring Ceramic Tile
Fireplaces Number 1
Fireplaces Type Electric
Equipment Icemaker, Refrigerator, Oven/Range - Electric, Dishwasher, Disposal, Dryer, Microwave, Washer, Water Heater, Exhaust Fan
Furnishings No
Fireplace Y
Window Features Screens
Appliance Icemaker, Refrigerator, Oven/Range - Electric, Dishwasher, Disposal, Dryer, Microwave, Washer, Water Heater, Exhaust Fan
Heat Source Electric
Laundry Dryer In Unit, Washer In Unit
Exterior
Exterior Feature Patio(s)
Parking On Site 1
Utilities Available Cable TV, Multiple Phone Lines
Amenities Available Common Grounds, Jog/Walk Path, Lake, Pool - Outdoor
Water Access N
View Lake
Roof Type Architectural Shingle
Street Surface Black Top
Accessibility Level Entry - Main
Porch Patio(s)
Garage N
Building
Lot Description Backs - Open Common Area, Rear Yard
Story 1
Unit Features Garden 1 - 4 Floors
Foundation Slab
Sewer Public Sewer
Water Public
Architectural Style Contemporary
Level or Stories 1
Additional Building Above Grade, Below Grade
Structure Type Dry Wall
New Construction N
Schools
Elementary Schools Rehoboth
Middle Schools Beacon
High Schools Cape Henlopen
School District Cape Henlopen
Others
Pets Allowed Y
HOA Fee Include Common Area Maintenance,Insurance,Lawn Maintenance,Management,Pool(s),Reserve Funds,Road Maintenance,Snow Removal,Trash
Senior Community No
Tax ID 334-20.00-1.00-440
Ownership Condominium
Acceptable Financing Cash, Conventional
Listing Terms Cash, Conventional
Financing Cash,Conventional
Special Listing Condition Standard
Pets Allowed Cats OK, Dogs OK
Read Less
Want to know what your home might be worth? Contact us for a FREE valuation!

Our team is ready to help you sell your home for the highest possible price ASAP

Bought with CARRIE LINGO • Jack Lingo - Lewes





