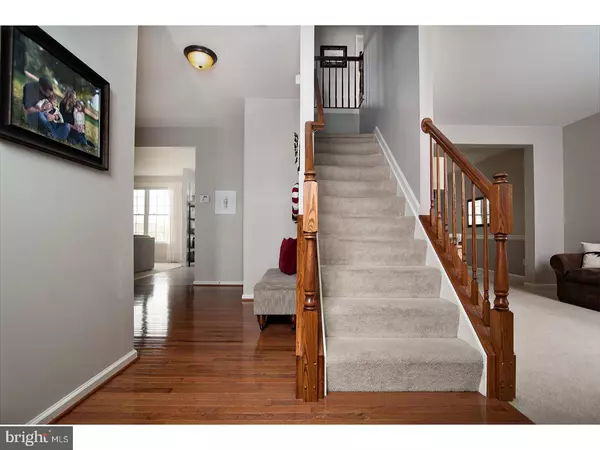$275,000
$275,000
For more information regarding the value of a property, please contact us for a free consultation.
841 W BIRDIE LN Magnolia, DE 19962
4 Beds
3 Baths
2,908 SqFt
Key Details
Sold Price $275,000
Property Type Single Family Home
Sub Type Detached
Listing Status Sold
Purchase Type For Sale
Square Footage 2,908 sqft
Price per Sqft $94
Subdivision Jonathans Landing
MLS Listing ID 1000416728
Sold Date 06/14/18
Style Contemporary
Bedrooms 4
Full Baths 2
Half Baths 1
HOA Y/N N
Abv Grd Liv Area 2,208
Originating Board TREND
Year Built 2006
Annual Tax Amount $1,484
Tax Year 2017
Lot Size 0.336 Acres
Acres 0.34
Lot Dimensions 75X195
Property Description
Nestled in the Caesar Rodney School District, this immaculate home is ready for you to move right in. You will love the neutral paint and the tasteful details that have been updated throughout the house. The main floor of this home welcomes you with a cute front porch and hardwood floors as you enter. A formal living room, dining room, family room with a gas fireplace, and a bright and sunny morning room, provides many places to spread out on the first floor of this home. Head upstairs to 4 large bedrooms all with ceiling fans, and an upstairs laundry room with cabinets for convenience! The master bedroom has a large walk-in closet with two levels of shelving and a window for natural light. Head on down to the lower level to your FINISHED BASEMENT!! WOW! 700 sqft of additional finished space to use as your entertainment area, exercise room, play space, crafting or office space, or anything else you can dream up. The basement has a good size storage area with custom shelving, and outside access to the backyard. Enjoy grilling on your patio in the well manicured backyard with a nature preserve behind you. The neighborhood of Jonathan's Landing has wonderful walking paths and no HOA. Minutes to DAFB, and Rte 1. Sellers are offering a 1 year Home Warranty from APHW. Do not miss out on the chance to call this one home!
Location
State DE
County Kent
Area Caesar Rodney (30803)
Zoning AC
Rooms
Other Rooms Living Room, Dining Room, Primary Bedroom, Bedroom 2, Bedroom 3, Kitchen, Family Room, Bedroom 1, Other
Basement Full, Outside Entrance, Fully Finished
Interior
Interior Features Primary Bath(s), Kitchen - Island, Butlers Pantry, Ceiling Fan(s)
Hot Water Natural Gas
Heating Gas
Cooling Central A/C
Flooring Wood, Fully Carpeted, Vinyl
Fireplaces Number 1
Fireplaces Type Gas/Propane
Equipment Dishwasher, Refrigerator, Built-In Microwave
Fireplace Y
Appliance Dishwasher, Refrigerator, Built-In Microwave
Heat Source Natural Gas
Laundry Upper Floor
Exterior
Exterior Feature Deck(s), Patio(s)
Garage Spaces 4.0
Water Access N
Accessibility None
Porch Deck(s), Patio(s)
Attached Garage 2
Total Parking Spaces 4
Garage Y
Building
Lot Description Level, Front Yard, Rear Yard
Story 2
Sewer Public Sewer
Water Public
Architectural Style Contemporary
Level or Stories 2
Additional Building Above Grade, Below Grade
New Construction N
Schools
Elementary Schools Allen Frear
Middle Schools Postlethwait
High Schools Caesar Rodney
School District Caesar Rodney
Others
Senior Community No
Tax ID NM-00-10501-02-3200-000
Ownership Fee Simple
Security Features Security System
Acceptable Financing Conventional, VA, FHA 203(b), USDA
Listing Terms Conventional, VA, FHA 203(b), USDA
Financing Conventional,VA,FHA 203(b),USDA
Read Less
Want to know what your home might be worth? Contact us for a FREE valuation!

Our team is ready to help you sell your home for the highest possible price ASAP

Bought with Fernando Ruiz III • Century 21 Harrington Realty, Inc





