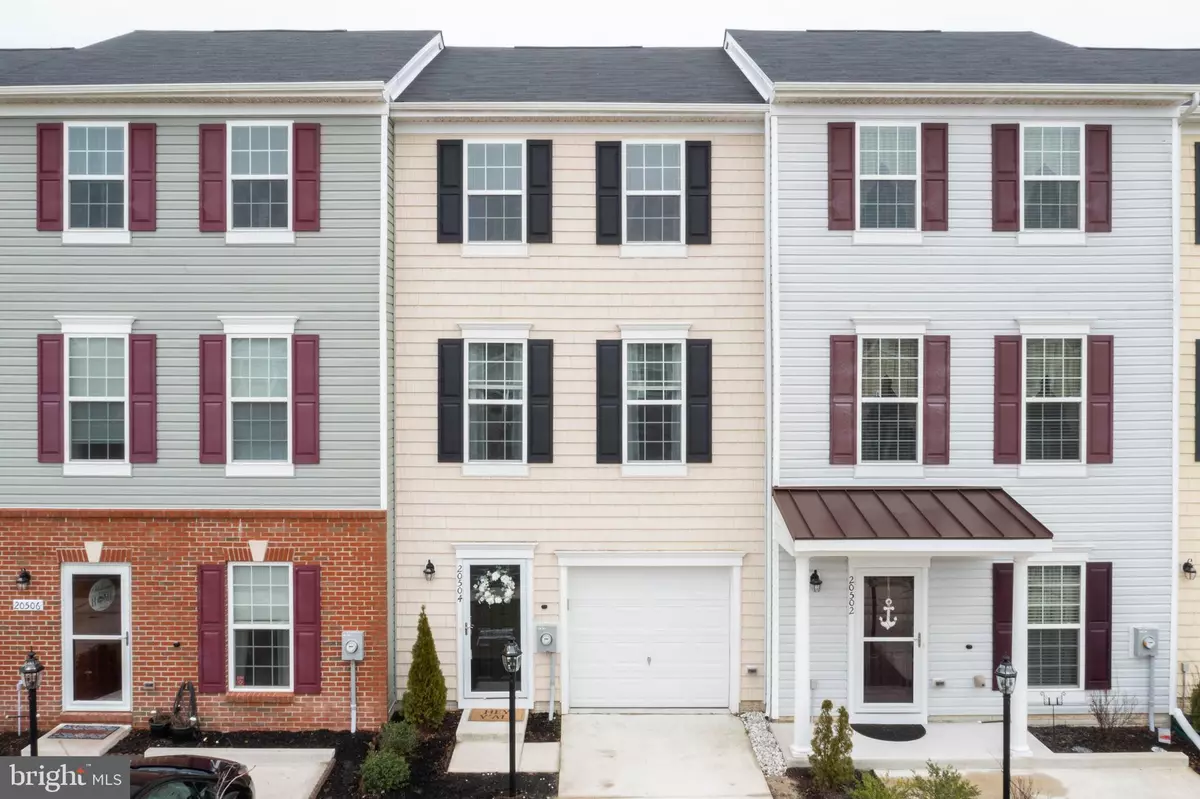$235,000
$235,000
For more information regarding the value of a property, please contact us for a free consultation.
20504 ASHEVILLE DR Millsboro, DE 19966
2 Beds
3 Baths
1,246 SqFt
Key Details
Sold Price $235,000
Property Type Townhouse
Sub Type Interior Row/Townhouse
Listing Status Sold
Purchase Type For Sale
Square Footage 1,246 sqft
Price per Sqft $188
Subdivision Plantation Lakes
MLS Listing ID DESU2014806
Sold Date 03/31/22
Style Coastal
Bedrooms 2
Full Baths 2
Half Baths 1
HOA Fees $137/mo
HOA Y/N Y
Abv Grd Liv Area 1,246
Originating Board BRIGHT
Year Built 2018
Annual Tax Amount $940
Tax Year 2021
Lot Size 1,307 Sqft
Acres 0.03
Lot Dimensions 18.00 x 95.00
Property Description
******** UPDATE ****** Due to the high amount of interest in this property, we are asking that all offers be submitted by Saturday the 12th of February at 4pm for consideration, Highest and best offers strongly suggested.
LOOK NO FURTHER! Here is your chance to live in the sought-after, resort community of Plantation Lakes. This two bedroom, two and a half bath, three-story townhome sits on the picturesque east side of the community close to the amazing clubhouse and restaurant and just a short walk to the community pool and gym. This 'Best of Delaware' golf course community is only a short drive to area beaches, bays, and the shops on 113 while also boasting with ample local amenities. This well-maintained home comes with an attached one car garage, a ground floor flex room and half bathroom. The second level boasts an open floor plan with ample natural light and a large living room for those cozy nights indoors. The third floor offers the owners bedroom with an ensuite bathroom and a second bedroom down the hall. Schedule your tour today and become another happy homeowner in this sought-after community!!
Location
State DE
County Sussex
Area Dagsboro Hundred (31005)
Zoning RESIDENTIAL
Rooms
Basement Walkout Level
Interior
Hot Water Natural Gas
Heating Heat Pump(s)
Cooling Heat Pump(s)
Furnishings No
Fireplace N
Heat Source Natural Gas
Exterior
Parking Features Garage - Front Entry
Garage Spaces 2.0
Amenities Available Bar/Lounge, Basketball Courts, Club House, Common Grounds, Community Center, Exercise Room, Fitness Center, Golf Course Membership Available, Picnic Area, Pool - Outdoor, Swimming Pool, Tennis Courts, Tot Lots/Playground
Water Access N
Accessibility None
Attached Garage 1
Total Parking Spaces 2
Garage Y
Building
Story 3
Foundation Slab
Sewer Public Sewer
Water Public
Architectural Style Coastal
Level or Stories 3
Additional Building Above Grade, Below Grade
New Construction N
Schools
High Schools Sussex Central
School District Indian River
Others
Pets Allowed Y
HOA Fee Include Common Area Maintenance,Health Club,Management,Pool(s),Reserve Funds,Snow Removal
Senior Community No
Tax ID 133-16.00-1509.00
Ownership Fee Simple
SqFt Source Assessor
Acceptable Financing Cash, Conventional, FHA, USDA, VA
Listing Terms Cash, Conventional, FHA, USDA, VA
Financing Cash,Conventional,FHA,USDA,VA
Special Listing Condition Standard
Pets Allowed Cats OK, Dogs OK
Read Less
Want to know what your home might be worth? Contact us for a FREE valuation!

Our team is ready to help you sell your home for the highest possible price ASAP

Bought with Mike Barth • Keller Williams Realty Delmarva





