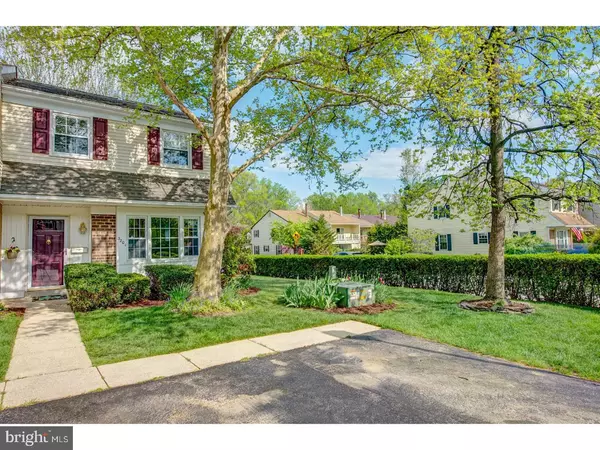$235,000
$235,000
For more information regarding the value of a property, please contact us for a free consultation.
3201 OPAL CT Wilmington, DE 19810
3 Beds
3 Baths
1,450 SqFt
Key Details
Sold Price $235,000
Property Type Townhouse
Sub Type End of Row/Townhouse
Listing Status Sold
Purchase Type For Sale
Square Footage 1,450 sqft
Price per Sqft $162
Subdivision Londonderry
MLS Listing ID 1000843926
Sold Date 06/15/18
Style Colonial
Bedrooms 3
Full Baths 2
Half Baths 1
HOA Y/N N
Abv Grd Liv Area 1,450
Originating Board TREND
Year Built 1979
Annual Tax Amount $2,174
Tax Year 2017
Lot Size 4,792 Sqft
Acres 0.11
Lot Dimensions 41X110
Property Description
Another remarkable end unit in Londonderry with a host of major updates as follows: 2018...Brand new 30 year architectural shingle roof, all the facia boards wrapped in fresh white trim with all new shutters installed, brand new carpet on the entire 2nd floor, Upstairs hall bath completely remodeled with white subway tile, white tile floor and all new fixtures and vanity. 2017...new floor surface on the entire 1st floor. 2016...entire Kitchen remodeled with white cabinets, gray granite, large block tile floor, all stainless appliances and recessed LED lighting. 2013...Master bathroom completely remodeled with new tiled shower, floor, all new fixtures and vanity along with the downstairs powder room completely remodeled as well. Fresh paint throughout in 2017 & 2018 and all new 6 paneled doors. All windows and both sliders done in 2008. Living room has a brick surround, raised hearth, wood burning fireplace flanked by built-ins and recessed directional lighting. Because this is an end unit, you get an exceptional size yard with a natural privacy barrier. Where else can you live in N. Wilmington with these updates, location, and functionality for well under $250K with no HOA? Nowhere...Londonderry is it!
Location
State DE
County New Castle
Area Brandywine (30901)
Zoning NCTH
Rooms
Other Rooms Living Room, Dining Room, Primary Bedroom, Bedroom 2, Kitchen, Bedroom 1, Attic
Basement Full, Unfinished, Drainage System
Interior
Interior Features Primary Bath(s), Ceiling Fan(s)
Hot Water Electric
Heating Oil, Forced Air
Cooling Central A/C
Flooring Fully Carpeted, Vinyl, Tile/Brick
Fireplaces Number 1
Fireplaces Type Brick
Equipment Built-In Range, Oven - Self Cleaning, Dishwasher, Disposal, Energy Efficient Appliances, Built-In Microwave
Fireplace Y
Window Features Energy Efficient,Replacement
Appliance Built-In Range, Oven - Self Cleaning, Dishwasher, Disposal, Energy Efficient Appliances, Built-In Microwave
Heat Source Oil
Laundry Basement
Exterior
Exterior Feature Patio(s), Balcony
Garage Spaces 2.0
Utilities Available Cable TV
Water Access N
Roof Type Pitched,Shingle
Accessibility None
Porch Patio(s), Balcony
Total Parking Spaces 2
Garage N
Building
Story 2
Foundation Brick/Mortar
Sewer Public Sewer
Water Public
Architectural Style Colonial
Level or Stories 2
Additional Building Above Grade
New Construction N
Schools
Elementary Schools Hanby
Middle Schools Springer
High Schools Concord
School District Brandywine
Others
Senior Community No
Tax ID 06-021.00-245
Ownership Fee Simple
Acceptable Financing Conventional, VA, FHA 203(b)
Listing Terms Conventional, VA, FHA 203(b)
Financing Conventional,VA,FHA 203(b)
Read Less
Want to know what your home might be worth? Contact us for a FREE valuation!

Our team is ready to help you sell your home for the highest possible price ASAP

Bought with Kristen Rosaio • BHHS Fox & Roach-Concord





