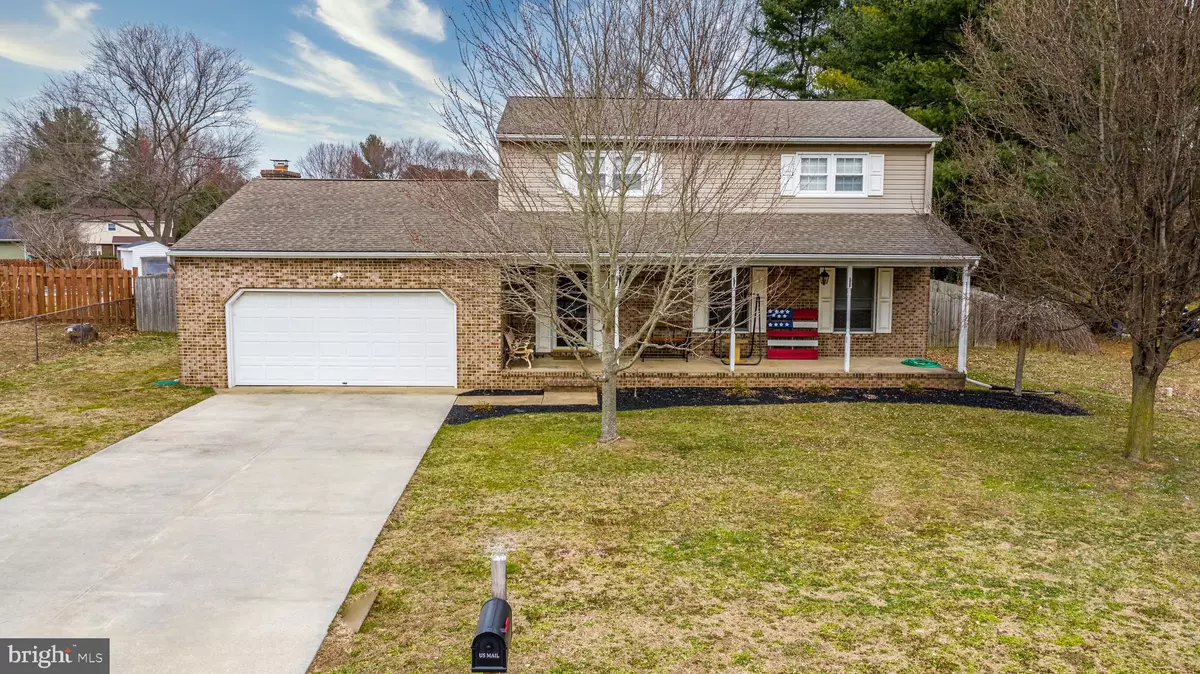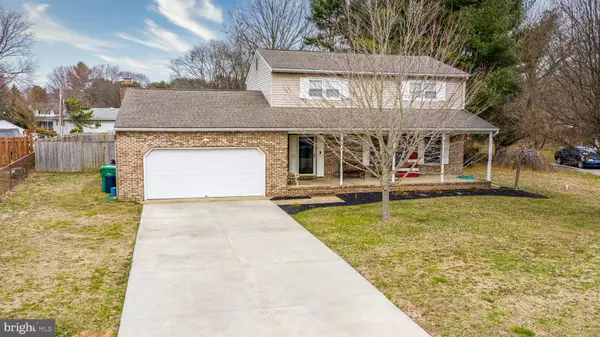$360,000
$359,900
For more information regarding the value of a property, please contact us for a free consultation.
47 TISCHER DR Dover, DE 19901
4 Beds
3 Baths
2,660 SqFt
Key Details
Sold Price $360,000
Property Type Single Family Home
Sub Type Detached
Listing Status Sold
Purchase Type For Sale
Square Footage 2,660 sqft
Price per Sqft $135
Subdivision Greenview
MLS Listing ID DEKT2008440
Sold Date 04/07/22
Style Traditional
Bedrooms 4
Full Baths 2
Half Baths 1
HOA Y/N N
Abv Grd Liv Area 2,160
Originating Board BRIGHT
Year Built 1970
Annual Tax Amount $1,320
Tax Year 2021
Lot Size 0.410 Acres
Acres 0.41
Lot Dimensions 79.08 x 201.23
Property Description
WELCOME HOME!! Don't miss out on this beautiful four-bedroom, two and a half-bath colonial style home only 10 minutes from Dover Air Force Base and within the popular Caesar Rodney School District. This home boasts tons of potential and is ready for new owners. Enjoy sitting on a spacious front porch overlooking a maintained front lawn and landscaping. As you enter, you'll fall in love with natural hardwood floors that extend throughout the first floor. Continue down the hallway past the updated half bath, on the left side, you enter an open family room which features custom built-in bookcases and an energy efficient built in wood stove fireplace. The fully renovated eat-in kitchen features soft close cabinetry, granite countertops and stainless-steel appliances. Just off to the side, the dining room that connects to a large living room with plenty of space for large furniture, televisions, and family activities. Upstairs features include dual zone heating and cooling controls, four spacious bedrooms and two full bathrooms. Step out on the patio to a fenced in backyard primed for entertaining, with mature trees, two sheds for storage and salt water above ground pool to cool off in during those hot summer days. The full basement has finished space for a recreation room and plenty of room for storage. Located within minutes to restaurants, Moores Lake and major commuting routes, schedule your tour right away!
Location
State DE
County Kent
Area Caesar Rodney (30803)
Zoning RS1
Direction Southwest
Rooms
Other Rooms Living Room, Dining Room, Primary Bedroom, Bedroom 2, Bedroom 3, Kitchen, Family Room, Bedroom 1
Basement Full
Interior
Interior Features Kitchen - Eat-In, Stove - Wood, Wood Floors, Family Room Off Kitchen
Hot Water Electric
Heating Forced Air, Zoned
Cooling Central A/C
Flooring Wood, Fully Carpeted, Vinyl
Fireplaces Number 1
Fireplaces Type Brick
Fireplace Y
Heat Source Natural Gas, Electric
Laundry Basement
Exterior
Parking Features Garage Door Opener, Built In
Garage Spaces 2.0
Pool Above Ground, Saltwater
Water Access N
Roof Type Pitched,Shingle
Accessibility None
Attached Garage 2
Total Parking Spaces 2
Garage Y
Building
Lot Description Level, Open, Front Yard, Rear Yard, SideYard(s)
Story 2
Foundation Brick/Mortar
Sewer Public Sewer
Water Well
Architectural Style Traditional
Level or Stories 2
Additional Building Above Grade, Below Grade
New Construction N
Schools
High Schools Caesar Rodney
School District Caesar Rodney
Others
Senior Community No
Tax ID NM-00-09505-02-4600-000
Ownership Fee Simple
SqFt Source Assessor
Acceptable Financing Cash, Conventional, FHA, VA
Listing Terms Cash, Conventional, FHA, VA
Financing Cash,Conventional,FHA,VA
Special Listing Condition Standard
Read Less
Want to know what your home might be worth? Contact us for a FREE valuation!

Our team is ready to help you sell your home for the highest possible price ASAP

Bought with Brooks Noll • Iron Valley Real Estate at The Beach





