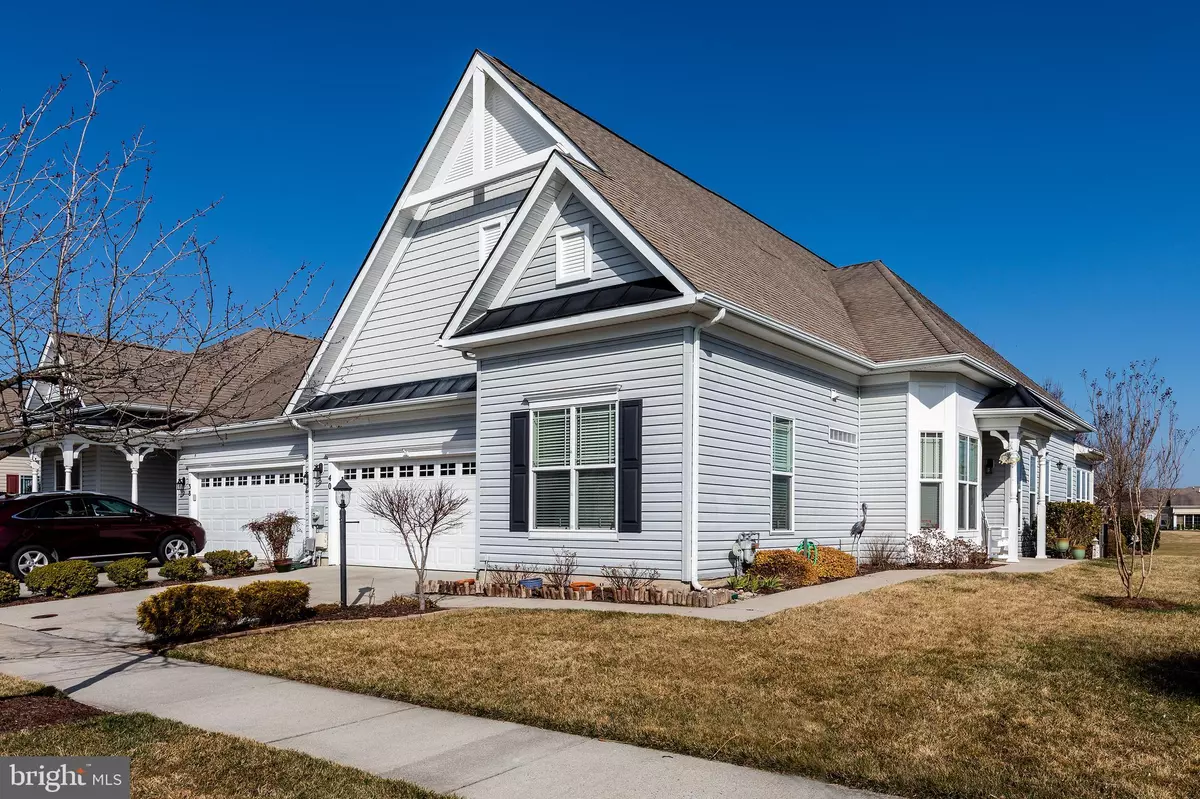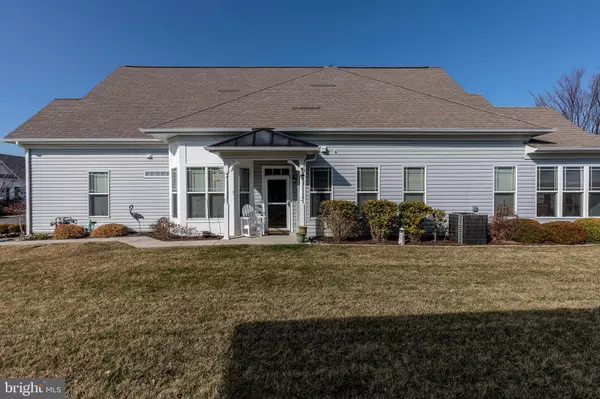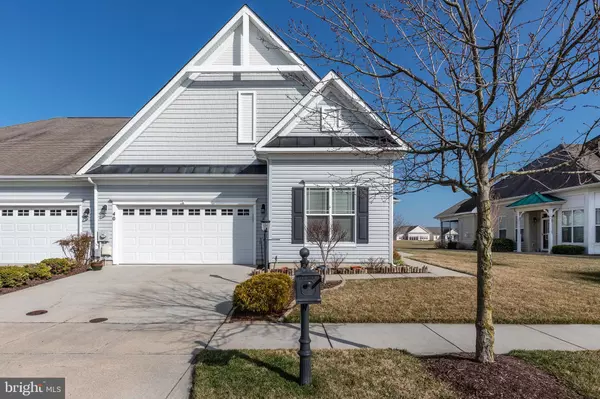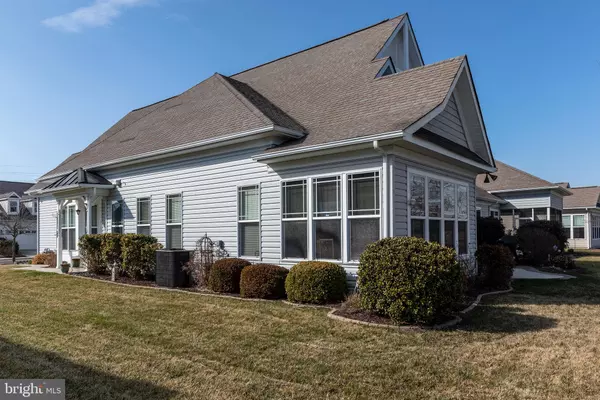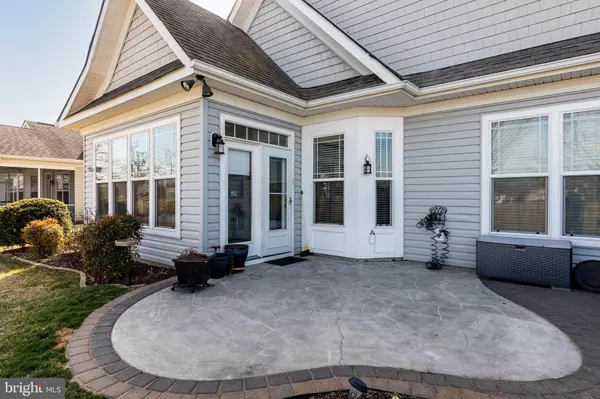$316,000
$315,000
0.3%For more information regarding the value of a property, please contact us for a free consultation.
40 WHISTLING DUCK DR Bridgeville, DE 19933
2 Beds
2 Baths
1,870 SqFt
Key Details
Sold Price $316,000
Property Type Single Family Home
Sub Type Twin/Semi-Detached
Listing Status Sold
Purchase Type For Sale
Square Footage 1,870 sqft
Price per Sqft $168
Subdivision Heritage Shores
MLS Listing ID DESU2017132
Sold Date 04/11/22
Style Carriage House
Bedrooms 2
Full Baths 2
HOA Fees $263/mo
HOA Y/N Y
Abv Grd Liv Area 1,870
Originating Board BRIGHT
Year Built 2006
Annual Tax Amount $2,845
Tax Year 2021
Lot Size 6,098 Sqft
Acres 0.14
Lot Dimensions 57.00 x 110.00
Property Description
Looking for 1-level living? Look no more. The 2 Bedroom, 2 Full Bath + Den, end unit home with golf and pond views is your perfect home. Hardwood floors throughout except Kitchen (ceramic tile) and Bedrooms (carpet). Enjoy gas cooking in your beautiful kitchen with lots of cabinets and island with sitting space. The Guest Bedroom and Full Bath are located at the front of the house allowing privacy. The Primary Bedroom closet is getting a redo by King Closets (already paid). Plans available under documents. The Primary Bath features double sinks, soaking tub and separate shower w/seat. Enjoy watching the golfers or just relax on your beautiful stamped concrete and paver patio. Welcome to the award winning 55+ community of Heritage Shores. This amenity rich community features, 2 Restaurants (Passwaters and 1776 Tavern), 18-hole Golf Course, Putting Green, 28,000 sq ft Clubhouse, Billiards Room, Card Rooms, Fitness Center, Library/Computer Center, Indoor Heated Saltwater Pool with Lap Lanes, Outdoor Saltwater Pool, Tennis and Pickle Ball Courts and the fabulous Sip, Eat and Play Sugar Beet and much more. This is a MUST see home in a MUST see community where you will want to spend your retirement.
Location
State DE
County Sussex
Area Northwest Fork Hundred (31012)
Zoning TN
Rooms
Other Rooms Dining Room, Primary Bedroom, Bedroom 2, Kitchen, Family Room, Den, Sun/Florida Room, Bathroom 2, Primary Bathroom
Main Level Bedrooms 2
Interior
Interior Features Ceiling Fan(s), Entry Level Bedroom, Family Room Off Kitchen, Kitchen - Eat-In, Kitchen - Island, Pantry, Recessed Lighting, Soaking Tub, Walk-in Closet(s), Wood Floors
Hot Water Electric
Heating Forced Air
Cooling Central A/C
Flooring Carpet, Hardwood, Tile/Brick
Fireplaces Number 1
Equipment Dishwasher, Disposal, Dryer - Electric, Exhaust Fan, Microwave, Oven/Range - Gas, Washer, Water Heater
Fireplace N
Window Features Double Pane,Insulated,Screens,Storm
Appliance Dishwasher, Disposal, Dryer - Electric, Exhaust Fan, Microwave, Oven/Range - Gas, Washer, Water Heater
Heat Source Natural Gas
Exterior
Parking Features Garage - Front Entry
Garage Spaces 4.0
Amenities Available Billiard Room, Club House, Fitness Center, Game Room, Golf Club, Golf Course, Golf Course Membership Available, Jog/Walk Path, Library, Meeting Room, Party Room, Pool - Indoor, Pool - Outdoor, Putting Green, Shuffleboard, Tennis Courts
Water Access N
View Golf Course, Pond
Roof Type Architectural Shingle
Accessibility Level Entry - Main, No Stairs
Attached Garage 2
Total Parking Spaces 4
Garage Y
Building
Lot Description Landscaping
Story 1
Foundation Slab
Sewer Public Sewer
Water Public
Architectural Style Carriage House
Level or Stories 1
Additional Building Above Grade, Below Grade
Structure Type 9'+ Ceilings
New Construction N
Schools
School District Woodbridge
Others
Pets Allowed Y
HOA Fee Include Common Area Maintenance,Management
Senior Community Yes
Age Restriction 55
Tax ID 131-14.00-492.00
Ownership Fee Simple
SqFt Source Assessor
Acceptable Financing Conventional, FHA, Cash, VA
Listing Terms Conventional, FHA, Cash, VA
Financing Conventional,FHA,Cash,VA
Special Listing Condition Standard
Pets Allowed No Pet Restrictions
Read Less
Want to know what your home might be worth? Contact us for a FREE valuation!

Our team is ready to help you sell your home for the highest possible price ASAP

Bought with Robert Jennings • Brokers Realty Group, LLC

