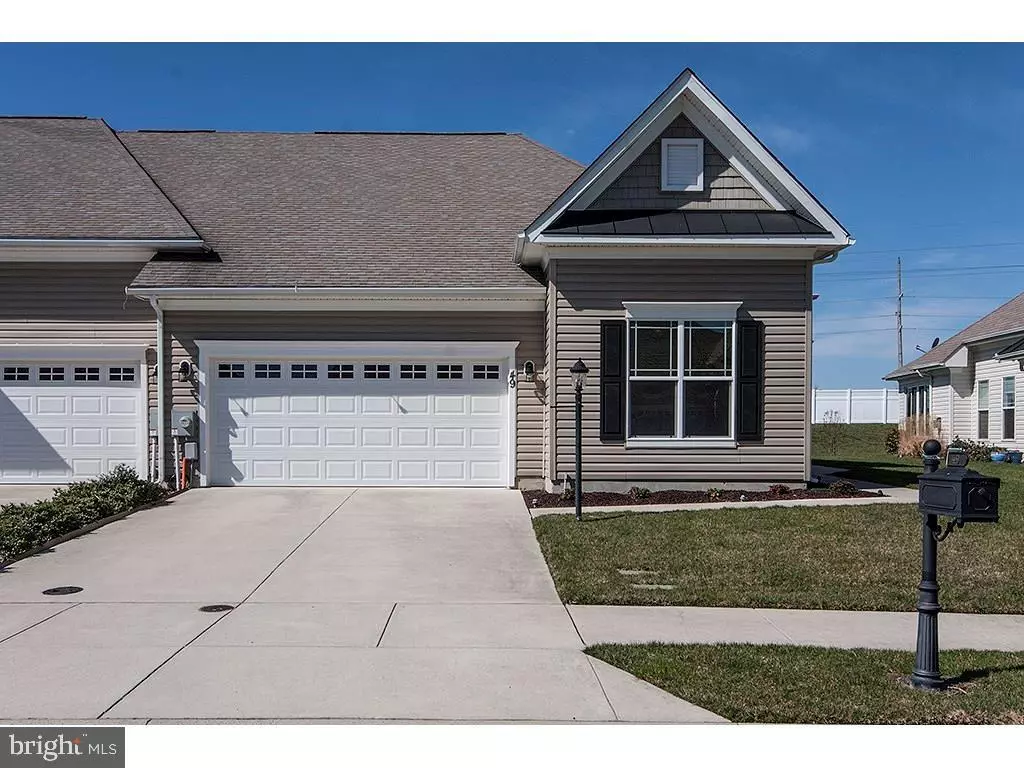$230,000
$250,000
8.0%For more information regarding the value of a property, please contact us for a free consultation.
49 WHISTLING DUCK DR Bridgeville, DE 19933
2 Beds
2 Baths
1,665 SqFt
Key Details
Sold Price $230,000
Property Type Single Family Home
Sub Type Detached
Listing Status Sold
Purchase Type For Sale
Square Footage 1,665 sqft
Price per Sqft $138
Subdivision Heritage Shores
MLS Listing ID 1001015524
Sold Date 09/29/17
Style Other
Bedrooms 2
Full Baths 2
HOA Fees $245/ann
HOA Y/N Y
Abv Grd Liv Area 1,665
Originating Board SCAOR
Year Built 2007
Annual Tax Amount $1,495
Lot Size 5,227 Sqft
Acres 0.12
Property Description
LOW TAXES SPECIAL ASSESSMENT HAS BEEN PAID IN FULL! Easy living in beautiful home built by Providence. Reduced taxes compared to other homes for sale in the community. The Cooper boosts large kitchen w/natural gas top cooking & double ovens, stainless steel GE Profile Appliances & granite counter tops. Dinning & family room open to kitchen for entertaining or just quiet time in front of the fireplace. Plenty of room for family & friends with 2 bedrooms, 2 bathrooms, & den. Expanded master suite. Master bath w/soaking tub is waiting Relax Renew Rejuvenate! Bonus Sky basement provides easy access to large finished storage room. Home Warranty. Enjoy the clubhouse w/billiard room, library, indoor pool, hot tub, & exercise room. Work out in the new state of the art gym. Don't feel like cooking? Great menu at Passwater Restaurant & Sugar Beet Market on site. Bring your dancing shoes!
Location
State DE
County Sussex
Area Northwest Fork Hundred (31012)
Rooms
Other Rooms Dining Room, Primary Bedroom, Kitchen, Family Room, Den, Laundry, Additional Bedroom
Interior
Interior Features Attic, Breakfast Area, Kitchen - Eat-In, Kitchen - Island, Pantry, Ceiling Fan(s), Window Treatments
Hot Water Electric
Heating Forced Air
Cooling Central A/C
Flooring Carpet, Hardwood, Tile/Brick
Fireplaces Number 1
Fireplaces Type Gas/Propane
Equipment Cooktop, Dishwasher, Disposal, Dryer - Electric, Exhaust Fan, Icemaker, Refrigerator, Microwave, Oven - Double, Oven - Wall, Washer, Water Heater
Furnishings No
Fireplace Y
Appliance Cooktop, Dishwasher, Disposal, Dryer - Electric, Exhaust Fan, Icemaker, Refrigerator, Microwave, Oven - Double, Oven - Wall, Washer, Water Heater
Heat Source Natural Gas
Exterior
Exterior Feature Patio(s)
Parking Features Garage Door Opener
Amenities Available Retirement Community, Community Center, Fitness Center, Party Room, Golf Course, Hot tub, Jog/Walk Path, Swimming Pool, Pool - Outdoor, Putting Green, Tennis Courts
Water Access N
Roof Type Architectural Shingle
Porch Patio(s)
Garage Y
Building
Lot Description Cleared, Landscaping
Story 1
Foundation Slab
Sewer Public Hook/Up Avail
Water Public
Architectural Style Other
Level or Stories 1
Additional Building Above Grade
New Construction N
Schools
School District Woodbridge
Others
Senior Community Yes
Age Restriction 55
Tax ID 131-14.00-536.00
Ownership Fee Simple
SqFt Source Estimated
Acceptable Financing Cash, Conventional, VA
Listing Terms Cash, Conventional, VA
Financing Cash,Conventional,VA
Read Less
Want to know what your home might be worth? Contact us for a FREE valuation!

Our team is ready to help you sell your home for the highest possible price ASAP

Bought with Debbie Shearer • Active Adults Realty

