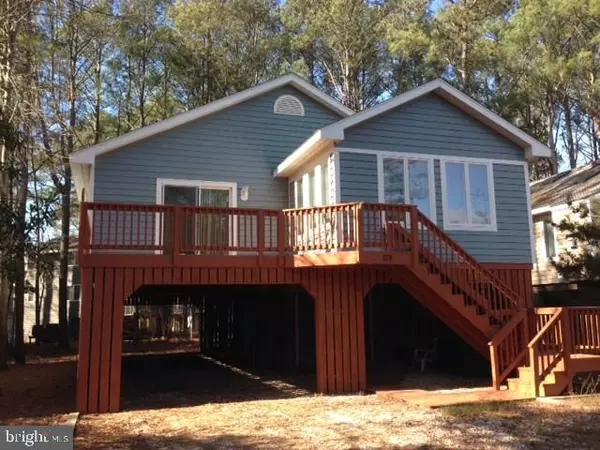$435,000
$445,000
2.2%For more information regarding the value of a property, please contact us for a free consultation.
113 CANAL DR South Bethany, DE 19930
3 Beds
2 Baths
1,570 SqFt
Key Details
Sold Price $435,000
Property Type Single Family Home
Sub Type Detached
Listing Status Sold
Purchase Type For Sale
Square Footage 1,570 sqft
Price per Sqft $277
Subdivision Cat Hill
MLS Listing ID 1001023936
Sold Date 06/01/17
Style Coastal,Contemporary
Bedrooms 3
Full Baths 2
HOA Y/N N
Abv Grd Liv Area 1,570
Originating Board SCAOR
Year Built 1998
Annual Tax Amount $1,313
Lot Size 4,792 Sqft
Acres 0.11
Lot Dimensions 53 x 94
Property Description
REDUCED! Enjoy "Coastal Living" just a few blocks from the beach! Close to everything: experience miles of Ocean, the Assawoman Canal for lite craft, and also the Bay! For dining, shopping & the attractions, you are just a few minutes to the Town of Bethany Beach, or just few minutes more, you can be in Ocean City, MD! Attractive freshly painted 3 bed / 2 bath custom designed home offers an open floor plan, (which is fantastic for entertaining), a sunroom, a spacious outdoor deck, updated bathrooms with granite top vanities & tiled standing showers. Nice sized bedrooms. Being sold fully furnished. (Never rented.) Plenty of parking at the property. Easy bike to the beach. Oceanside permit parking available at a small cost. South Bethany: one of the best small beach towns you will find!
Location
State DE
County Sussex
Area Baltimore Hundred (31001)
Rooms
Other Rooms Living Room, Dining Room, Primary Bedroom, Kitchen, Laundry, Additional Bedroom
Interior
Interior Features Attic, Combination Kitchen/Dining, Window Treatments
Hot Water Electric
Heating Propane
Cooling Central A/C
Flooring Carpet, Tile/Brick
Equipment Dishwasher, Disposal, Dryer - Electric, Exhaust Fan, Icemaker, Refrigerator, Humidifier, Microwave, Oven/Range - Electric, Washer, Water Heater
Furnishings Yes
Fireplace N
Appliance Dishwasher, Disposal, Dryer - Electric, Exhaust Fan, Icemaker, Refrigerator, Humidifier, Microwave, Oven/Range - Electric, Washer, Water Heater
Heat Source Bottled Gas/Propane
Exterior
Exterior Feature Deck(s)
Parking Features Covered Parking
Water Access N
Roof Type Architectural Shingle
Porch Deck(s)
Road Frontage Public
Garage N
Building
Lot Description Trees/Wooded
Story 2
Foundation Pilings
Sewer Private Sewer
Water Private
Architectural Style Coastal, Contemporary
Level or Stories 2
Additional Building Above Grade
Structure Type Vaulted Ceilings
New Construction N
Schools
School District Indian River
Others
Tax ID 134-17.00-136.00
Ownership Fee Simple
SqFt Source Estimated
Acceptable Financing Cash, Conventional
Listing Terms Cash, Conventional
Financing Cash,Conventional
Read Less
Want to know what your home might be worth? Contact us for a FREE valuation!

Our team is ready to help you sell your home for the highest possible price ASAP

Bought with Robert Taylor • Keller Williams Realty





