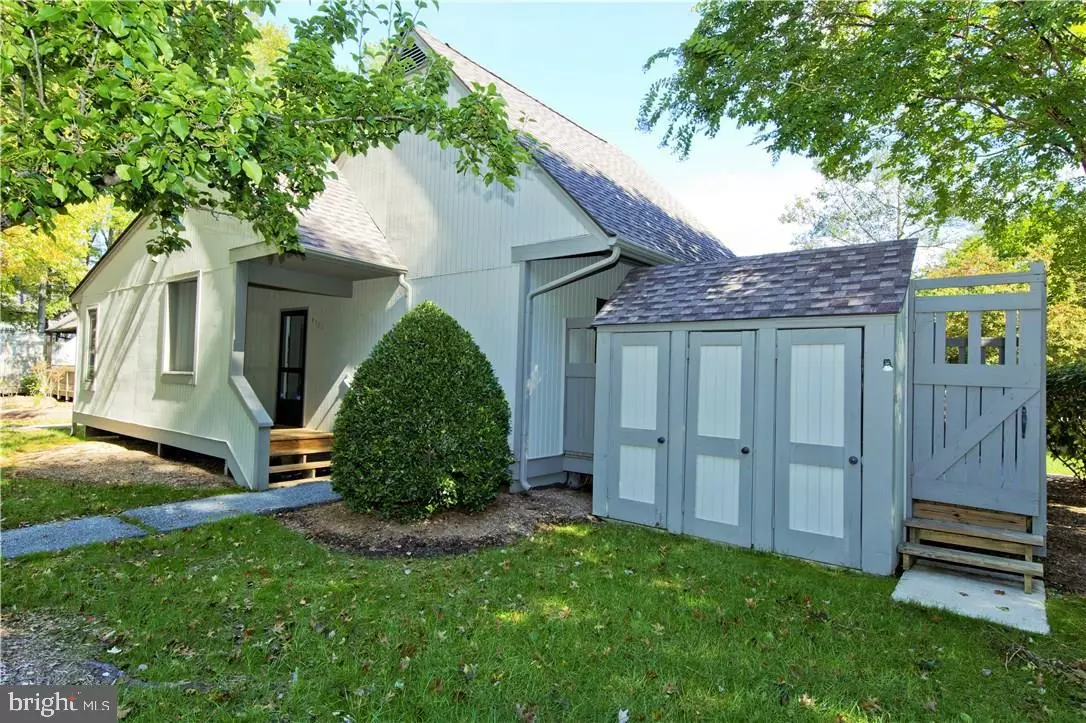$190,000
$199,000
4.5%For more information regarding the value of a property, please contact us for a free consultation.
33451 TIMBERLAKE DR #8301 Bethany Beach, DE 19930
2 Beds
2 Baths
900 SqFt
Key Details
Sold Price $190,000
Property Type Townhouse
Sub Type End of Row/Townhouse
Listing Status Sold
Purchase Type For Sale
Square Footage 900 sqft
Price per Sqft $211
Subdivision Sea Colony West
MLS Listing ID 1001022742
Sold Date 03/10/17
Style Other
Bedrooms 2
Full Baths 2
Condo Fees $4,268
HOA Fees $202/ann
HOA Y/N Y
Abv Grd Liv Area 900
Originating Board SCAOR
Year Built 1987
Property Description
PRICE REDUCED! A Unique Cottage Style One Floor Duplex w/ Cathedral Ceilings, Natural Light, Enjoyable 17?X16? Deck, & Ext Storage. Impeccably Maintained w/Major Upgrades: LR/DR Wall of Pella Triple Channel Glass Sliders w/Internal Shades, New Carpeting, Window Treatments, Repainted, Tiled Bathrooms, Kitchen, Entrance, & Master Bath Tub Replaced with Over-Sized Walk-In Shower, & Glass Doors. Best Location Just Steps to Corner Pool, Beach Bus Stop, & Tennis Ctr. With a Half-Mile Private Lifeguarded Beach ? What More Can You Ask For?
Location
State DE
County Sussex
Area Baltimore Hundred (31001)
Interior
Interior Features Attic, Breakfast Area, Pantry, Entry Level Bedroom, Window Treatments
Hot Water Electric
Heating Heat Pump(s)
Cooling Central A/C
Flooring Carpet, Tile/Brick
Equipment Dishwasher, Disposal, Exhaust Fan, Microwave, Oven/Range - Electric, Oven - Self Cleaning, Washer/Dryer Stacked, Water Heater
Furnishings Yes
Fireplace N
Window Features Screens
Appliance Dishwasher, Disposal, Exhaust Fan, Microwave, Oven/Range - Electric, Oven - Self Cleaning, Washer/Dryer Stacked, Water Heater
Exterior
Exterior Feature Deck(s), Porch(es)
Pool Other
Amenities Available Basketball Courts, Beach, Cable, Fitness Center, Hot tub, Jog/Walk Path, Tot Lots/Playground, Swimming Pool, Pool - Outdoor, Recreational Center, Sauna, Security, Tennis - Indoor, Tennis Courts
Water Access N
Roof Type Architectural Shingle
Porch Deck(s), Porch(es)
Garage N
Building
Lot Description Landscaping
Building Description Vaulted Ceilings, Guard System
Story 1
Foundation Pilings, Crawl Space
Sewer Public Sewer
Water Private
Architectural Style Other
Level or Stories 1
Additional Building Above Grade
Structure Type Vaulted Ceilings
New Construction N
Schools
School District Indian River
Others
HOA Fee Include Lawn Maintenance
Tax ID 134-17.00-48.00-8301
Ownership Leasehold
SqFt Source Estimated
Acceptable Financing Cash, Conventional
Listing Terms Cash, Conventional
Financing Cash,Conventional
Read Less
Want to know what your home might be worth? Contact us for a FREE valuation!

Our team is ready to help you sell your home for the highest possible price ASAP

Bought with LESLIE KOPP • Long & Foster Real Estate, Inc.





