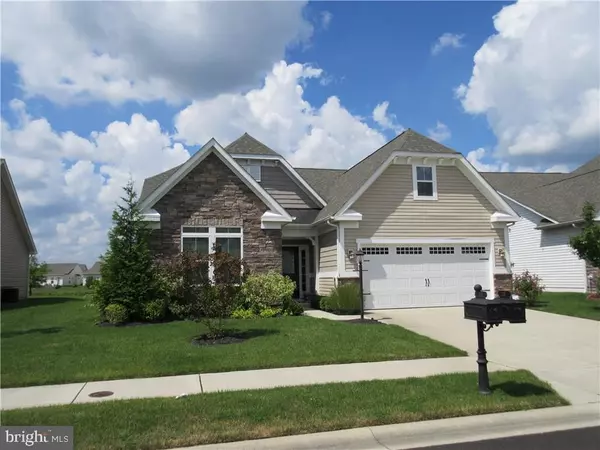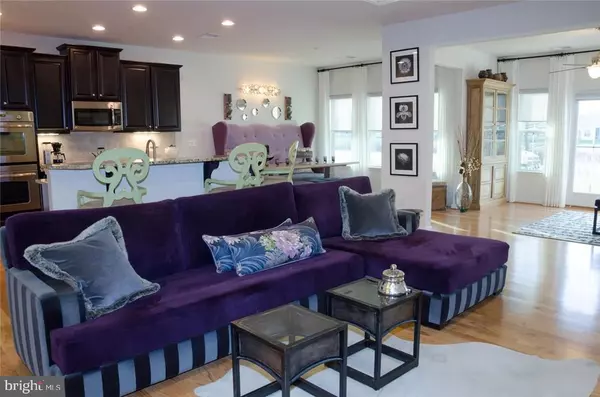$280,000
$289,000
3.1%For more information regarding the value of a property, please contact us for a free consultation.
23 CANVASBACK CIR Bridgeville, DE 19933
2 Beds
2 Baths
1,876 SqFt
Key Details
Sold Price $280,000
Property Type Single Family Home
Sub Type Detached
Listing Status Sold
Purchase Type For Sale
Square Footage 1,876 sqft
Price per Sqft $149
Subdivision Heritage Shores
MLS Listing ID 1001021104
Sold Date 01/06/17
Style Contemporary
Bedrooms 2
Full Baths 2
HOA Fees $247/ann
HOA Y/N Y
Abv Grd Liv Area 1,876
Originating Board SCAOR
Year Built 2012
Annual Tax Amount $2,499
Lot Size 7,125 Sqft
Acres 0.16
Lot Dimensions 57x129
Property Description
This contemporary Martinique home is a must see! Situated on Heritage Shores golf course with a view of the pond. the homeowner has thought of every detail, including opening the space between the living room and the sunroom . Rear windows have been professional tinted as well as custom blinds. A retractable awning comes out to cover the patio as you enjoy the view of the sunsets or to relax while your grilling . This home has extra's galore including granite counter tops in both the kitchen and master bathroom. Kitchen has upgraded cabinets with under the cabinet lighting. Upgraded wood floors, appliances and surround sound. Tray ceiling in living room and master bedroom .Bose surround system and a 57"TV in living room . Beautifully landscaped lot. Garage has a workbench and shelving for lots of storage. This home is a MUST SEE !!!
Location
State DE
County Sussex
Area Northwest Fork Hundred (31012)
Interior
Interior Features Attic, Breakfast Area, Combination Kitchen/Dining, Entry Level Bedroom, Ceiling Fan(s), WhirlPool/HotTub, Window Treatments
Heating Heat Pump(s)
Cooling Central A/C, Heat Pump(s)
Flooring Carpet, Tile/Brick
Fireplaces Number 1
Fireplaces Type Gas/Propane
Equipment Cooktop - Down Draft, Dishwasher, Disposal, Dryer - Electric, Icemaker, Refrigerator, Humidifier, Microwave, Oven - Double, Washer
Furnishings No
Fireplace Y
Window Features Screens
Appliance Cooktop - Down Draft, Dishwasher, Disposal, Dryer - Electric, Icemaker, Refrigerator, Humidifier, Microwave, Oven - Double, Washer
Heat Source Natural Gas
Exterior
Exterior Feature Patio(s)
Parking Features Garage Door Opener
Amenities Available Retirement Community, Basketball Courts, Bike Trail, Cable, Community Center, Fitness Center, Party Room, Golf Club, Golf Course, Jog/Walk Path, Swimming Pool, Pool - Outdoor, Putting Green, Tennis Courts
Water Access Y
View Lake, Pond
Roof Type Architectural Shingle
Porch Patio(s)
Garage Y
Building
Lot Description Landscaping
Story 1
Foundation Slab
Sewer Public Sewer
Water Public
Architectural Style Contemporary
Level or Stories 1
Additional Building Above Grade
New Construction N
Schools
School District Woodbridge
Others
Senior Community Yes
Age Restriction 55
Tax ID 131-14.00-240.00
Ownership Fee Simple
SqFt Source Estimated
Security Features Monitored
Acceptable Financing Cash, Conventional, FHA, VA
Listing Terms Cash, Conventional, FHA, VA
Financing Cash,Conventional,FHA,VA
Read Less
Want to know what your home might be worth? Contact us for a FREE valuation!

Our team is ready to help you sell your home for the highest possible price ASAP

Bought with LINDA CHICK • Active Adults Realty





