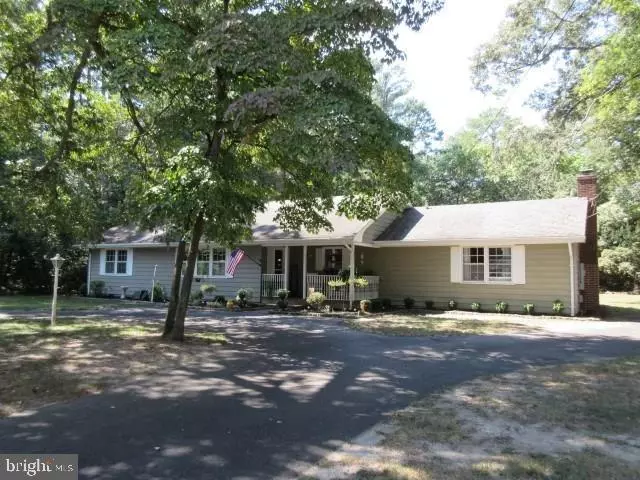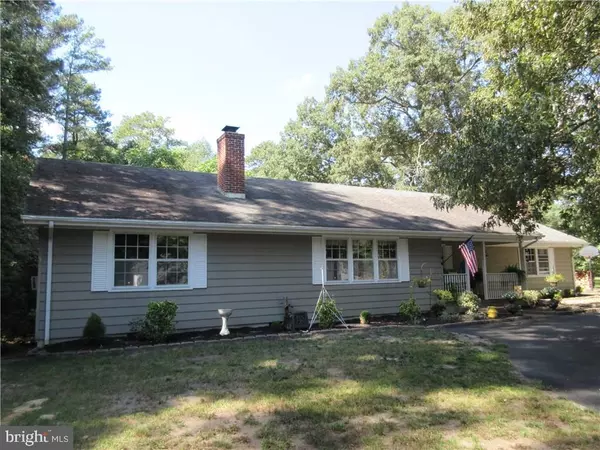$187,000
$195,000
4.1%For more information regarding the value of a property, please contact us for a free consultation.
20146 COLLINS MILL DR Bridgeville, DE 19933
3 Beds
2 Baths
2,150 SqFt
Key Details
Sold Price $187,000
Property Type Single Family Home
Sub Type Detached
Listing Status Sold
Purchase Type For Sale
Square Footage 2,150 sqft
Price per Sqft $86
Subdivision None Available
MLS Listing ID 1001027142
Sold Date 05/30/17
Style Rambler,Ranch/Rambler
Bedrooms 3
Full Baths 2
HOA Y/N N
Abv Grd Liv Area 2,150
Originating Board SCAOR
Year Built 1971
Lot Size 0.436 Acres
Acres 0.44
Lot Dimensions 114x170x111x187
Property Description
Cozy 3 bedroom 2 bath rancher located on a secluded wooded lot in the WOODBRIDGE School District. Home has 2 fireplaces with pellet inserts to keep you warm on those cool evenings. Built in bookcases in the living area and hardwood flooring makes this a great place to snuggle in with a book...This eat in country kitchen is the hub of the home. Has lots of cabinets for storage which flows into the dining room. Has a small country front porch that gives you room to sit back and rock and enjoy the outdoors. Home has a screened back porch leading to the patio and above ground pool. This home is a MUST SEE and just waiting for you to call it HOME!!!!
Location
State DE
County Sussex
Area Nanticoke Hundred (31011)
Rooms
Other Rooms Living Room, Dining Room, Primary Bedroom, Kitchen, Family Room, Additional Bedroom
Interior
Interior Features Attic, Kitchen - Country, Kitchen - Eat-In, Cedar Closet(s), Ceiling Fan(s)
Hot Water Electric
Heating Baseboard
Cooling Window Unit(s)
Flooring Carpet, Hardwood, Tile/Brick
Fireplaces Type Wood
Equipment Dishwasher, Exhaust Fan, Microwave, Oven/Range - Electric, Refrigerator, Washer/Dryer Hookups Only, Water Heater
Furnishings No
Fireplace N
Window Features Insulated,Screens
Appliance Dishwasher, Exhaust Fan, Microwave, Oven/Range - Electric, Refrigerator, Washer/Dryer Hookups Only, Water Heater
Heat Source Electric, Wood
Exterior
Exterior Feature Patio(s), Porch(es), Screened
Pool Above Ground
Water Access N
Roof Type Shingle,Asphalt
Porch Patio(s), Porch(es), Screened
Garage N
Building
Lot Description Partly Wooded
Story 1
Foundation Block, Crawl Space
Sewer Low Pressure Pipe (LPP)
Water Well
Architectural Style Rambler, Ranch/Rambler
Level or Stories 1
Additional Building Above Grade
New Construction N
Schools
School District Woodbridge
Others
Tax ID 430-23.00-20.00
Ownership Fee Simple
SqFt Source Estimated
Acceptable Financing Cash, Conventional, FHA
Listing Terms Cash, Conventional, FHA
Financing Cash,Conventional,FHA
Read Less
Want to know what your home might be worth? Contact us for a FREE valuation!

Our team is ready to help you sell your home for the highest possible price ASAP

Bought with Russell G Griffin • RE/MAX ABOVE AND BEYOND





