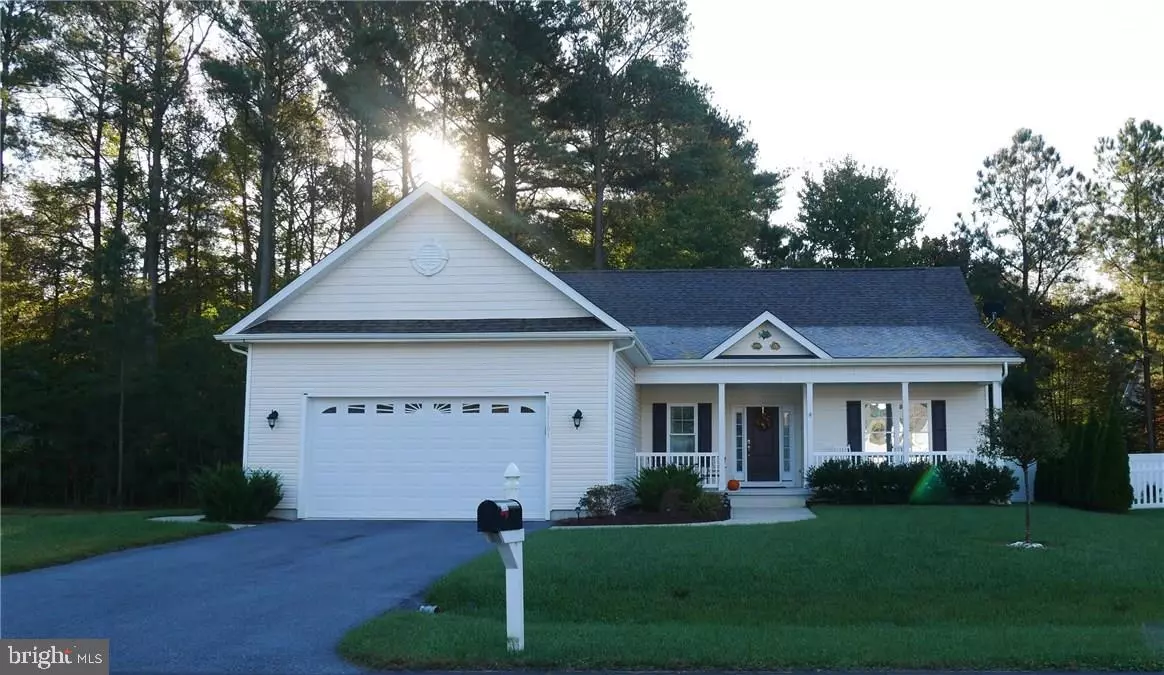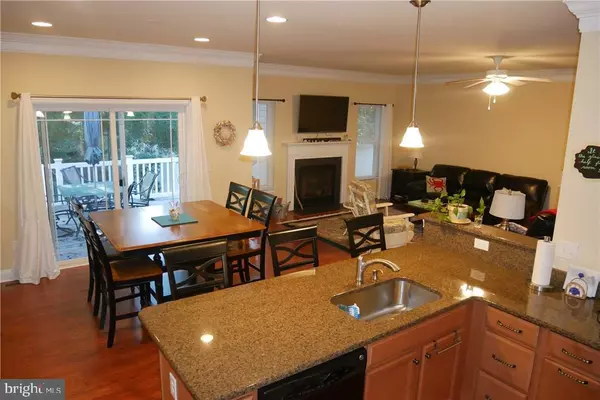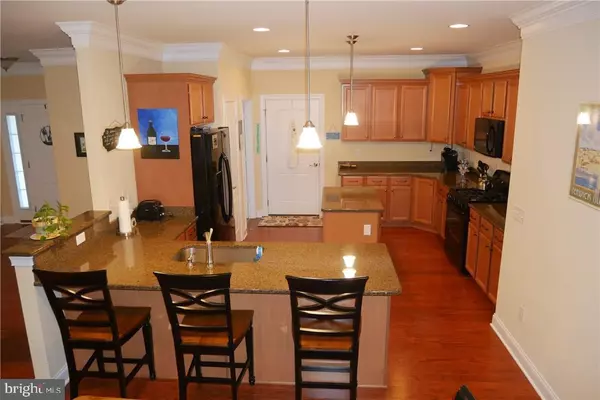$313,500
$323,500
3.1%For more information regarding the value of a property, please contact us for a free consultation.
33101 WHITNEY DR Millville, DE 19967
3 Beds
2 Baths
1,798 SqFt
Key Details
Sold Price $313,500
Property Type Single Family Home
Sub Type Detached
Listing Status Sold
Purchase Type For Sale
Square Footage 1,798 sqft
Price per Sqft $174
Subdivision Woodcrest
MLS Listing ID 1001582638
Sold Date 02/23/18
Style Contemporary
Bedrooms 3
Full Baths 2
HOA Fees $16/ann
HOA Y/N Y
Abv Grd Liv Area 1,798
Originating Board SCAOR
Year Built 2012
Annual Tax Amount $1,196
Lot Size 6,970 Sqft
Acres 0.16
Property Description
Fantastic home built by Insight Homes with time remaining on builders 10 yr warranty. The Vandelay Open floor plan features 3 bedrooms, 2 baths, Granite counters, Rinnai Instant hot water, Central Vac, Builders Super Bath in Master, Hardwood Floors, Crown Moulding, Gas Fireplace, Front Porch, Rear Deck and outside shower. Paved Driveway and wide front walk to Porch gives this home great curb appeal. Located in a small enclave of homes with easy access to Bethany Beach, shopping, banking and other areas whether for summer fun or year round living. Home is in like new condition so why wait months to have one built? Sold Furnished including TVs, electronics, Bikes and kitchenware. Come see this gem today. Your friends and family will envy you for getting this deal!
Location
State DE
County Sussex
Area Baltimore Hundred (31001)
Rooms
Basement Sump Pump
Interior
Interior Features Attic, Breakfast Area, Kitchen - Island, Pantry, Ceiling Fan(s), Window Treatments
Hot Water Tankless
Heating Forced Air, Propane, Heat Pump(s)
Cooling Central A/C
Flooring Carpet, Hardwood, Vinyl
Fireplaces Number 1
Fireplaces Type Gas/Propane
Equipment Central Vacuum, Dishwasher, Disposal, Dryer - Gas, Icemaker, Refrigerator, Instant Hot Water, Microwave, Oven/Range - Gas, Washer, Water Heater - Tankless
Furnishings Yes
Fireplace Y
Window Features Insulated,Screens
Appliance Central Vacuum, Dishwasher, Disposal, Dryer - Gas, Icemaker, Refrigerator, Instant Hot Water, Microwave, Oven/Range - Gas, Washer, Water Heater - Tankless
Heat Source Bottled Gas/Propane
Exterior
Exterior Feature Deck(s), Porch(es)
Parking Features Garage Door Opener
Garage Spaces 4.0
Utilities Available Cable TV Available
Water Access N
Roof Type Architectural Shingle
Porch Deck(s), Porch(es)
Total Parking Spaces 4
Garage Y
Building
Lot Description Landscaping
Story 1
Foundation Concrete Perimeter, Crawl Space
Sewer Public Sewer
Water Public
Architectural Style Contemporary
Level or Stories 1
Additional Building Above Grade
Structure Type Vaulted Ceilings
New Construction N
Schools
School District Indian River
Others
Tax ID 134-12.00-2681.00
Ownership Fee Simple
SqFt Source Estimated
Acceptable Financing Cash, Conventional, FHA, VA
Listing Terms Cash, Conventional, FHA, VA
Financing Cash,Conventional,FHA,VA
Read Less
Want to know what your home might be worth? Contact us for a FREE valuation!

Our team is ready to help you sell your home for the highest possible price ASAP

Bought with Margaret Poisson • Century 21 Gold Key Realty





