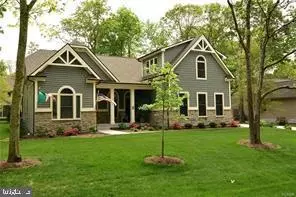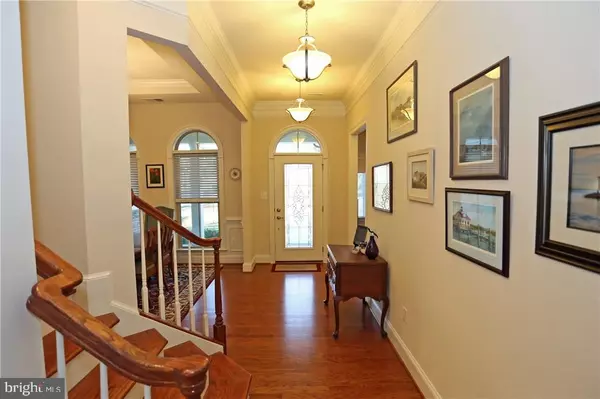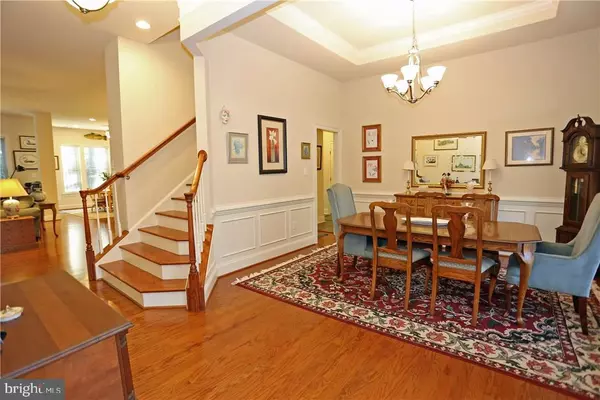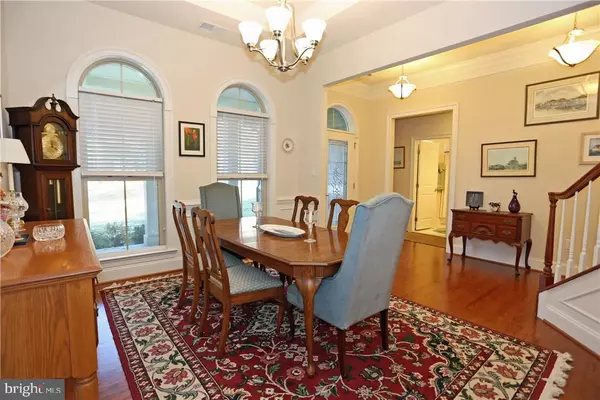$445,000
$448,900
0.9%For more information regarding the value of a property, please contact us for a free consultation.
29718 COLONY DR Dagsboro, DE 19939
3 Beds
4 Baths
2,744 SqFt
Key Details
Sold Price $445,000
Property Type Single Family Home
Sub Type Detached
Listing Status Sold
Purchase Type For Sale
Square Footage 2,744 sqft
Price per Sqft $162
Subdivision Bay Colony
MLS Listing ID 1001035110
Sold Date 02/26/18
Style Craftsman
Bedrooms 3
Full Baths 3
Half Baths 1
HOA Fees $75/ann
HOA Y/N Y
Abv Grd Liv Area 2,744
Originating Board SCAOR
Year Built 2015
Lot Size 0.290 Acres
Acres 0.29
Lot Dimensions 98x130x98x131
Property Description
It doesn't get any better than this! Beautiful, almost new, home in sought after community of Bay Colony. Nearby amenities include marina w/floating dock for your boat, Cripple Creek Golf Club across the road for golfing, dinner, & entertaining pleasure. Private beach w/walkways throughout the community so you can launch a kayak or bring your beach chair to sun. And, of course, the house is a pleasure to show! Enter the front door to hardwood floors, open floor plan, formal dining room, bedroom on first floor can be used as a den/library. Kitchen is a delight in which to work. Granite counters, island, gas range, stainless steel appliances, separate breakfast area w/ a door that leads to your outside patio. 1st floor master bedroom & bath w/granite counters. 2nd floor boasts another bedroom, full bath, & open area for the kids to play or adults to chill out. But wait, there's more! Outside shower, professionally landscaped lawn, & a cute exterior storage shed. Don't wait, see it today!
Location
State DE
County Sussex
Area Baltimore Hundred (31001)
Zoning RESIDENTIAL PLANNED COMMU
Rooms
Other Rooms Dining Room, Primary Bedroom, Kitchen, Family Room, Den, Laundry, Loft, Additional Bedroom
Main Level Bedrooms 2
Interior
Interior Features Attic, Breakfast Area, Kitchen - Eat-In, Kitchen - Island, Pantry, Entry Level Bedroom, Ceiling Fan(s), Window Treatments
Hot Water Electric
Heating Forced Air, Propane, Heat Pump(s)
Cooling Central A/C
Flooring Carpet, Hardwood, Tile/Brick
Equipment Cooktop, Dishwasher, Disposal, Icemaker, Refrigerator, Microwave, Oven - Wall, Range Hood, Washer/Dryer Hookups Only, Water Heater
Furnishings No
Fireplace N
Window Features Insulated,Screens
Appliance Cooktop, Dishwasher, Disposal, Icemaker, Refrigerator, Microwave, Oven - Wall, Range Hood, Washer/Dryer Hookups Only, Water Heater
Heat Source Bottled Gas/Propane
Exterior
Exterior Feature Patio(s), Porch(es)
Parking Features Garage Door Opener
Garage Spaces 2.0
Amenities Available Beach, Boat Ramp, Boat Dock/Slip, Community Center, Pier/Dock, Pool - Outdoor, Swimming Pool, Tennis Courts, Water/Lake Privileges
Water Access Y
Roof Type Architectural Shingle
Accessibility None
Porch Patio(s), Porch(es)
Attached Garage 2
Total Parking Spaces 2
Garage Y
Building
Lot Description Landscaping
Story 2
Foundation Block, Crawl Space
Sewer Public Sewer
Water Public
Architectural Style Craftsman
Level or Stories 2
Additional Building Above Grade
New Construction N
Schools
School District Indian River
Others
Senior Community No
Tax ID 134-03.00-406.00
Ownership Fee Simple
SqFt Source Estimated
Security Features Smoke Detector
Acceptable Financing Cash, Conventional
Listing Terms Cash, Conventional
Financing Cash,Conventional
Special Listing Condition Standard
Read Less
Want to know what your home might be worth? Contact us for a FREE valuation!

Our team is ready to help you sell your home for the highest possible price ASAP

Bought with Kimberly L Ridge • JOE MAGGIO REALTY





