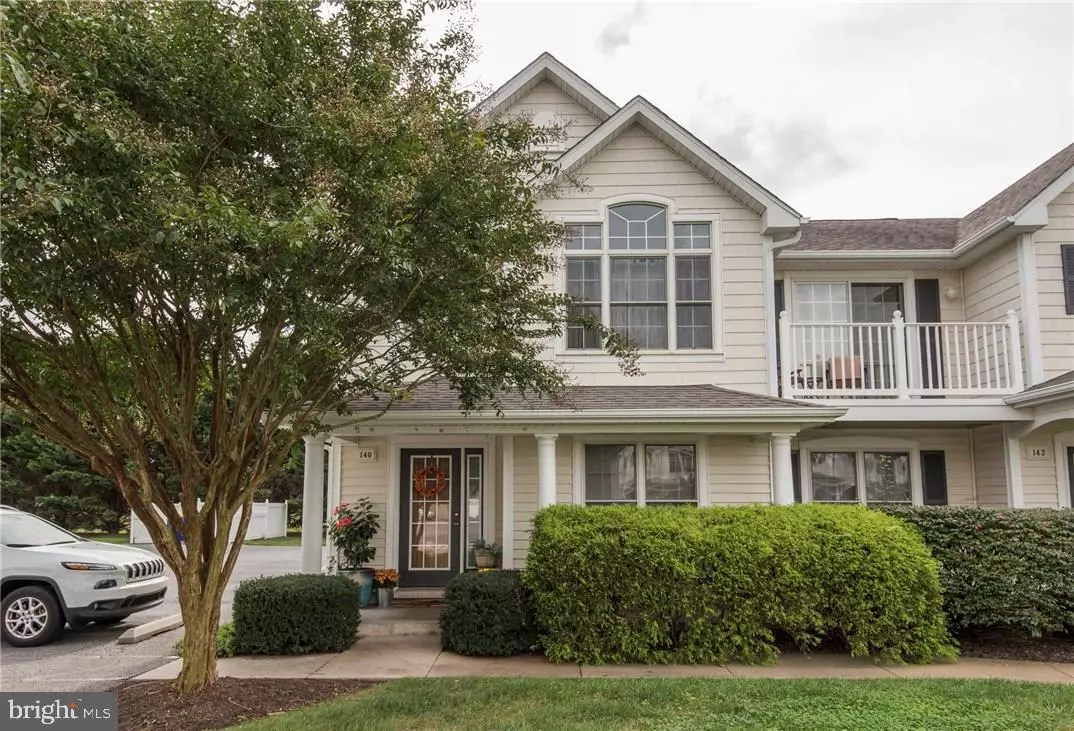$145,000
$149,999
3.3%For more information regarding the value of a property, please contact us for a free consultation.
140 TOBIN DR Milton, DE 19968
2 Beds
3 Baths
1,274 SqFt
Key Details
Sold Price $145,000
Property Type Townhouse
Sub Type End of Row/Townhouse
Listing Status Sold
Purchase Type For Sale
Square Footage 1,274 sqft
Price per Sqft $113
Subdivision Charles Court
MLS Listing ID 1001034360
Sold Date 01/19/18
Style Other
Bedrooms 2
Full Baths 2
Half Baths 1
Condo Fees $1,572
HOA Y/N N
Abv Grd Liv Area 1,274
Originating Board SCAOR
Year Built 2004
Annual Tax Amount $849
Property Description
You have to see this beautifully maintained end-unit town home located within the town limits of Historic Milton! The beautifully decor will wow you while the space, the convenience of low maintenance living, and the wooded backdrop will amaze you. Located just a few minutes walk to downtown, you can enjoy the waterfront park, in-town dining and shopping. For only $131 per month everything is taken care of for you. Included in the community dues are lawn mowing, edging & fertilization, all shrub maintenance, exterior maintenance of the home, trash removal and the master insurance policy. Whether you are looking for a full-time residence or a great beach home, being located just 7 miles from Broadkill Beach and under 13 miles to Lewes Beach, is perfect so that you can dip your toes in the sand and relax in no time. Call now to schedule your private showing of this wonderful home!
Location
State DE
County Sussex
Area Broadkill Hundred (31003)
Rooms
Other Rooms Dining Room, Primary Bedroom, Kitchen, Great Room, Laundry, Additional Bedroom
Interior
Interior Features Attic, Combination Kitchen/Dining, Pantry, Ceiling Fan(s), Window Treatments
Hot Water Electric
Heating Forced Air, Heat Pump(s)
Cooling Central A/C
Flooring Carpet, Vinyl
Equipment Dishwasher, Disposal, Dryer - Electric, Icemaker, Refrigerator, Microwave, Oven/Range - Electric, Washer/Dryer Stacked, Water Heater
Furnishings No
Fireplace N
Window Features Screens
Appliance Dishwasher, Disposal, Dryer - Electric, Icemaker, Refrigerator, Microwave, Oven/Range - Electric, Washer/Dryer Stacked, Water Heater
Exterior
Exterior Feature Patio(s), Porch(es)
Garage Spaces 2.0
Utilities Available Cable TV Available
Amenities Available Reserved/Assigned Parking
Water Access N
Roof Type Architectural Shingle,Shingle,Asphalt
Porch Patio(s), Porch(es)
Road Frontage Public
Total Parking Spaces 2
Garage N
Building
Lot Description Cleared, Landscaping, Partly Wooded
Story 2
Foundation Slab
Sewer Public Sewer
Water Public
Architectural Style Other
Level or Stories 2
Additional Building Above Grade
Structure Type Vaulted Ceilings
New Construction N
Schools
School District Cape Henlopen
Others
HOA Fee Include Lawn Maintenance
Tax ID 235-14.15-19.00-140
Ownership Fee Simple
SqFt Source Estimated
Acceptable Financing Conventional, FHA, USDA, VA
Listing Terms Conventional, FHA, USDA, VA
Financing Conventional,FHA,USDA,VA
Read Less
Want to know what your home might be worth? Contact us for a FREE valuation!

Our team is ready to help you sell your home for the highest possible price ASAP

Bought with JUDY MANGINI • Rehoboth Bay Realty, Co.





