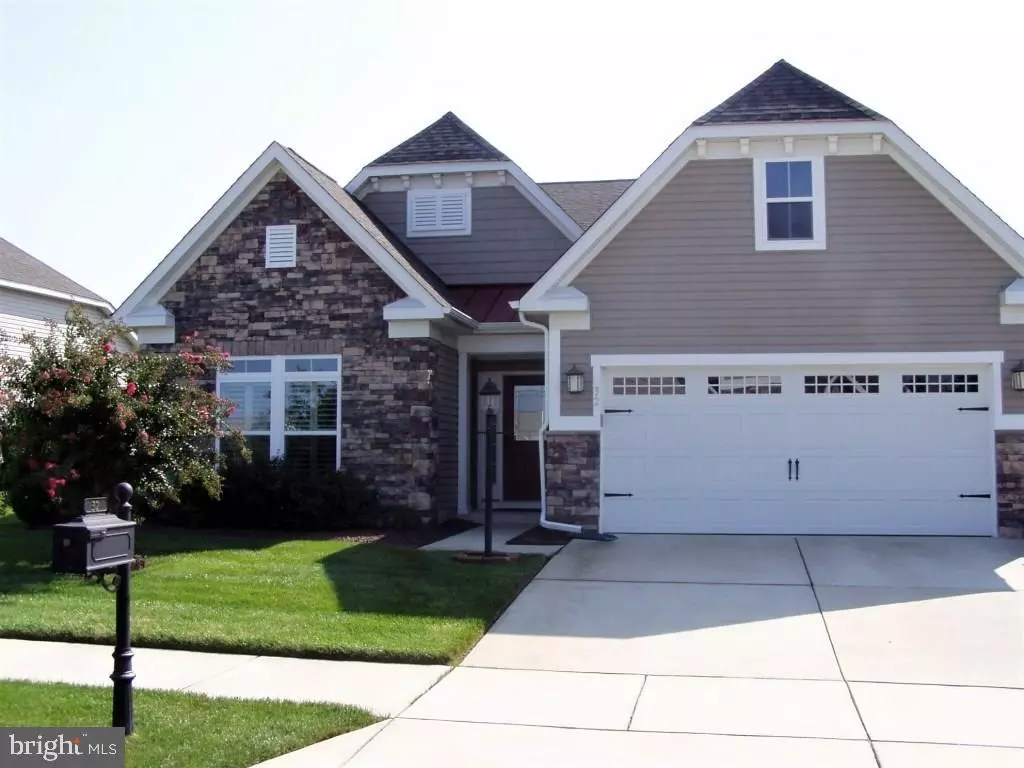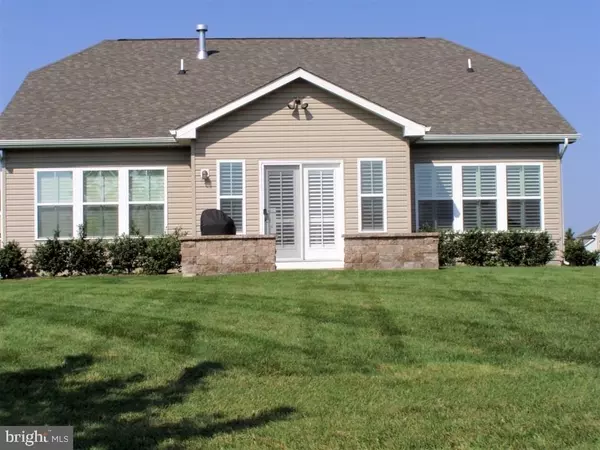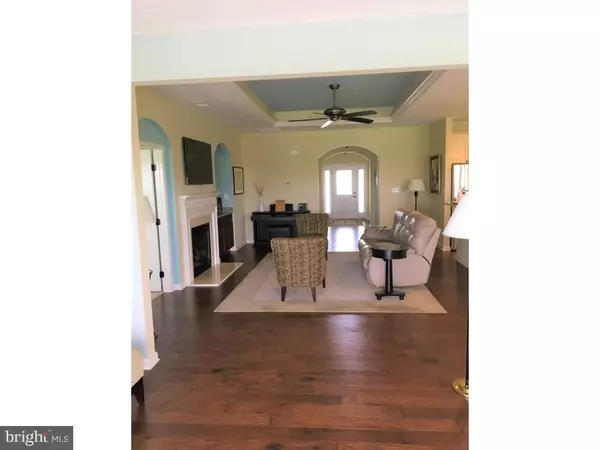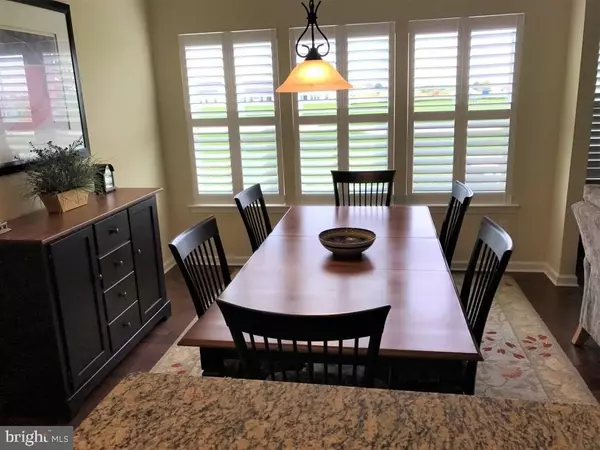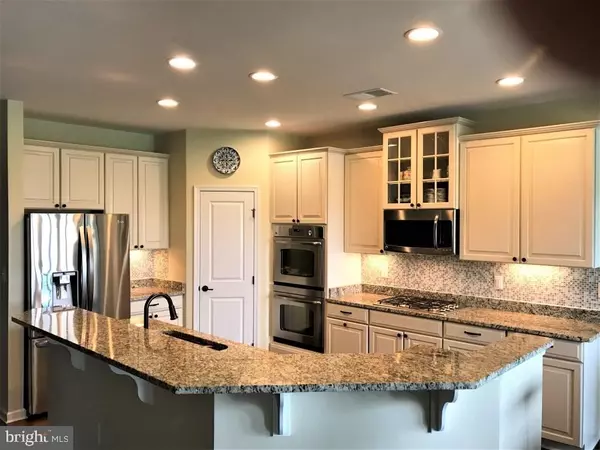$280,000
$287,500
2.6%For more information regarding the value of a property, please contact us for a free consultation.
32 RUDDY DUCK LN Bridgeville, DE 19933
3 Beds
2 Baths
1,880 SqFt
Key Details
Sold Price $280,000
Property Type Single Family Home
Sub Type Detached
Listing Status Sold
Purchase Type For Sale
Square Footage 1,880 sqft
Price per Sqft $148
Subdivision Heritage Shores
MLS Listing ID 1001033082
Sold Date 12/15/17
Style Contemporary
Bedrooms 3
Full Baths 2
HOA Fees $250/ann
HOA Y/N Y
Abv Grd Liv Area 1,880
Originating Board SCAOR
Year Built 2012
Annual Tax Amount $2,602
Lot Size 8,712 Sqft
Acres 0.2
Property Description
Why build when you can move into this beautiful open space home on the 8th fairway leading to the clubhouse. Loaded with many options including sun room, gourmet designer kitchen w/ 1 double wall oven, fireplace, hardwood floors, 4 tray ceilings, walled-in patio & custom plantation window shutters on all windows. Located in the upscale Heritage Shores community just 30 miles from the DE beaches. Enjoy the golf course view of this gorgeous Arthur Hills Championship golf course from the patio, kitchen, dining room, great room, sun room & Master bedroom. The spacious Master suite adjoins the twin door entry into the Master bath complete with large shower & seat, soaking tub & double vanity complete with knee seat for makeup preparation. Community features large clubhouse with separate lounge & restaurant, fitness center w/ workout rooms, indoor & outdoor pools 4 tennis courts, 4 separate pickelball courts, kayaks, bocce ball courts & recently completed market for light dining.
Location
State DE
County Sussex
Area Northwest Fork Hundred (31012)
Rooms
Other Rooms Dining Room, Primary Bedroom, Kitchen, Family Room, Other, Additional Bedroom
Interior
Interior Features Attic, Kitchen - Island, Entry Level Bedroom, Ceiling Fan(s), WhirlPool/HotTub, Window Treatments
Heating Forced Air
Cooling Central A/C
Flooring Carpet, Hardwood
Fireplaces Number 1
Fireplaces Type Gas/Propane
Equipment Dishwasher, Disposal, Microwave, Oven - Double, Washer/Dryer Hookups Only
Furnishings No
Fireplace Y
Window Features Screens
Appliance Dishwasher, Disposal, Microwave, Oven - Double, Washer/Dryer Hookups Only
Heat Source Natural Gas
Exterior
Exterior Feature Patio(s)
Parking Features Garage Door Opener
Water Access N
Roof Type Architectural Shingle
Porch Patio(s)
Road Frontage Public
Garage Y
Building
Lot Description Landscaping
Story 1
Foundation Slab
Sewer Private Sewer
Water Public
Architectural Style Contemporary
Level or Stories 1
Additional Building Above Grade
New Construction N
Schools
School District Woodbridge
Others
Tax ID 131-14.00-365.00
Ownership Fee Simple
SqFt Source Estimated
Security Features Fire Detection System
Acceptable Financing Cash
Listing Terms Cash
Financing Cash
Read Less
Want to know what your home might be worth? Contact us for a FREE valuation!

Our team is ready to help you sell your home for the highest possible price ASAP

Bought with Andrew Staton • Keller Williams Realty

