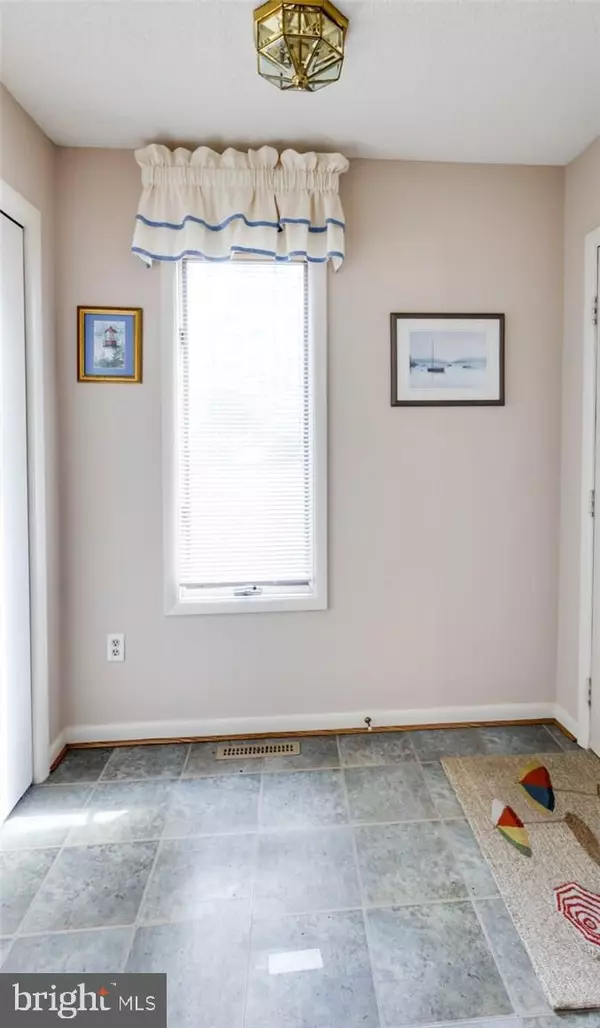$360,000
$355,000
1.4%For more information regarding the value of a property, please contact us for a free consultation.
404 BETHANY DR #404 Bethany Beach, DE 19930
3 Beds
3 Baths
854 SqFt
Key Details
Sold Price $360,000
Property Type Townhouse
Sub Type End of Row/Townhouse
Listing Status Sold
Purchase Type For Sale
Square Footage 854 sqft
Price per Sqft $421
Subdivision Bethany Pines
MLS Listing ID 1001585576
Sold Date 05/18/18
Style Coastal
Bedrooms 3
Full Baths 2
Half Baths 1
Condo Fees $3,792
HOA Y/N N
Abv Grd Liv Area 854
Originating Board SCAOR
Year Built 1984
Annual Tax Amount $1,361
Property Description
Walking distance to the beach. One of Bethany's best kept secrets located in the charming village of Bethany Pines. This spacious end unit offers an open floor plan which includes a fabulous sun room, upgraded kitchen, an abundance of natural light throughout. Beautifully furnished. Well maintained. Lushly landscaped outdoor living space. Ample storage space including outdoor storage and outdoor shower. Community is well kept/manicured with an outdoor swimming pool and tennis court. Capital contribution new owner fee-It is equal to 2 months of dues.
Location
State DE
County Sussex
Area Baltimore Hundred (31001)
Interior
Interior Features Attic, Kitchen - Island, Combination Kitchen/Dining, Ceiling Fan(s), Window Treatments
Hot Water Electric
Heating Electric, Heat Pump(s)
Cooling Central A/C
Flooring Carpet, Vinyl
Fireplaces Number 1
Equipment Dishwasher, Disposal, Dryer - Electric, Exhaust Fan, Icemaker, Refrigerator, Microwave, Oven/Range - Electric, Washer, Water Heater
Furnishings Yes
Fireplace Y
Window Features Insulated,Screens,Storm
Appliance Dishwasher, Disposal, Dryer - Electric, Exhaust Fan, Icemaker, Refrigerator, Microwave, Oven/Range - Electric, Washer, Water Heater
Exterior
Exterior Feature Patio(s), Porch(es)
Amenities Available Pool - Outdoor, Swimming Pool, Tennis Courts
Water Access N
Roof Type Architectural Shingle
Street Surface None
Porch Patio(s), Porch(es)
Garage N
Building
Lot Description Cleared
Story 2
Foundation Block
Sewer Public Hook/Up Avail
Water Public
Architectural Style Coastal
Level or Stories 2
Additional Building Above Grade
New Construction N
Schools
School District Indian River
Others
Tax ID 134-13.19-170.00-404
Ownership Fee Simple
SqFt Source Estimated
Acceptable Financing Cash, Conventional
Listing Terms Cash, Conventional
Financing Cash,Conventional
Read Less
Want to know what your home might be worth? Contact us for a FREE valuation!

Our team is ready to help you sell your home for the highest possible price ASAP

Bought with Gail C. Lekites • Long & Foster Real Estate, Inc.





