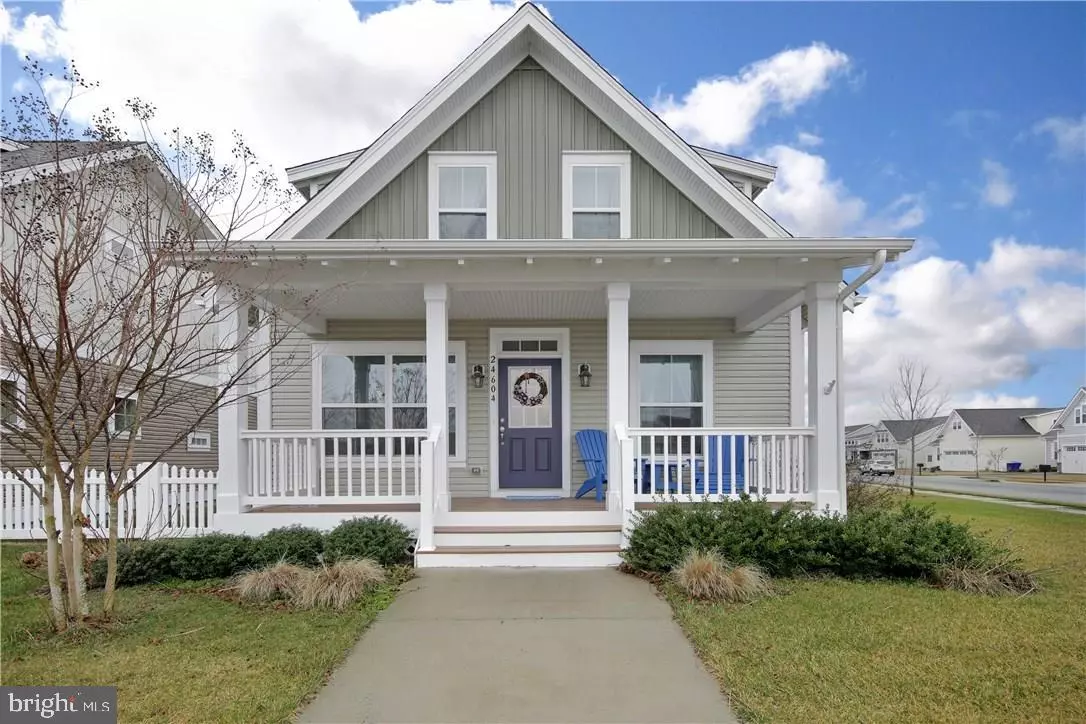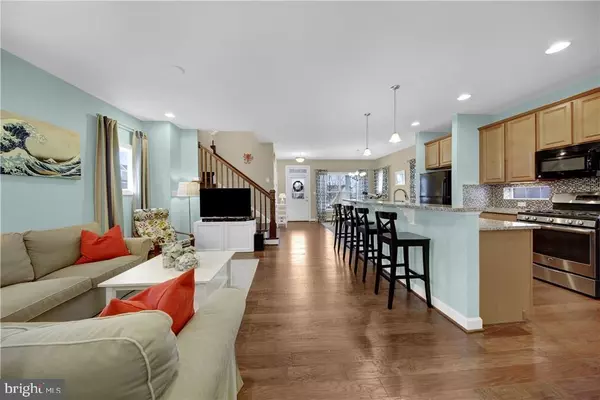$317,000
$319,000
0.6%For more information regarding the value of a property, please contact us for a free consultation.
24604 PARK VIEW STREET Millville, DE 19967
3 Beds
3 Baths
1,580 SqFt
Key Details
Sold Price $317,000
Property Type Single Family Home
Sub Type Detached
Listing Status Sold
Purchase Type For Sale
Square Footage 1,580 sqft
Price per Sqft $200
Subdivision Millville By The Sea
MLS Listing ID 1001585356
Sold Date 05/11/18
Style Coastal,Cottage
Bedrooms 3
Full Baths 2
Half Baths 1
HOA Fees $169/ann
HOA Y/N Y
Abv Grd Liv Area 1,580
Originating Board SCAOR
Year Built 2014
Lot Size 4,356 Sqft
Acres 0.1
Lot Dimensions 45x105
Property Description
Your beach retreat is calling! This adorable 3 bedroom, 2 and 1/2 bath with 1st floor master is perfect in every detail. The colorful front porch welcomes you upon entering and wraps you in cottage style warmth. Stunning hardwood floors, custom paint with a beach palette throughout, beautiful maple cabinets, gorgeous granite, quality black appliances and a roomy dining area. The quintessential living room surrounds you with natural lighting and offers the perfect setting. Situated on a spacious lot with a lovely screen porch and relaxing paver patio?perfect for grilling and entertaining! Additionally, a fenced side yard for dog lovers. Spacious bedroom closets, ample storage area and attached garage.. Scooters included! This house has it all and is located in the fabulous community of Millville by the Sea. Community amenities include pool, fitness center, clubhouse, kayaking, shuttle and Crab Shack! Why wait?summer is almost here.
Location
State DE
County Sussex
Area Baltimore Hundred (31001)
Interior
Interior Features Attic, Kitchen - Island, Pantry, Entry Level Bedroom, Ceiling Fan(s), Window Treatments
Hot Water Electric
Heating Heat Pump(s)
Cooling Central A/C, Heat Pump(s)
Flooring Carpet, Hardwood, Tile/Brick
Equipment Dishwasher, Dryer - Electric, Icemaker, Refrigerator, Microwave, Oven/Range - Electric, Oven - Self Cleaning, Washer, Water Heater
Furnishings Yes
Fireplace N
Window Features Insulated,Screens
Appliance Dishwasher, Dryer - Electric, Icemaker, Refrigerator, Microwave, Oven/Range - Electric, Oven - Self Cleaning, Washer, Water Heater
Exterior
Exterior Feature Patio(s), Porch(es), Screened
Parking Features Garage Door Opener
Fence Partially
Amenities Available Bike Trail, Fitness Center, Jog/Walk Path, Pool - Outdoor, Swimming Pool, Water/Lake Privileges
Water Access Y
Roof Type Architectural Shingle
Porch Patio(s), Porch(es), Screened
Garage Y
Building
Lot Description Landscaping
Story 2
Foundation Block
Sewer Public Sewer
Water Public
Architectural Style Coastal, Cottage
Level or Stories 2
Additional Building Above Grade
New Construction N
Schools
School District Indian River
Others
Tax ID 134-16.00-2354.00
Ownership Fee Simple
SqFt Source Estimated
Acceptable Financing Cash, Conventional
Listing Terms Cash, Conventional
Financing Cash,Conventional
Read Less
Want to know what your home might be worth? Contact us for a FREE valuation!

Our team is ready to help you sell your home for the highest possible price ASAP

Bought with Donna M Hardy • Keller Williams Realty





