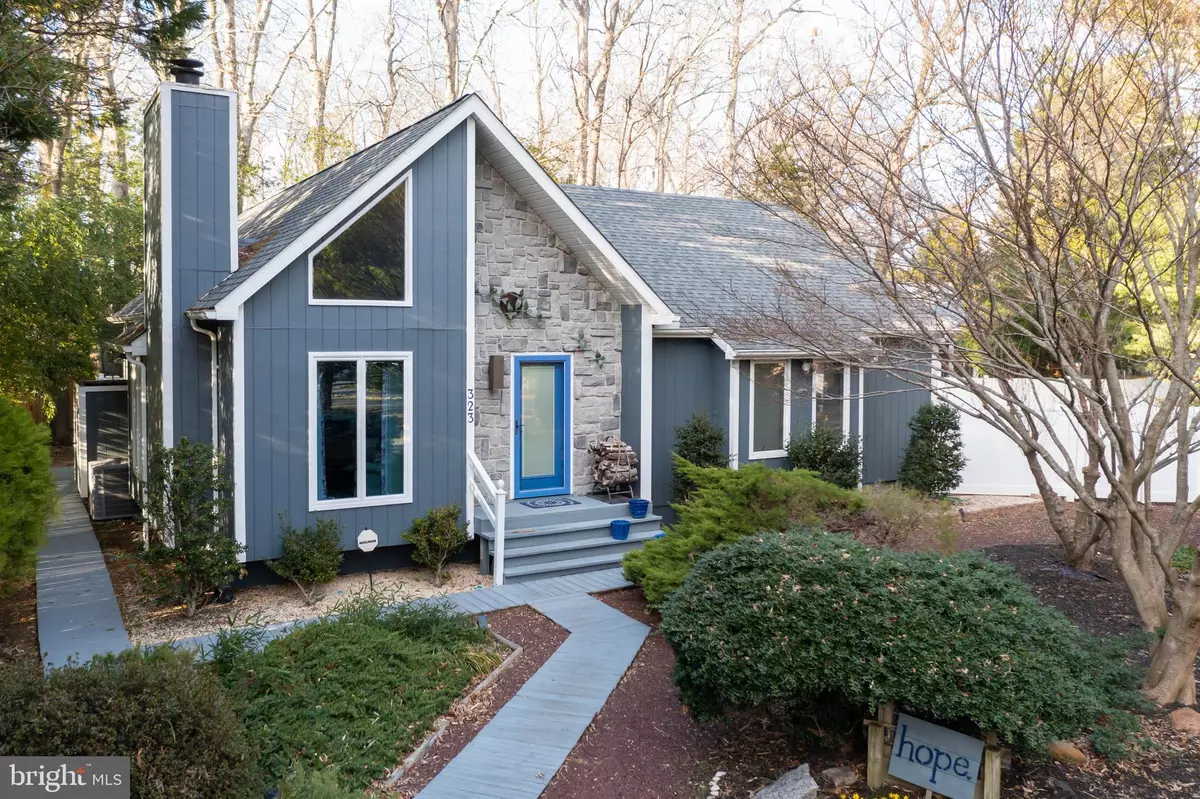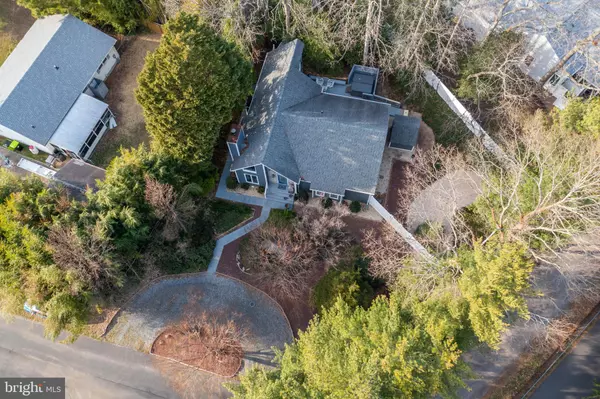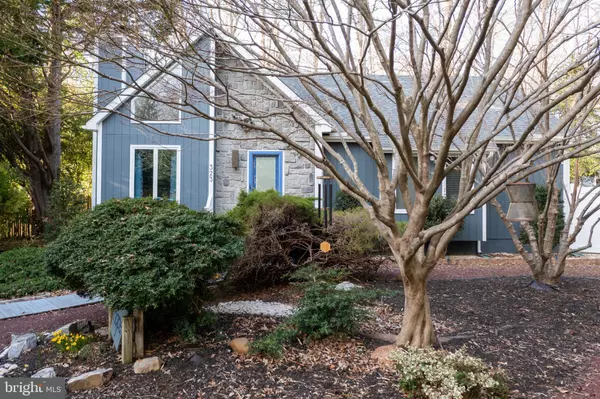$500,000
$465,000
7.5%For more information regarding the value of a property, please contact us for a free consultation.
323 BREEZEWOOD DR Rehoboth Beach, DE 19971
3 Beds
2 Baths
1,640 SqFt
Key Details
Sold Price $500,000
Property Type Single Family Home
Sub Type Detached
Listing Status Sold
Purchase Type For Sale
Square Footage 1,640 sqft
Price per Sqft $304
Subdivision Breezewood
MLS Listing ID DESU2018272
Sold Date 04/14/22
Style Ranch/Rambler
Bedrooms 3
Full Baths 2
HOA Fees $23/ann
HOA Y/N Y
Abv Grd Liv Area 1,640
Originating Board BRIGHT
Year Built 1989
Annual Tax Amount $930
Tax Year 2021
Lot Size 0.290 Acres
Acres 0.29
Lot Dimensions 92.00 x 139.00
Property Description
Nicely kept rancher, only 3 miles to the Rehoboth Beach Boardwalk. Located on a nice size lot to the back of the develoment. The fenced side and back yard have a nice deck, outside shower and a relaxing hot tub. Perfect setting for the family after a day at the beach or bay. Shed to store your beach toys. Newer kitchen & heat pump 2010, new roof 2014, hot water heater, 2 baths, and whole house painted in & out in 2018. Come see, you won't be disappointed.
Location
State DE
County Sussex
Area Lewes Rehoboth Hundred (31009)
Zoning MR
Rooms
Main Level Bedrooms 3
Interior
Interior Features Ceiling Fan(s), Carpet, Dining Area, Entry Level Bedroom, Family Room Off Kitchen, Kitchen - Gourmet, Upgraded Countertops, Wood Floors
Hot Water Electric
Heating Heat Pump - Electric BackUp
Cooling Central A/C
Fireplaces Number 1
Equipment Dishwasher, Disposal, Dryer - Electric, Microwave, Oven/Range - Electric, Refrigerator
Window Features Storm,Screens
Appliance Dishwasher, Disposal, Dryer - Electric, Microwave, Oven/Range - Electric, Refrigerator
Heat Source Electric
Exterior
Garage Spaces 4.0
Fence Vinyl, Privacy
Water Access N
Roof Type Architectural Shingle
Accessibility 2+ Access Exits, 36\"+ wide Halls
Total Parking Spaces 4
Garage N
Building
Lot Description Cul-de-sac, Landscaping, Level, Rear Yard, SideYard(s)
Story 1
Foundation Block, Crawl Space
Sewer Public Sewer
Water Public
Architectural Style Ranch/Rambler
Level or Stories 1
Additional Building Above Grade, Below Grade
New Construction N
Schools
Elementary Schools Love Creek
Middle Schools Beacon
High Schools Cape Henlopen
School District Cape Henlopen
Others
Pets Allowed Y
Senior Community No
Tax ID 334-13.00-209.00
Ownership Fee Simple
SqFt Source Assessor
Acceptable Financing Conventional, Cash
Horse Property N
Listing Terms Conventional, Cash
Financing Conventional,Cash
Special Listing Condition Standard
Pets Allowed No Pet Restrictions
Read Less
Want to know what your home might be worth? Contact us for a FREE valuation!

Our team is ready to help you sell your home for the highest possible price ASAP

Bought with Mary E Lucente • Long & Foster Real Estate, Inc.





