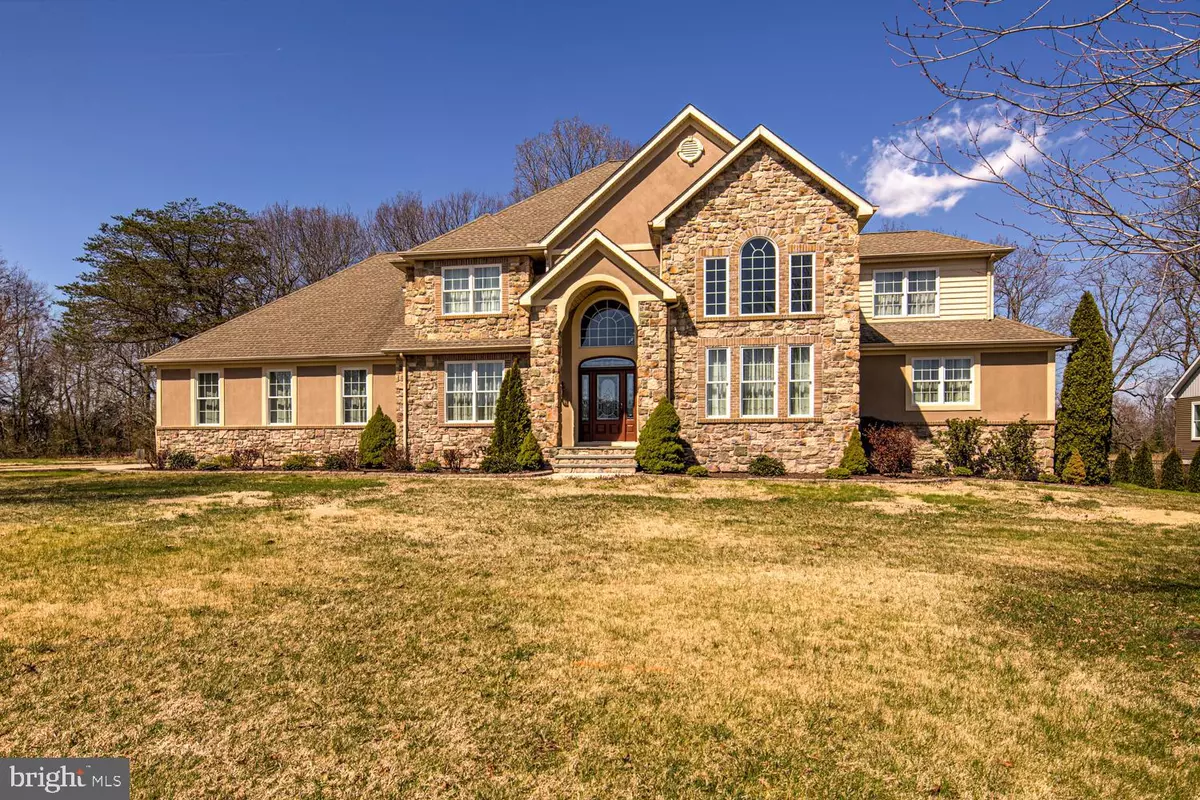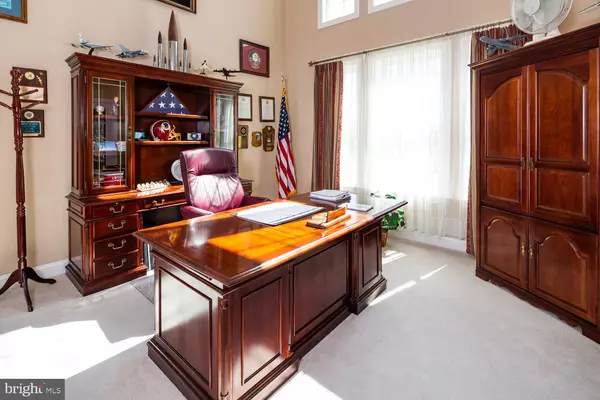$750,111
$750,111
For more information regarding the value of a property, please contact us for a free consultation.
295 GOLF LINKS LN Magnolia, DE 19962
4 Beds
4 Baths
4,858 SqFt
Key Details
Sold Price $750,111
Property Type Single Family Home
Sub Type Detached
Listing Status Sold
Purchase Type For Sale
Square Footage 4,858 sqft
Price per Sqft $154
Subdivision Jonathans Landing
MLS Listing ID DEKT2008854
Sold Date 04/26/22
Style Contemporary
Bedrooms 4
Full Baths 3
Half Baths 1
HOA Y/N N
Abv Grd Liv Area 4,858
Originating Board BRIGHT
Year Built 2005
Annual Tax Amount $3,070
Tax Year 2021
Lot Size 1.000 Acres
Acres 1.0
Lot Dimensions 1.00 x 0.00
Property Description
Welcome to 295 Golf Links Lane, Magnolia DE. This home is nestled in the desirable golf course community of Jonathans Landing. Home ownership at its finest. Over an acre of outdoor space for endless adventures and sunsets. Enter the home into the 2-story foyer. Your eyes will immediately be drawn to classic curved staircase that will leave a lasting impression. To your right there is an oversized office. Heading to the left of the entry is the formal dining room that is spacious and features tray ceilings. Next you will step into the heart of your home. It will be easy to entertain family and friends in this generous eat in kitchen with tile floors, updated high end appliances, ample cabinets and a pantry. You may access the deck overlooking your private backyard where your view will be spectacular views of a wildlife area. Back in the home you and your immediate family will be spending quiet afternoons and evening in your spacious family room which has a ton of natural light, a gas fireplace and a wet-bar. There is a laundry/mud room which takes you into your enclosed sun-room! Also just off the mudroom is an oversized three car garage. Continuing through the home youll pass a powder room. Next walk into a first floor primary bedroom! Off to the large bedroom is a master-suit bathroom with a tub, shower, and two large walk in closets. Back in the main house and up the curved staircase you will enter two large bedrooms that share a Jack and Jill bathroom. You then walk into the second primary bedroom, which has a full bath as well. The basement offers so many options. There is tons of extra storage in the unfinished space. Outside the home you may sit amongst the well-manicured landscaping on the deck and enjoy nature views, Anderson windows throughout. Showings start 3/26/22. Did we mention that there are no HOA fees!
Location
State DE
County Kent
Area Caesar Rodney (30803)
Zoning AC
Rooms
Basement Other
Main Level Bedrooms 4
Interior
Interior Features Bar, Breakfast Area, Carpet, Ceiling Fan(s), Combination Kitchen/Dining, Crown Moldings, Curved Staircase, Dining Area, Efficiency, Entry Level Bedroom, Family Room Off Kitchen, Floor Plan - Open, Kitchen - Eat-In, Kitchen - Efficiency, Kitchen - Island, Kitchen - Table Space, Pantry, Soaking Tub, Spiral Staircase, Store/Office, Tub Shower, Upgraded Countertops, Wet/Dry Bar
Hot Water Natural Gas
Heating Forced Air
Cooling Central A/C
Fireplaces Number 1
Fireplaces Type Gas/Propane
Equipment Dishwasher, Disposal, Dryer, Energy Efficient Appliances, Oven - Wall, Washer, Refrigerator
Fireplace Y
Window Features Energy Efficient
Appliance Dishwasher, Disposal, Dryer, Energy Efficient Appliances, Oven - Wall, Washer, Refrigerator
Heat Source Natural Gas Available
Laundry Has Laundry
Exterior
Exterior Feature Deck(s), Porch(es)
Parking Features Garage - Front Entry
Garage Spaces 3.0
Water Access N
View Trees/Woods
Accessibility None
Porch Deck(s), Porch(es)
Attached Garage 3
Total Parking Spaces 3
Garage Y
Building
Lot Description Backs to Trees, Partly Wooded, Premium
Story 2
Foundation Concrete Perimeter
Sewer Septic Exists
Water Public
Architectural Style Contemporary
Level or Stories 2
Additional Building Above Grade, Below Grade
New Construction N
Schools
School District Caesar Rodney
Others
Senior Community No
Tax ID NM-00-10501-01-6200-000
Ownership Fee Simple
SqFt Source Assessor
Acceptable Financing Cash, Conventional, USDA, VA, FHA
Listing Terms Cash, Conventional, USDA, VA, FHA
Financing Cash,Conventional,USDA,VA,FHA
Special Listing Condition Standard
Read Less
Want to know what your home might be worth? Contact us for a FREE valuation!

Our team is ready to help you sell your home for the highest possible price ASAP

Bought with Shalini Sawhney • Burns & Ellis Realtors





