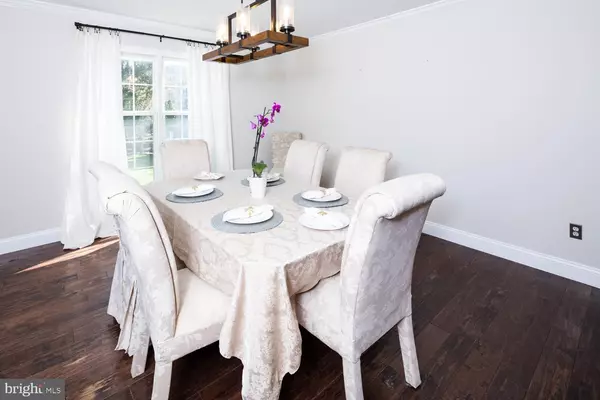$574,000
$574,000
For more information regarding the value of a property, please contact us for a free consultation.
150 ASCOT CT Bear, DE 19701
4 Beds
3 Baths
3,926 SqFt
Key Details
Sold Price $574,000
Property Type Single Family Home
Sub Type Detached
Listing Status Sold
Purchase Type For Sale
Square Footage 3,926 sqft
Price per Sqft $146
Subdivision Rose Hill At Lexin
MLS Listing ID DENC2018920
Sold Date 04/27/22
Style Colonial
Bedrooms 4
Full Baths 2
Half Baths 1
HOA Fees $17/ann
HOA Y/N Y
Abv Grd Liv Area 2,475
Originating Board BRIGHT
Year Built 1997
Annual Tax Amount $2,933
Tax Year 2021
Lot Size 0.360 Acres
Acres 0.36
Lot Dimensions 164x 155
Property Description
Welcome Home! Within the Appoquinimink Schools on the North side of the C & D Canal. Showings start 3/19. Pride of ownership throughout. Over a third acre fenced yard and large deck off kitchen. Enter in to open two story foyer center hall with new hardwood flooring and large circle top window to let in natural light. There is a first floor den,living room open to dining. Spectacular new kitchen,custom cabinets, quiet close pull out drawers for pots, and dishes and another that lifts into a working station for a mixer with electric. All upgraded stainless appliances including 5 burner gas cook top with stainless vent, 2 wall ovens capable of microwave and convection, extra quiet Bosch dishwasher, large capacity 3 door refrigerator. 5 x 3 center island with cabinets and drawers Quartz and tile backsplash. Large double door pantry. Family room is open to the kitchen with vaulted ceiling, gas stone fireplace,triple window. New slider to deck and quiet back yard. Four large bedrooms all have ceiling fans. Primary with vaulted ceiling. Newer roof 2018, One seller is a licensed real estate agent.
Location
State DE
County New Castle
Area Newark/Glasgow (30905)
Zoning NC21
Rooms
Other Rooms Living Room, Dining Room, Primary Bedroom, Bedroom 2, Bedroom 3, Bedroom 4, Kitchen, Family Room, Laundry, Other
Basement Other
Interior
Interior Features Crown Moldings, Ceiling Fan(s), Kitchen - Island, Recessed Lighting, Upgraded Countertops
Hot Water Natural Gas
Heating Forced Air
Cooling Air Purification System, Geothermal
Flooring Concrete, Hardwood, Partially Carpeted
Fireplaces Number 1
Equipment Built-In Microwave, Cooktop, Dishwasher, Disposal, Dryer, Exhaust Fan, Microwave, Oven - Double, Oven - Wall, Stainless Steel Appliances, Washer
Appliance Built-In Microwave, Cooktop, Dishwasher, Disposal, Dryer, Exhaust Fan, Microwave, Oven - Double, Oven - Wall, Stainless Steel Appliances, Washer
Heat Source Geo-thermal
Laundry Main Floor
Exterior
Exterior Feature Deck(s)
Parking Features Garage - Front Entry
Garage Spaces 2.0
Fence Wood
Utilities Available Cable TV
Water Access N
Roof Type Shingle
Accessibility None, Doors - Swing In, Thresholds <5/8\"
Porch Deck(s)
Attached Garage 2
Total Parking Spaces 2
Garage Y
Building
Lot Description Front Yard, Rear Yard
Story 2
Foundation Concrete Perimeter, Slab
Sewer Public Sewer
Water Private/Community Water, Public
Architectural Style Colonial
Level or Stories 2
Additional Building Above Grade, Below Grade
Structure Type 9'+ Ceilings
New Construction N
Schools
School District Appoquinimink
Others
Senior Community No
Tax ID 11-041.20-104
Ownership Fee Simple
SqFt Source Estimated
Security Features Exterior Cameras,Intercom
Acceptable Financing Cash, Conventional, VA, USDA, FHA
Listing Terms Cash, Conventional, VA, USDA, FHA
Financing Cash,Conventional,VA,USDA,FHA
Special Listing Condition Standard
Read Less
Want to know what your home might be worth? Contact us for a FREE valuation!

Our team is ready to help you sell your home for the highest possible price ASAP

Bought with Raymond B Dudkewitz • Patterson-Schwartz-Newark





