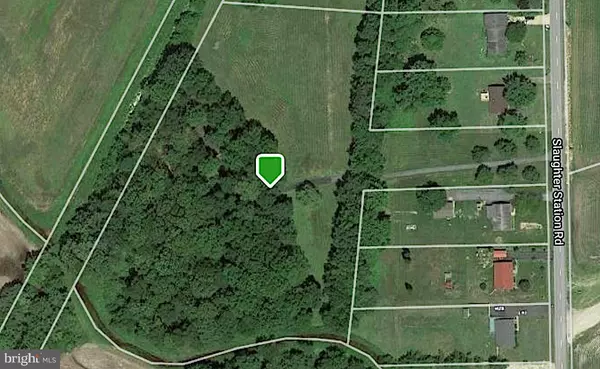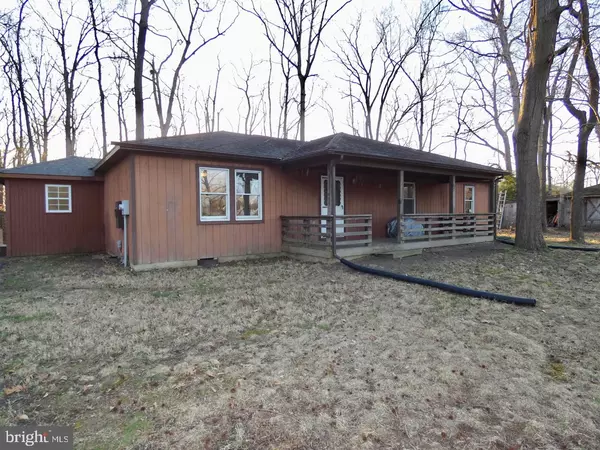$307,000
$307,000
For more information regarding the value of a property, please contact us for a free consultation.
1823 SLAUGHTER STATION RD Hartly, DE 19953
4 Beds
2 Baths
1,568 SqFt
Key Details
Sold Price $307,000
Property Type Single Family Home
Sub Type Detached
Listing Status Sold
Purchase Type For Sale
Square Footage 1,568 sqft
Price per Sqft $195
Subdivision None Available
MLS Listing ID DEKT2008800
Sold Date 04/29/22
Style Ranch/Rambler
Bedrooms 4
Full Baths 2
HOA Y/N N
Abv Grd Liv Area 1,568
Originating Board BRIGHT
Year Built 1992
Annual Tax Amount $1,323
Tax Year 2021
Lot Size 6.000 Acres
Acres 6.0
Property Description
All Highest & Best Offers Are Due In by 5pm Monday 3/21. Have you been looking for single floor living in a rural setting? Check out this 4Br/2Ba Ranch sitting on 6 private acres of mixed dense woods as well as plenty of open land for gardening/light farming, or just peace & quiet away from all of the hustle & bustle! This lot is shaped almost like an arrow starting w/ its long driveway from the street leading towards the house & then the lot fans out on both sides to have a couple of acres of great private open space in front of the house & loads of dense wooded area in the back. The convenient extra long driveway allows at least 8-10 cars off street & runs all the way up to the house to the side entrance at the Mud Room. The home has an all wood exterior w/ a cozy front porch perfect for relaxing after a long day or while enjoying the morning sun as you start your day with a cup of coffee! The entire interior of the home has just been freshly painted throughout & all new Pergo Laminate Wood flooring was added to every room except the Kitchen & Baths! New baseboards & doorway moldings were also stained to match & professionally completed in the last few weeks! Access to the home's Foyer from the Front Porch includes a good sized coat closet & opens to the main Living Room. Take note of the custom arched entries, from the Foyer, the Hallway and the Dining Room! The Living Room features an updated lighted ceiling fan, brand new gleaming Pergo wood flooring & the great natural light flowing in from the double front windows & the open floor plan. The Dining Room is spacious enough for your daily & Holiday meals & features crown molding, lighted ceiling fan, French Doors out to the 11x8 Rear deck that overlooks the wooded backyard as well as a double wide arched opening to the Kitchen w/ lighted ceiling fan, ample oak cabinets storage, double sink w/ large window & a convenient entry to the spacious Mud Room w/ the same new Pergo flooring & matching transom windows flanking the side exit door to the driveway. The opposite end of the home are the bedrooms & bathrooms. Starting with the Primary Bedroom at the back left, this room features a good space & loads of great natural light along with the amenities of having 3 separate closets, a side window & French Doors that lead out to the backyard, lighted ceiling fan, brand new Pergo flooring & a full private Bathroom offering vinyl flooring, vanity sink w/ nickel fixtures & matching mirror, a tub/shower combo & a window for plenty of fresh air. Bedrooms 2 & 3 both feature the same new flooring, ample closet storage, lighted ceiling fans & great natural lighting! The 4th Bedroom (also a great room for an office, playroom or exercise room) has a mounted ceiling light, rear window & a full closet. Across from the 4th bedroom is the Laundry RoomThe 2nd full bath rounds off the living space with tub/shower combo, full double-sink vanity with dual mirrored medicine cabinets & deep linen closet that also houses the home's hot water heater. This 6 acre property offers so many great uses for the new owner! There are multiple sheds/outbuildings (both to the left and the right from the rear of the home) including a shop w/ electricity! The early spring perennial flowers are all starting to pop up & will bloom soon! The custom built playground w/ tire swing, sliding board, picnic table, etc is complete w/ a raised fort would allow for hours of fun playtime! A walking path leads out to a 2nd outbuilding & a small 1 car detached garage/storage shed. Whether you want to live off of the land or just live on a big private lot where its quiet, but still just a few miles from plenty of shopping, dining an entertainment options like Dover Downs, Historic Dover w/ several museums, the Delaware State Capitol Bldg & of course the Dover Air Force Base & Air Mobility Command Museum! Put this great home on your next tour! See it! Love it! Buy it!
Location
State DE
County Kent
Area Capital (30802)
Zoning AR
Rooms
Other Rooms Living Room, Dining Room, Primary Bedroom, Bedroom 2, Bedroom 3, Bedroom 4, Kitchen, Foyer, Laundry, Mud Room, Primary Bathroom, Full Bath
Main Level Bedrooms 4
Interior
Interior Features Attic, Ceiling Fan(s), Combination Kitchen/Dining, Floor Plan - Traditional, Tub Shower
Hot Water Electric
Heating Baseboard - Electric
Cooling Ceiling Fan(s), Window Unit(s)
Flooring Vinyl, Laminate Plank
Equipment Washer, Dryer, Refrigerator, Water Heater, Exhaust Fan
Furnishings No
Fireplace N
Window Features Double Pane,Screens,Vinyl Clad
Appliance Washer, Dryer, Refrigerator, Water Heater, Exhaust Fan
Heat Source Electric
Laundry Main Floor, Has Laundry
Exterior
Exterior Feature Deck(s), Porch(es)
Garage Spaces 8.0
Utilities Available Cable TV Available, Phone Available, Under Ground
Water Access N
View Trees/Woods, Pasture
Roof Type Architectural Shingle,Pitched
Accessibility None
Porch Deck(s), Porch(es)
Total Parking Spaces 8
Garage N
Building
Lot Description Irregular
Story 1
Foundation Brick/Mortar, Crawl Space
Sewer On Site Septic
Water Well
Architectural Style Ranch/Rambler
Level or Stories 1
Additional Building Above Grade, Below Grade
Structure Type Dry Wall
New Construction N
Schools
Middle Schools Central
High Schools Dover
School District Capital
Others
Senior Community No
Tax ID WD-00-07200-01-4406-000
Ownership Fee Simple
SqFt Source Estimated
Security Features Smoke Detector
Acceptable Financing Conventional, Cash
Horse Property N
Listing Terms Conventional, Cash
Financing Conventional,Cash
Special Listing Condition Standard
Read Less
Want to know what your home might be worth? Contact us for a FREE valuation!

Our team is ready to help you sell your home for the highest possible price ASAP

Bought with Randall G Touchstone • Patterson-Schwartz-Middletown





