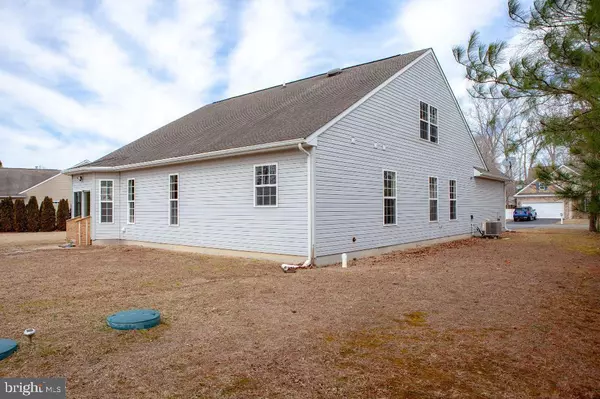$434,900
$434,900
For more information regarding the value of a property, please contact us for a free consultation.
23149 PINE RUN Millsboro, DE 19966
4 Beds
3 Baths
3,114 SqFt
Key Details
Sold Price $434,900
Property Type Single Family Home
Sub Type Detached
Listing Status Sold
Purchase Type For Sale
Square Footage 3,114 sqft
Price per Sqft $139
Subdivision Oakmont Estates
MLS Listing ID DESU2018440
Sold Date 05/06/22
Style Contemporary
Bedrooms 4
Full Baths 3
HOA Y/N N
Abv Grd Liv Area 3,114
Originating Board BRIGHT
Year Built 2006
Annual Tax Amount $1,112
Tax Year 2021
Lot Size 0.510 Acres
Acres 0.51
Property Description
Good as new! Why wait months to build? Welcome to Oakmont Estates! This totally renovated home is sure to impress. This lovely split, open concept floor plan has been tastefully remodeled in 2022 from top to bottom! The first floor has new beautiful, engineered hardwoods. The house has been painted throughout. The kitchen is tastefully appointed with new granite counters and light fixtures. No expense was spared in the bathrooms with all new showers, countertops, light fixtures and tile flooring. This home is so inviting with lots of natural light and plenty of space for a large family. Double doors lead to the spacious primary bedroom with a large walk in closet and gorgeous primary bath. You won't be disappointed! The owner is planting grass seed and will do some light landscaping or will consider giving the buyer a credit for this. Don't forget to check out the attic storage space! This home is an exceptional price and has a feeling of "new" without the wait to build! All this on your .51 acre lot. Hurry!!!
Location
State DE
County Sussex
Area Dagsboro Hundred (31005)
Zoning AR-1
Rooms
Other Rooms Living Room, Dining Room, Bedroom 2, Bedroom 3, Kitchen, Family Room, Utility Room, Primary Bathroom
Main Level Bedrooms 2
Interior
Interior Features Bar, Carpet, Ceiling Fan(s), Dining Area, Entry Level Bedroom, Floor Plan - Open, Pantry, Primary Bath(s), Recessed Lighting, Stall Shower, Upgraded Countertops, Walk-in Closet(s), Wood Floors
Hot Water Electric
Heating Heat Pump(s)
Cooling Central A/C
Flooring Carpet, Ceramic Tile, Engineered Wood
Equipment Built-In Microwave, Dishwasher, Icemaker, Oven/Range - Electric, Refrigerator, Stainless Steel Appliances, Washer/Dryer Hookups Only, Water Heater
Appliance Built-In Microwave, Dishwasher, Icemaker, Oven/Range - Electric, Refrigerator, Stainless Steel Appliances, Washer/Dryer Hookups Only, Water Heater
Heat Source Electric
Exterior
Exterior Feature Porch(es)
Parking Features Garage - Front Entry
Garage Spaces 5.0
Water Access N
Roof Type Asphalt
Street Surface Black Top
Accessibility None
Porch Porch(es)
Attached Garage 2
Total Parking Spaces 5
Garage Y
Building
Story 2
Foundation Slab
Sewer Gravity Sept Fld
Water Private
Architectural Style Contemporary
Level or Stories 2
Additional Building Above Grade, Below Grade
New Construction N
Schools
School District Indian River
Others
Senior Community No
Tax ID 133-19.00-209.00
Ownership Fee Simple
SqFt Source Estimated
Security Features Exterior Cameras
Special Listing Condition Standard
Read Less
Want to know what your home might be worth? Contact us for a FREE valuation!

Our team is ready to help you sell your home for the highest possible price ASAP

Bought with Jacob Brittingham • Long & Foster Real Estate, Inc.





