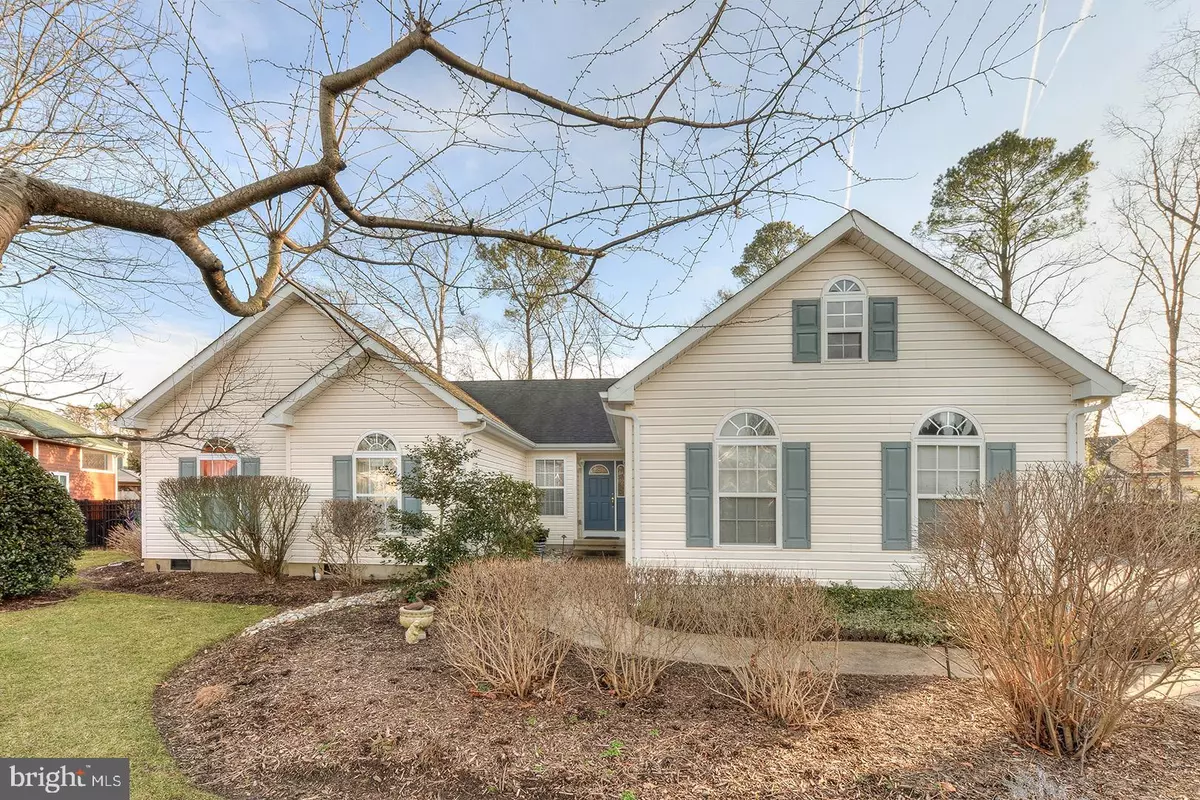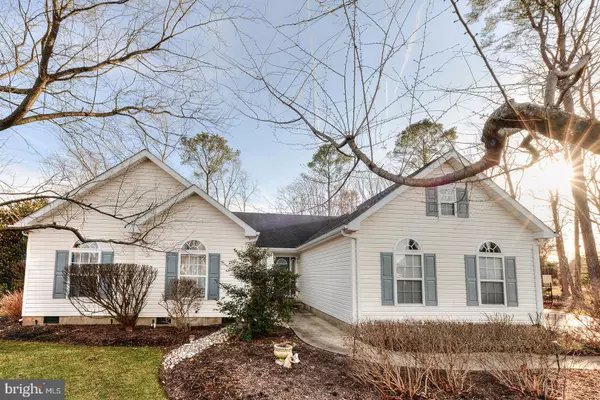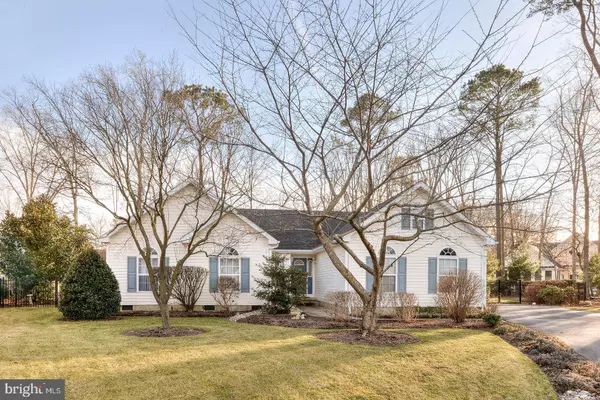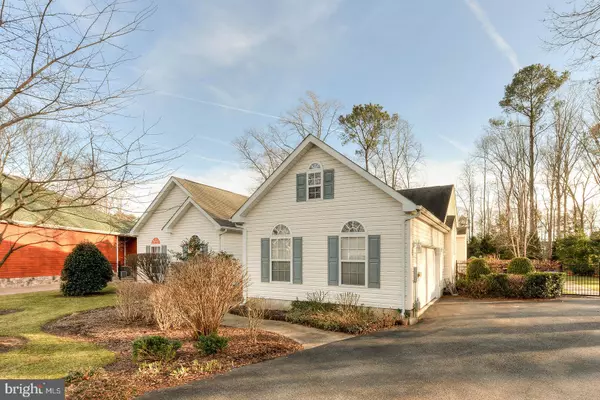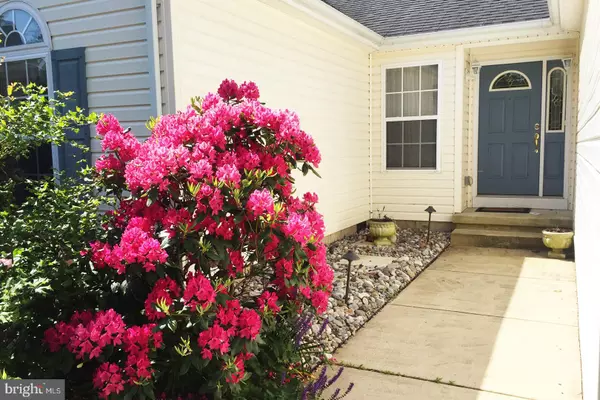$775,000
$775,000
For more information regarding the value of a property, please contact us for a free consultation.
32916 NASSAU CT S Lewes, DE 19958
4 Beds
2 Baths
2,170 SqFt
Key Details
Sold Price $775,000
Property Type Single Family Home
Sub Type Detached
Listing Status Sold
Purchase Type For Sale
Square Footage 2,170 sqft
Price per Sqft $357
Subdivision Nassau Station
MLS Listing ID DESU2017560
Sold Date 05/12/22
Style Ranch/Rambler
Bedrooms 4
Full Baths 2
HOA Fees $41/ann
HOA Y/N Y
Abv Grd Liv Area 2,170
Originating Board BRIGHT
Year Built 2002
Annual Tax Amount $1,481
Tax Year 2021
Lot Size 7,126 Sqft
Acres 0.16
Property Description
A superb opportunity East of Route 1 in the quaint community of Nassau Station. Location is everything and this location leaves little to be desired with extreme convenience to downtown Historic Lewes, the Lewes Beaches, Cape-May Lewes Ferry and Cape Henlopen State Park too! This charming 4BR, 2BA ranch style home is situated on a cul-de-sac lot offering the utmost privacy. This home offers a welcoming split floor plan ideal for separation from the primary bedroom and guest suites, vaulted ceilings, gas fireplace, a spacious kitchen complete with island, spacious dining area, and a light filled all season sunroom. When stepping into the rear yard of this property, you will be stepping into a relaxing oasis. Few words can explain the beauty of the recently added paver patio, paver walkway, outdoor fireplace, hot tub, and in-ground and heated swimming pool. In full bloom, the gorgeous landscaping offers extreme privacy and serenity and an absolutely stunning setting for outdoor entertaining! While the home is close to everything Lewes has to offer, we're not sure why you would want to leave this beautiful setting!
Location
State DE
County Sussex
Area Lewes Rehoboth Hundred (31009)
Zoning L
Rooms
Other Rooms Dining Room, Kitchen, Family Room, Sun/Florida Room, Laundry
Main Level Bedrooms 4
Interior
Interior Features Ceiling Fan(s), Combination Kitchen/Dining, Entry Level Bedroom, Family Room Off Kitchen, Floor Plan - Open, Kitchen - Island, Pantry, Recessed Lighting, Window Treatments, Combination Dining/Living, Combination Kitchen/Living, Dining Area, Upgraded Countertops, Walk-in Closet(s)
Hot Water Bottled Gas
Heating Forced Air
Cooling Central A/C
Flooring Carpet, Ceramic Tile, Vinyl
Fireplaces Number 1
Fireplaces Type Gas/Propane, Mantel(s)
Equipment Water Heater, Washer - Front Loading, Refrigerator, Oven/Range - Gas, Microwave, Dryer - Front Loading, Dishwasher, Disposal
Furnishings No
Fireplace Y
Window Features Screens,Insulated
Appliance Water Heater, Washer - Front Loading, Refrigerator, Oven/Range - Gas, Microwave, Dryer - Front Loading, Dishwasher, Disposal
Heat Source Propane - Leased
Laundry Main Floor, Washer In Unit, Dryer In Unit
Exterior
Exterior Feature Patio(s), Porch(es), Deck(s)
Parking Features Garage - Side Entry, Garage Door Opener
Garage Spaces 6.0
Fence Partially, Rear
Pool Heated, Fenced, In Ground, Saltwater
Utilities Available Cable TV Available, Phone Available, Propane
Amenities Available None, Common Grounds
Water Access N
View Trees/Woods
Roof Type Architectural Shingle
Street Surface Black Top
Accessibility No Stairs
Porch Patio(s), Porch(es), Deck(s)
Road Frontage Private
Attached Garage 2
Total Parking Spaces 6
Garage Y
Building
Lot Description Landscaping, Cul-de-sac
Story 1
Foundation Crawl Space
Sewer Public Sewer
Water Public
Architectural Style Ranch/Rambler
Level or Stories 1
Additional Building Above Grade, Below Grade
Structure Type Vaulted Ceilings,Dry Wall
New Construction N
Schools
Elementary Schools Lewes
Middle Schools Beacon
High Schools Cape Henlopen
School District Cape Henlopen
Others
Pets Allowed Y
HOA Fee Include Road Maintenance,Common Area Maintenance
Senior Community No
Tax ID 335-07.00-138.00
Ownership Fee Simple
SqFt Source Estimated
Acceptable Financing Cash, Conventional
Horse Property N
Listing Terms Cash, Conventional
Financing Cash,Conventional
Special Listing Condition Standard
Pets Allowed Cats OK, Dogs OK
Read Less
Want to know what your home might be worth? Contact us for a FREE valuation!

Our team is ready to help you sell your home for the highest possible price ASAP

Bought with Lee Ann Wilkinson • Berkshire Hathaway HomeServices PenFed Realty

