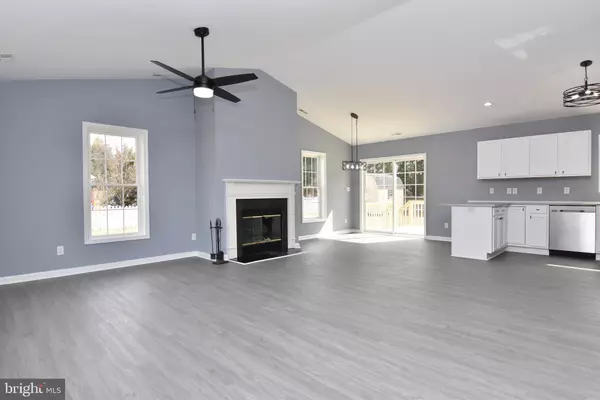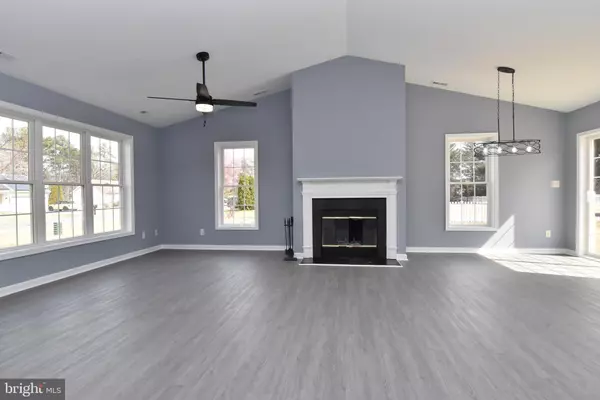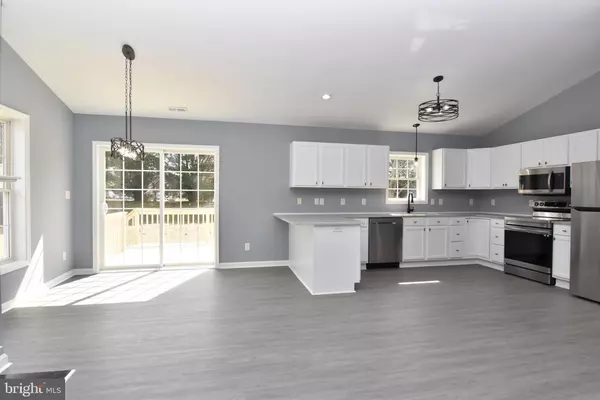$330,000
$330,000
For more information regarding the value of a property, please contact us for a free consultation.
6 SWIGGETTS MILL RD Lincoln, DE 19960
3 Beds
2 Baths
1,450 SqFt
Key Details
Sold Price $330,000
Property Type Single Family Home
Sub Type Detached
Listing Status Sold
Purchase Type For Sale
Square Footage 1,450 sqft
Price per Sqft $227
Subdivision South Shores
MLS Listing ID DESU2017010
Sold Date 05/20/22
Style Ranch/Rambler
Bedrooms 3
Full Baths 2
HOA Fees $16/ann
HOA Y/N Y
Abv Grd Liv Area 1,450
Originating Board BRIGHT
Year Built 2004
Annual Tax Amount $987
Tax Year 2021
Lot Size 0.500 Acres
Acres 0.5
Lot Dimensions 130.00 x 170.00
Property Description
Refreshed and Rejuvenated ! Welcome to this 3 bedroom 2 bath ranch in Cape Henlopen School District and within 1.5 miles to Bay Health Hospital and Rt 1 . The open floor plan greets you with vaulted ceilings, wood burning fireplace, LVP flooring wall to wall throughout,level 3 granite counters with white cabinets and stainless steel appliances be the first to cook in this new kitchen. Sliders off the dining room to a rebuilt deck overlooking a large backyard with a good size shed. Along with new light fixtures, renovated baths and AHS 1 year home protection plan for extra peace of mind will make you a happy buyer. Better hurry quick.
Location
State DE
County Sussex
Area Cedar Creek Hundred (31004)
Zoning AR-1
Rooms
Main Level Bedrooms 3
Interior
Interior Features Ceiling Fan(s), Combination Dining/Living, Floor Plan - Open, Kitchen - Eat-In, Recessed Lighting, Upgraded Countertops, Walk-in Closet(s)
Hot Water Electric
Heating Forced Air
Cooling Central A/C
Flooring Luxury Vinyl Plank
Fireplaces Number 1
Fireplaces Type Equipment, Fireplace - Glass Doors
Equipment Built-In Microwave, Dishwasher, Oven - Self Cleaning, Oven/Range - Electric, Refrigerator, Stainless Steel Appliances, Washer/Dryer Hookups Only, Water Heater
Fireplace Y
Appliance Built-In Microwave, Dishwasher, Oven - Self Cleaning, Oven/Range - Electric, Refrigerator, Stainless Steel Appliances, Washer/Dryer Hookups Only, Water Heater
Heat Source Electric
Laundry Has Laundry, Hookup, Main Floor
Exterior
Parking Features Garage Door Opener, Garage - Side Entry, Inside Access, Oversized
Garage Spaces 2.0
Water Access N
Roof Type Asphalt
Accessibility None
Attached Garage 2
Total Parking Spaces 2
Garage Y
Building
Story 1
Foundation Crawl Space
Sewer Gravity Sept Fld
Water Public
Architectural Style Ranch/Rambler
Level or Stories 1
Additional Building Above Grade, Below Grade
Structure Type Dry Wall
New Construction N
Schools
Elementary Schools H.O. Brittingham
High Schools Cape Henlopen
School District Cape Henlopen
Others
Senior Community No
Tax ID 230-13.00-396.00
Ownership Fee Simple
SqFt Source Assessor
Acceptable Financing Cash, Conventional
Listing Terms Cash, Conventional
Financing Cash,Conventional
Special Listing Condition Standard
Read Less
Want to know what your home might be worth? Contact us for a FREE valuation!

Our team is ready to help you sell your home for the highest possible price ASAP

Bought with Monica Arseneau • Century 21 Emerald





