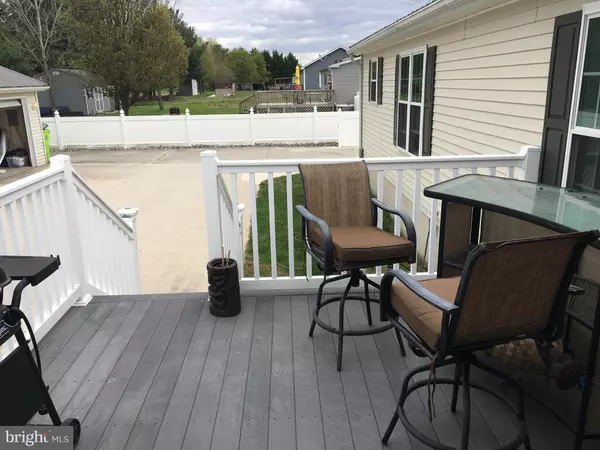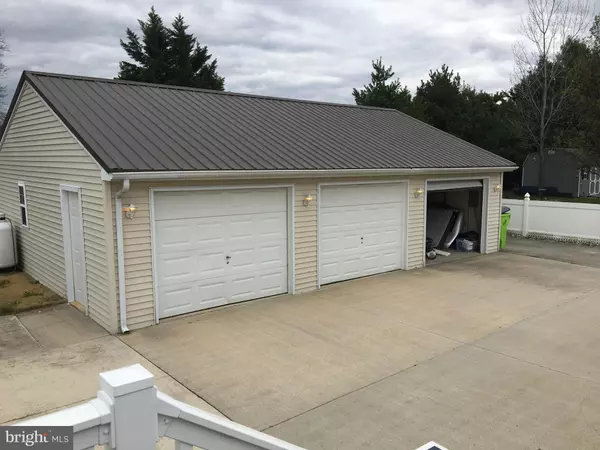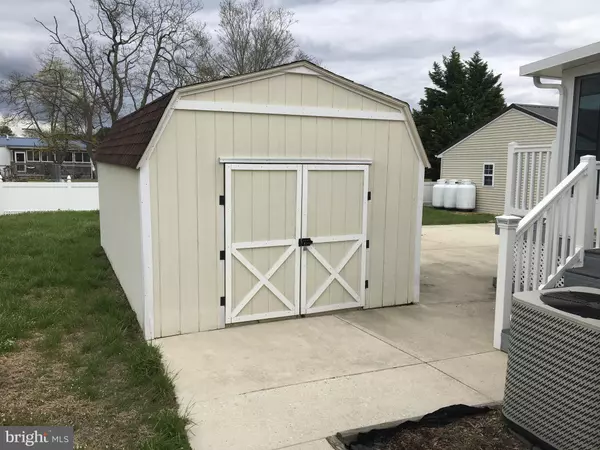$280,000
$299,000
6.4%For more information regarding the value of a property, please contact us for a free consultation.
11929 GLEN CIR Bridgeville, DE 19933
3 Beds
3 Baths
1,800 SqFt
Key Details
Sold Price $280,000
Property Type Manufactured Home
Sub Type Manufactured
Listing Status Sold
Purchase Type For Sale
Square Footage 1,800 sqft
Price per Sqft $155
Subdivision Country Glen
MLS Listing ID DESU2019870
Sold Date 05/19/22
Style Class C
Bedrooms 3
Full Baths 2
Half Baths 1
HOA Fees $16/ann
HOA Y/N Y
Abv Grd Liv Area 1,800
Originating Board BRIGHT
Year Built 2000
Annual Tax Amount $836
Tax Year 2021
Lot Size 0.290 Acres
Acres 0.29
Lot Dimensions 105.00 x 122.00
Property Description
This Class C home is perfect for a local contractor.Located only 27 miles to Lewes Beaches and built in year 2000! This 3/2.5 home has a large 3 bay GARAGE and separate storage building. Concrete drive provides ample parking on a .29 acre lot (105 x 122). Well maintained and is movein ready! Granite counters, three full bedrooms and 2.5 baths. The master features a walkin therapy tub with a separate shower. The large sunroom and deck provide a perfect place to relax.
Location
State DE
County Sussex
Area Nanticoke Hundred (31011)
Zoning GR
Rooms
Main Level Bedrooms 3
Interior
Interior Features Carpet, Ceiling Fan(s), Entry Level Bedroom
Hot Water Electric
Heating Forced Air
Cooling Ceiling Fan(s), Central A/C
Flooring Carpet, Tile/Brick, Laminated
Equipment Dishwasher, Dryer, Refrigerator, Microwave
Window Features Double Pane
Appliance Dishwasher, Dryer, Refrigerator, Microwave
Heat Source Natural Gas, Propane - Owned
Exterior
Exterior Feature Deck(s), Porch(es)
Parking Features Other
Garage Spaces 3.0
Fence Vinyl
Water Access N
Roof Type Shingle
Accessibility None
Porch Deck(s), Porch(es)
Total Parking Spaces 3
Garage Y
Building
Story 1
Foundation Crawl Space
Sewer Private Septic Tank
Water Public
Architectural Style Class C
Level or Stories 1
Additional Building Above Grade, Below Grade
Structure Type Vaulted Ceilings
New Construction N
Schools
Elementary Schools Phillis Wheatley
Middle Schools Phillis Wheatley
High Schools Woodbridge
School District Woodbridge
Others
HOA Fee Include Common Area Maintenance
Senior Community No
Tax ID 430-19.00-99.00
Ownership Fee Simple
SqFt Source Assessor
Acceptable Financing Cash, Conventional
Listing Terms Cash, Conventional
Financing Cash,Conventional
Special Listing Condition Standard
Read Less
Want to know what your home might be worth? Contact us for a FREE valuation!

Our team is ready to help you sell your home for the highest possible price ASAP

Bought with Allison Foshee • Coldwell Banker Realty





