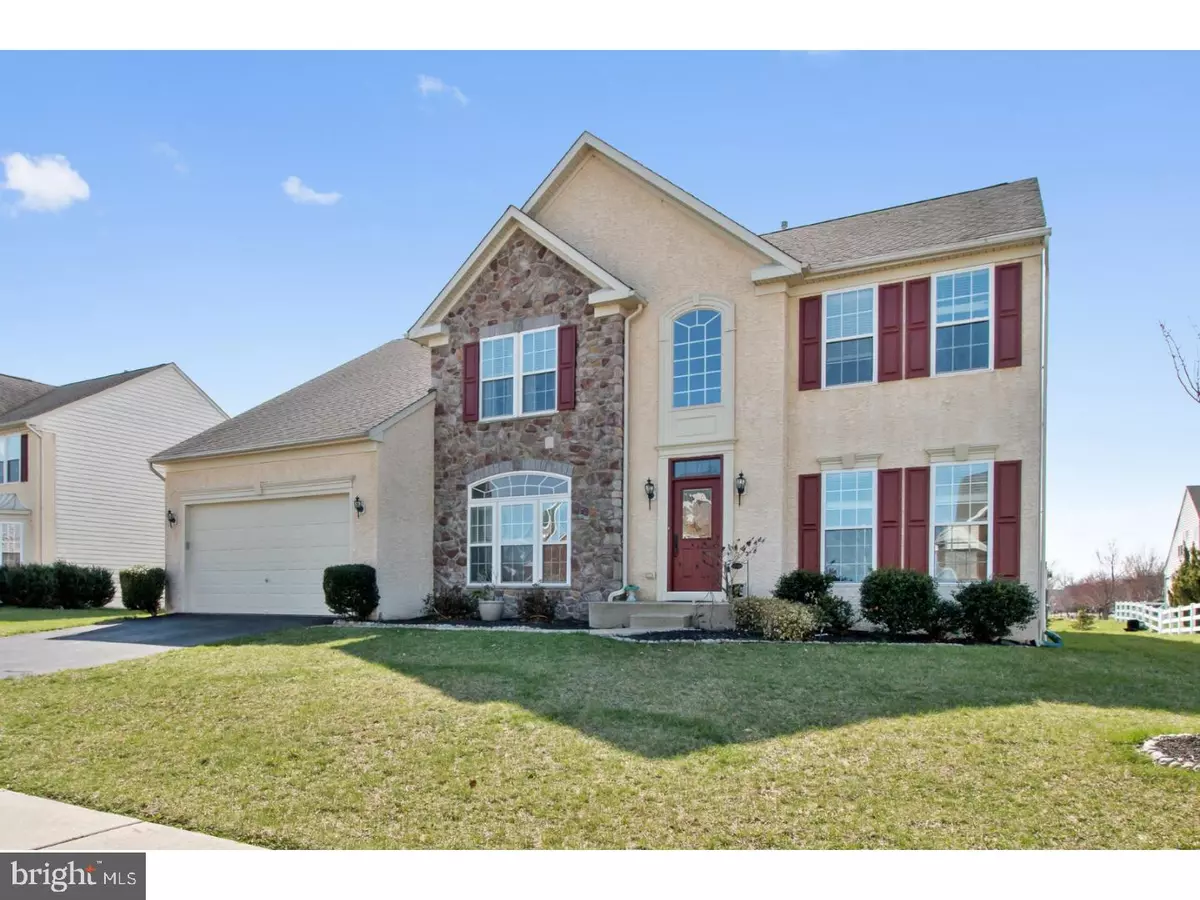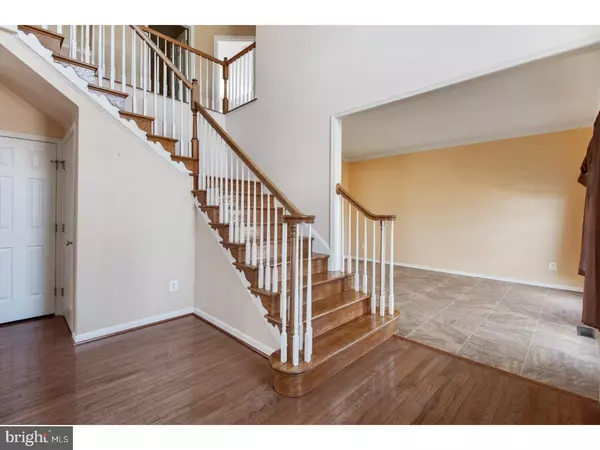$429,900
$419,000
2.6%For more information regarding the value of a property, please contact us for a free consultation.
732 WOOD DUCK CT Middletown, DE 19709
5 Beds
4 Baths
4,700 SqFt
Key Details
Sold Price $429,900
Property Type Single Family Home
Sub Type Detached
Listing Status Sold
Purchase Type For Sale
Square Footage 4,700 sqft
Price per Sqft $91
Subdivision Dove Run
MLS Listing ID 1000387456
Sold Date 06/20/18
Style Colonial
Bedrooms 5
Full Baths 3
Half Baths 1
HOA Fees $5/ann
HOA Y/N Y
Abv Grd Liv Area 4,700
Originating Board TREND
Year Built 2004
Annual Tax Amount $3,450
Tax Year 2017
Lot Size 0.290 Acres
Acres 0.29
Lot Dimensions 90X140
Property Description
BACK ON THE MARKET due to buyer financing falling through. Extraordinary home in The Estates of Dove Run! Upgrades and extras characterize this magnificent beige stucco/center stone accent 5 BRs/3 1/2 bath home with fabulous finesse and full bath on every level! Foyer features soaring ceilings, Palladian window, stain-glass inset on new front door, turned staircase, hardwoods and crown molding. French doors grant access to study where triple window with arc transom above graces front wall and sunlight emphasizes clay color accent wall. To right, front-to-back floorplan fuses LR and DR together, where extra-large ceramic tile (2016) and crown molding adorn both rooms with tile border denoting entrance to DR with chair rail. Kitchen commands attention! Sandstone flecked Corian countertops, hardwoods, 42" cherry cabinets, ceramic glass backsplash, upgraded SS appliances and center island with 5 glass-pane cabinets below and 5-burner stove on top merge together to convey hot spot for entertaining and everyday life. Bar stools unite at end of island, connecting FR with kitchen. Extended 4' FR touts space that is approachable with gas FP, chocolate truffle accent wall and triple window with triple transom windows, promoting conversation and culinary feats between rooms. 1/2 wall and oversize entrance lead to glorious, sun-drenched sunroom with vaulted ceiling, ceramic tile floor (2014) and myriad of 4 windows, Palladian window, French doors and series of transom windows, all UV tinted. Peach color walls echo warm weather wonder. Just outside is 2-tier deck and spacious yard, which backs to well-maintained properties. Laundry room, access to 2-car garage and PR with angled hardwoods nearby. Top of staircase are DD that open to grand MBR with deep tray ceiling and pewter ceiling fan, while his-and-hers walk-in closets flank BR area. Lavish master bath touts dual-sink cherry vanity, heated towel rack, soaking tub with jets, all-glass shower and private WC. Beyond 2 columns distinguish charming retreat room, relax and recharge. Upper hall showcases crown molding and built-in alcove, perfect for favored memento, and leads to 3 BRs (recently re-carpeted and painted) and hall bath. Spectacular finished re-carpeted and repainted (2016) LL is mirror image of main level and offers tremendous hang-out space, featuring windows and egress, and separate rooms including TV, craft/computer rooms, potential BR, and DD entrance to theatre room. Outdoor shed has been removed.
Location
State DE
County New Castle
Area South Of The Canal (30907)
Zoning RS
Rooms
Other Rooms Living Room, Dining Room, Primary Bedroom, Bedroom 2, Bedroom 3, Kitchen, Family Room, Bedroom 1, Laundry, Other
Basement Full, Fully Finished
Interior
Interior Features Primary Bath(s), Kitchen - Island, Butlers Pantry, Ceiling Fan(s), Stall Shower, Breakfast Area
Hot Water Natural Gas
Heating Gas, Forced Air
Cooling Central A/C
Flooring Wood, Fully Carpeted, Vinyl, Tile/Brick
Fireplaces Number 1
Fireplaces Type Marble, Gas/Propane
Equipment Cooktop, Oven - Wall, Oven - Self Cleaning, Dishwasher, Disposal, Energy Efficient Appliances, Built-In Microwave
Fireplace Y
Window Features Energy Efficient
Appliance Cooktop, Oven - Wall, Oven - Self Cleaning, Dishwasher, Disposal, Energy Efficient Appliances, Built-In Microwave
Heat Source Natural Gas
Laundry Main Floor
Exterior
Exterior Feature Deck(s)
Garage Spaces 5.0
Utilities Available Cable TV
Water Access N
Roof Type Pitched,Shingle
Accessibility None
Porch Deck(s)
Attached Garage 2
Total Parking Spaces 5
Garage Y
Building
Lot Description Front Yard, Rear Yard, SideYard(s)
Story 2
Foundation Concrete Perimeter
Sewer Public Sewer
Water Public
Architectural Style Colonial
Level or Stories 2
Additional Building Above Grade
Structure Type 9'+ Ceilings
New Construction N
Schools
Elementary Schools Bunker Hill
Middle Schools Everett Meredith
High Schools Appoquinimink
School District Appoquinimink
Others
Senior Community No
Tax ID 23-057.00-026
Ownership Fee Simple
Security Features Security System
Read Less
Want to know what your home might be worth? Contact us for a FREE valuation!

Our team is ready to help you sell your home for the highest possible price ASAP

Bought with Saeed Shakhshir • Patterson-Schwartz-Hockessin





