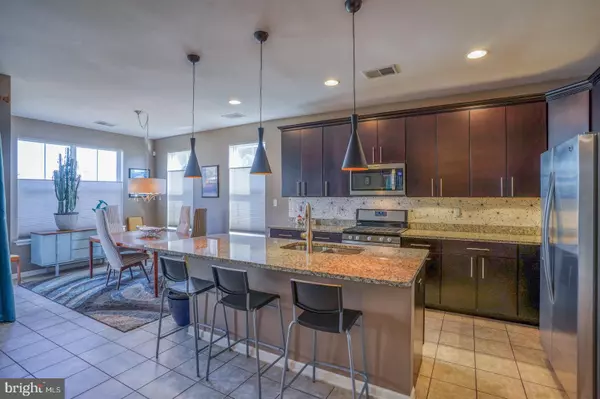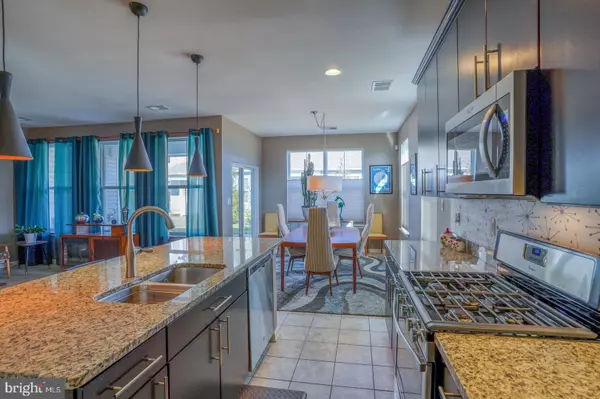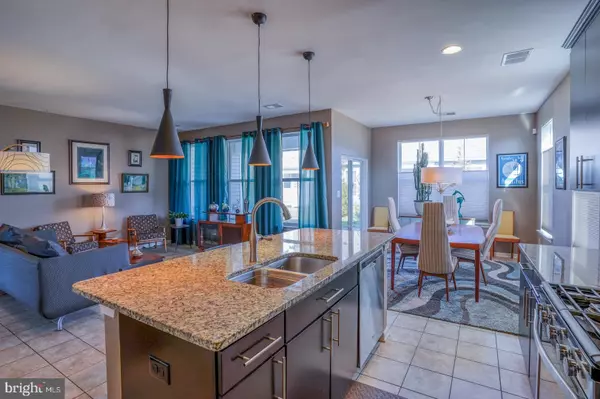$450,000
$455,000
1.1%For more information regarding the value of a property, please contact us for a free consultation.
30439 REEDY POINT RD Millville, DE 19967
3 Beds
2 Baths
1,719 SqFt
Key Details
Sold Price $450,000
Property Type Townhouse
Sub Type End of Row/Townhouse
Listing Status Sold
Purchase Type For Sale
Square Footage 1,719 sqft
Price per Sqft $261
Subdivision Bishops Landing
MLS Listing ID DESU2016412
Sold Date 05/25/22
Style Coastal,Villa
Bedrooms 3
Full Baths 2
HOA Fees $241/qua
HOA Y/N Y
Abv Grd Liv Area 1,719
Originating Board BRIGHT
Year Built 2013
Annual Tax Amount $938
Tax Year 2021
Lot Size 4,792 Sqft
Acres 0.11
Lot Dimensions 51.00 x 98.00
Property Description
Welcome to Bishops Landing-Resort Style Living! This Coastal Inspired End Unit Villa offers one level living at its best with 3 bedrooms, 2 full baths, laundry room, great room, granite countertops, tile floors, rear patio with electric retractable awning , 2 car garage with 2 additional driveway parking spaces, & first floor laundry. This bright end-unit Villa is only 1 of 10 in the community, and rarely offered for sale. The community amenities include a magnificent 10,000. square foot clubhouse with yoga room, world class fitness center, activity coordinator, multiple community pools to include an Olympic-size swimming & kiddie pool, cabana with outdoor fireplace, beach shuttle to Bethany Beach, 2 dog parks, walking & jogging trails, stocked ponds for catch and release fishing, cooking and barbeque areas, & tennis/pickleball courts. HOA Fee covers the amenities, grass cutting, irrigation(water & maintenance), & garbage. The picture-perfect, year-round lifestyle or seasonal retreat can be yours if you act quickly.
Please note: The kitchen backsplash is not permanent and can easily be removed.
Location
State DE
County Sussex
Area Baltimore Hundred (31001)
Zoning TN
Rooms
Main Level Bedrooms 3
Interior
Interior Features Carpet, Combination Dining/Living, Combination Kitchen/Dining, Combination Kitchen/Living, Dining Area, Entry Level Bedroom, Floor Plan - Open, Kitchen - Island, Kitchen - Table Space, Pantry, Primary Bath(s), Recessed Lighting, Stall Shower, Tub Shower, Upgraded Countertops, Walk-in Closet(s), Window Treatments, Wood Floors
Hot Water Electric
Heating Forced Air
Cooling Central A/C
Flooring Carpet, Ceramic Tile, Hardwood
Equipment Built-In Microwave, Dishwasher, Disposal, Dryer - Electric, Oven/Range - Gas, Refrigerator, Washer, Water Heater
Fireplace N
Appliance Built-In Microwave, Dishwasher, Disposal, Dryer - Electric, Oven/Range - Gas, Refrigerator, Washer, Water Heater
Heat Source Propane - Leased
Laundry Dryer In Unit, Main Floor, Washer In Unit
Exterior
Parking Features Garage - Front Entry
Garage Spaces 4.0
Utilities Available Cable TV, Propane
Amenities Available Club House, Common Grounds, Exercise Room, Fitness Center, Jog/Walk Path, Party Room, Pool - Outdoor, Tennis Courts, Tot Lots/Playground, Transportation Service
Water Access N
Roof Type Architectural Shingle
Accessibility None
Attached Garage 4
Total Parking Spaces 4
Garage Y
Building
Story 1
Foundation Slab
Sewer Public Sewer
Water Private
Architectural Style Coastal, Villa
Level or Stories 1
Additional Building Above Grade, Below Grade
New Construction N
Schools
School District Indian River
Others
HOA Fee Include Common Area Maintenance,Lawn Care Front,Lawn Care Rear,Lawn Care Side,Lawn Maintenance,Pool(s),Reserve Funds,Road Maintenance,Snow Removal,Trash
Senior Community No
Tax ID 134-12.00-3154.00
Ownership Fee Simple
SqFt Source Assessor
Acceptable Financing Cash, Conventional
Listing Terms Cash, Conventional
Financing Cash,Conventional
Special Listing Condition Standard
Read Less
Want to know what your home might be worth? Contact us for a FREE valuation!

Our team is ready to help you sell your home for the highest possible price ASAP

Bought with CYNTHIA NAGEL • Keller Williams Realty Delmarva





