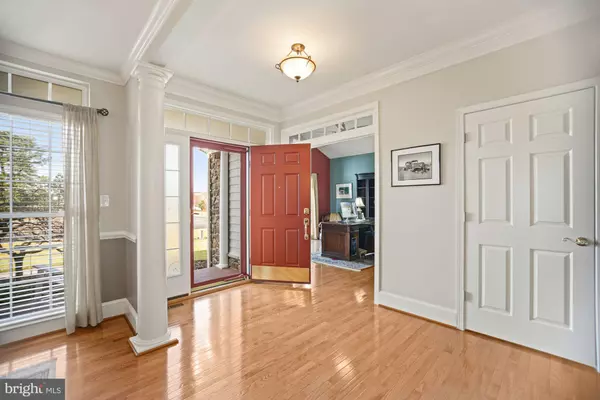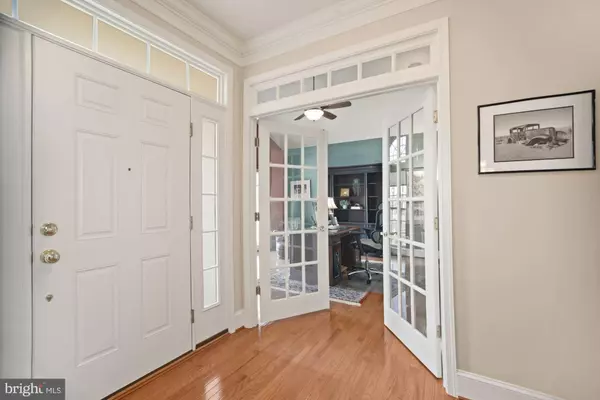$592,000
$565,000
4.8%For more information regarding the value of a property, please contact us for a free consultation.
27464 HITCHING POST CT Harbeson, DE 19951
3 Beds
4 Baths
4,189 SqFt
Key Details
Sold Price $592,000
Property Type Single Family Home
Sub Type Detached
Listing Status Sold
Purchase Type For Sale
Square Footage 4,189 sqft
Price per Sqft $141
Subdivision Trails Of Beaver Creek
MLS Listing ID DESU2015822
Sold Date 05/25/22
Style Coastal
Bedrooms 3
Full Baths 3
Half Baths 1
HOA Fees $128/mo
HOA Y/N Y
Abv Grd Liv Area 3,229
Originating Board BRIGHT
Year Built 2006
Annual Tax Amount $1,723
Tax Year 2021
Lot Size 0.440 Acres
Acres 0.44
Lot Dimensions 100.00 x 199.00
Property Description
Beautifully appointed home in the desirable community of Trails of Beaver Creek. Just minutes from pristine Lewes and Rehoboth beaches and all that coastal life has to offer! Nestled on almost a half-acre lot embellished with a welcoming front porch, gorgeous landscaped grounds, winding handsome paver sidewalks and an expansive patio highlight the lovely backyard oasis. A wonderful setting to entertain family and friends! A welcoming porch ushers you into the bright and airy foyer of this well-maintained home. Experience the best of both worlds, a formal dining room for special occasion gatherings and an amazing open floor plan at the back of the home that is perfect for entertaining and everyday life! The well-appointed gourmet kitchen is highlighted by sleek Quartz countertops,42 cabinetry, GE Profile double wall ovens, a Bosch flex induction cooktop, stainless steel appliances, stylish subway tile and a bi-level breakfast bar crowned by feature pendant lights. Beaming with natural light, the sunroom is the perfect spot for morning coffee with easy transition to the generously sized outside deck. Retreat to the private primary bedroom, with its elegant design elements of a tray ceiling, plush carpeting, a spa-like ensuite complete with dual granite vanities, soaking tub, stall shower, and customized walk-in closet. On the opposite side of the home are two additional bedrooms and hall bath giving privacy to guests. The main level provides a spacious living room complete with a vaulted ceiling, warm hardwood flooring, expansive transom windows. A private home office with French doors and a powder room completes the main level. Ascend upstairs to a generously sized loft area with cathedral ceilings and lofty windows, ideal flex space for a fourth bedroom if desired. There is more to come in the lower-level basement that is a 100% footprint of the home and partially finished with wonderful design elements of modern board and batten walls, extensive millwork, a custom zebra wood topped bar and pool table! There is a full bath and three unfinished sections, one with rough-in plumbing, ideal for storage space, a workshop or home gym. Additional upgrades include two 200-amp electrical panels and a cost savings well irrigation system. This property also has an oversized two-car garage with inside access through the laundry area. Store your garden tools and beach toys in the outside storage shed, custom built to match the main residence in style. As a resident, you will have access to the community club house and pool. This home is simply perfect and a Must See!
Location
State DE
County Sussex
Area Broadkill Hundred (31003)
Zoning AR-1
Rooms
Other Rooms Living Room, Dining Room, Primary Bedroom, Bedroom 2, Bedroom 3, Kitchen, Foyer, Breakfast Room, Sun/Florida Room, Laundry, Loft, Office, Recreation Room, Primary Bathroom
Basement Full, Connecting Stairway, Daylight, Partial, Partially Finished, Rough Bath Plumb, Shelving, Sump Pump, Walkout Stairs, Windows
Main Level Bedrooms 3
Interior
Interior Features Breakfast Area, Carpet, Ceiling Fan(s), Chair Railings, Combination Dining/Living, Combination Kitchen/Dining, Combination Kitchen/Living, Crown Moldings, Dining Area, Entry Level Bedroom, Family Room Off Kitchen, Floor Plan - Open, Formal/Separate Dining Room, Kitchen - Gourmet, Kitchen - Island, Kitchen - Table Space, Primary Bath(s), Recessed Lighting, Soaking Tub, Stall Shower, Store/Office, Tub Shower, Upgraded Countertops, Wainscotting, Walk-in Closet(s), Window Treatments, Wood Floors
Hot Water Propane
Heating Forced Air, Heat Pump - Electric BackUp, Zoned
Cooling Central A/C, Ceiling Fan(s), Zoned
Flooring Ceramic Tile, Hardwood, Partially Carpeted, Vinyl
Equipment Built-In Microwave, Cooktop, Dishwasher, Disposal, Dryer, Dryer - Front Loading, Exhaust Fan, Freezer, Icemaker, Microwave, Oven - Double, Oven - Self Cleaning, Oven - Wall, Refrigerator, Stainless Steel Appliances, Stove, Washer, Washer - Front Loading, Water Heater
Fireplace N
Window Features Double Pane,Insulated,Screens,Transom,Vinyl Clad
Appliance Built-In Microwave, Cooktop, Dishwasher, Disposal, Dryer, Dryer - Front Loading, Exhaust Fan, Freezer, Icemaker, Microwave, Oven - Double, Oven - Self Cleaning, Oven - Wall, Refrigerator, Stainless Steel Appliances, Stove, Washer, Washer - Front Loading, Water Heater
Heat Source Electric, Propane - Metered
Laundry Main Floor
Exterior
Exterior Feature Deck(s), Patio(s), Porch(es), Roof
Parking Features Garage - Side Entry, Garage Door Opener, Inside Access, Oversized
Garage Spaces 8.0
Amenities Available Club House, Pool - Outdoor
Water Access N
View Garden/Lawn, Trees/Woods
Roof Type Architectural Shingle
Accessibility Other
Porch Deck(s), Patio(s), Porch(es), Roof
Attached Garage 2
Total Parking Spaces 8
Garage Y
Building
Lot Description Backs to Trees, Front Yard, Landscaping, Level, No Thru Street, Rear Yard, SideYard(s), Trees/Wooded
Story 1.5
Foundation Concrete Perimeter
Sewer Public Sewer
Water Public
Architectural Style Coastal
Level or Stories 1.5
Additional Building Above Grade, Below Grade
Structure Type 9'+ Ceilings,Cathedral Ceilings,Dry Wall,High,Tray Ceilings,Vaulted Ceilings
New Construction N
Schools
School District Indian River
Others
Senior Community No
Tax ID 235-30.00-368.00
Ownership Fee Simple
SqFt Source Assessor
Security Features Main Entrance Lock,Security System,Smoke Detector
Special Listing Condition Standard
Read Less
Want to know what your home might be worth? Contact us for a FREE valuation!

Our team is ready to help you sell your home for the highest possible price ASAP

Bought with Donna M Baldino • Keller Williams Real Estate - Media





