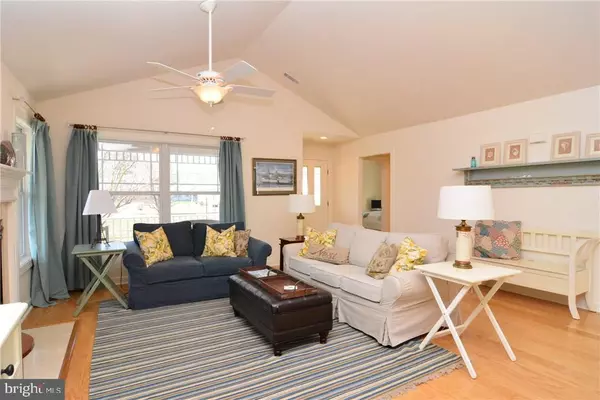$325,000
$339,900
4.4%For more information regarding the value of a property, please contact us for a free consultation.
33690 ASHLAND DR Frankford, DE 19945
3 Beds
2 Baths
1,672 SqFt
Key Details
Sold Price $325,000
Property Type Single Family Home
Sub Type Detached
Listing Status Sold
Purchase Type For Sale
Square Footage 1,672 sqft
Price per Sqft $194
Subdivision Forest Reach
MLS Listing ID 1001576452
Sold Date 06/22/18
Style Coastal,Craftsman
Bedrooms 3
Full Baths 2
HOA Fees $108/ann
HOA Y/N Y
Abv Grd Liv Area 1,672
Originating Board SCAOR
Year Built 2003
Lot Size 10,019 Sqft
Acres 0.23
Property Description
Less then 3 MILES to Bethany Beach, this former model home has many custom features including upgraded cabinets and flooring in the kitchen, beautiful hardwood floors throughout, a three season screened porch, multiple decks and porches for entertaining, and a gas fireplace in the great room which complements the open concept floor plan. Easy one level living with low Delaware taxes and low HOA fees! Situated on a large corner lot, the home backs to woods, has an alley for easy access to the finished, heated and cooled garage which can be easily converted to additional living space and even has a fenced rear yard for the pooch! Forest Reach is a premier neighborhood located next to the Bear Trap Dunes Golf Course and an easy bike ride to the beach with great restaurants and shopping nearby.
Location
State DE
County Sussex
Area Baltimore Hundred (31001)
Zoning MR
Rooms
Other Rooms Primary Bedroom, Kitchen, Great Room, Additional Bedroom
Main Level Bedrooms 3
Interior
Interior Features Attic, Breakfast Area, Kitchen - Eat-In, Entry Level Bedroom, Ceiling Fan(s), Window Treatments
Hot Water Electric
Heating Heat Pump(s)
Cooling Central A/C
Flooring Hardwood
Fireplaces Number 1
Fireplaces Type Gas/Propane
Equipment Dishwasher, Disposal, Dryer - Electric, Icemaker, Refrigerator, Microwave, Oven/Range - Gas, Washer, Water Heater
Furnishings Yes
Fireplace Y
Window Features Screens,Storm
Appliance Dishwasher, Disposal, Dryer - Electric, Icemaker, Refrigerator, Microwave, Oven/Range - Gas, Washer, Water Heater
Heat Source Electric
Exterior
Exterior Feature Deck(s), Porch(es), Screened, Wrap Around
Parking Features Garage Door Opener
Garage Spaces 2.0
Pool Other
Utilities Available Cable TV Available
Amenities Available Pool - Outdoor, Swimming Pool
Water Access N
Roof Type Architectural Shingle
Accessibility 2+ Access Exits
Porch Deck(s), Porch(es), Screened, Wrap Around
Attached Garage 2
Total Parking Spaces 2
Garage Y
Building
Lot Description Cleared, Landscaping
Story 1
Foundation Block, Crawl Space
Sewer Public Sewer
Water Public
Architectural Style Coastal, Craftsman
Level or Stories 1
Additional Building Above Grade
Structure Type Vaulted Ceilings
New Construction N
Schools
School District Indian River
Others
Tax ID 134-16.00-1657.00
Ownership Fee Simple
SqFt Source Estimated
Acceptable Financing Cash, Conventional
Listing Terms Cash, Conventional
Financing Cash,Conventional
Special Listing Condition Standard
Read Less
Want to know what your home might be worth? Contact us for a FREE valuation!

Our team is ready to help you sell your home for the highest possible price ASAP

Bought with Laura Haskell • Keller Williams Realty





