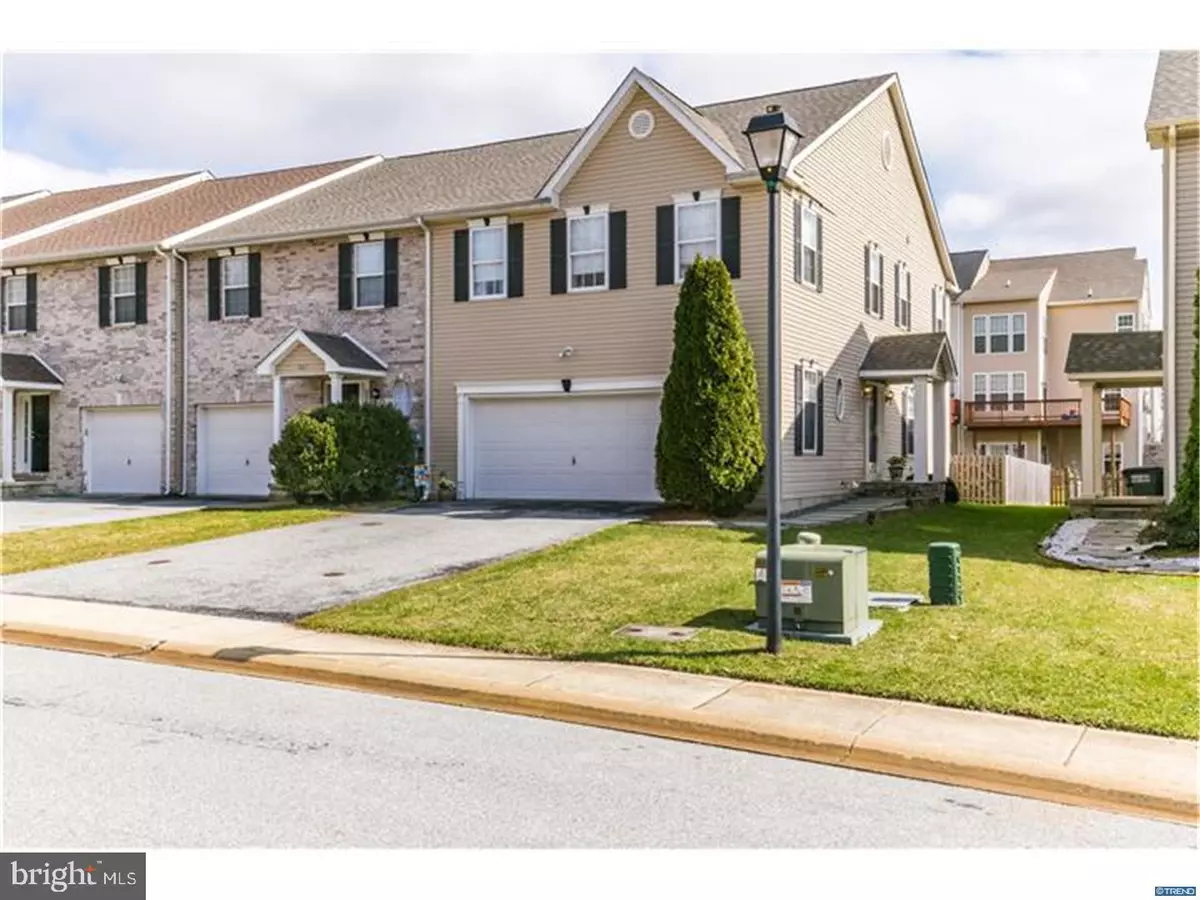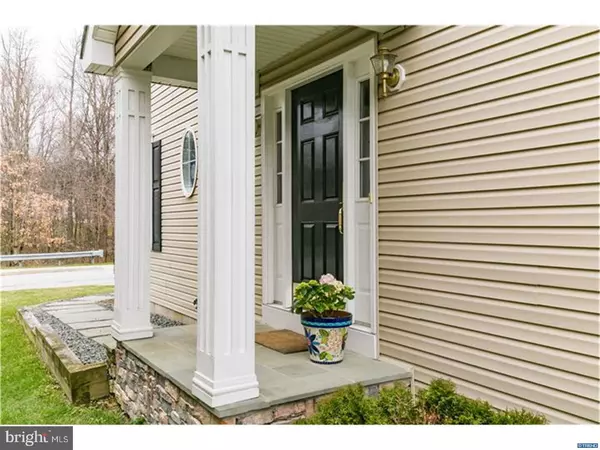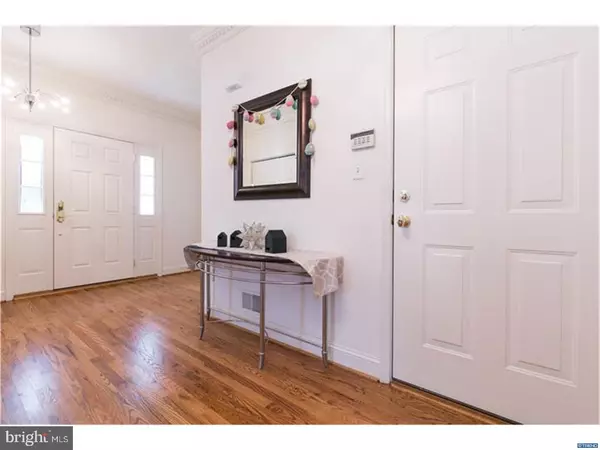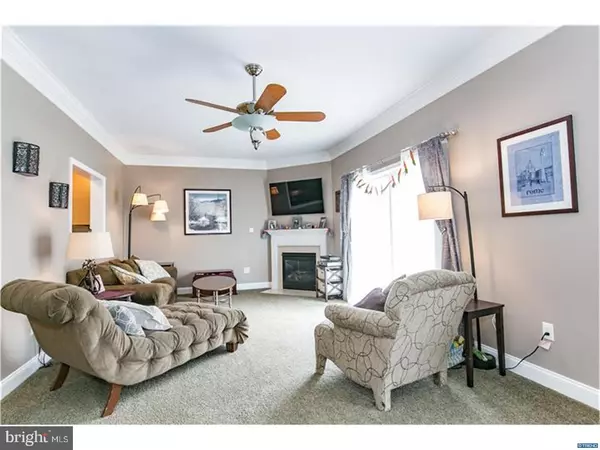$350,000
$355,000
1.4%For more information regarding the value of a property, please contact us for a free consultation.
909 MORNINGDALE DR Wilmington, DE 19810
3 Beds
3 Baths
2,200 SqFt
Key Details
Sold Price $350,000
Property Type Townhouse
Sub Type Interior Row/Townhouse
Listing Status Sold
Purchase Type For Sale
Square Footage 2,200 sqft
Price per Sqft $159
Subdivision Ballymeade
MLS Listing ID 1000341822
Sold Date 06/22/18
Style Colonial
Bedrooms 3
Full Baths 2
Half Baths 1
HOA Fees $20/ann
HOA Y/N Y
Abv Grd Liv Area 2,200
Originating Board TREND
Year Built 2004
Annual Tax Amount $3,002
Tax Year 2018
Lot Size 4,356 Sqft
Acres 0.1
Lot Dimensions 36 X 118
Property Description
One of the few Baldini-built townhomes in Ballymeade! And, it"s an end unit!! This terrific property provides ample living space with an easy-flow floorplan on the main level between the spacious entry, the living room, dining area, and kitchen. The open interior boasts gorgeous hardwood flooring, well-sized windows, six-panel doors, neutral wall colors, layers-upon layers of crown molding, and wall-to-wall carpeting where you want it! The well-appointed kitchen features stainless-steel appliances, gas cooking, wood cabinets, ceramic tile flooring, and a double stainless-steel sink with a single-handle sprayer with a dual function sprayhead. The large, open dining area is perfect for adding a table leaf (or two!) when the need arises. The adjoining living room features a gas fireplace with tile surround and lighted ceiling fan above. Not to be overlooked, the main level includes direct access to the two-car garage and a discretely located powder room. The appealing design of this stylish home continues upstairs to the truly expansive owners suite featuring hardwood flooring, a huge walk-in closet, and a luxurious bath complete with a soaking tub, stall shower, double-vanity, and ceramic tile flooring. The upper level also includes two secondary bedrooms and a full hall bath. Completing this move-in ready home is an unfinished lower level with plenty of space to accommodate a variety of needs. Add on a spacious fenced yard and easy-care Trex deck, to complete the exceptional value of this beautiful home. Listing agent related to seller.
Location
State DE
County New Castle
Area Brandywine (30901)
Zoning NCTH
Rooms
Other Rooms Living Room, Dining Room, Primary Bedroom, Bedroom 2, Kitchen, Bedroom 1, Attic
Basement Full, Unfinished
Interior
Interior Features Primary Bath(s), Ceiling Fan(s), Kitchen - Eat-In
Hot Water Electric
Heating Gas
Cooling Central A/C
Flooring Wood, Fully Carpeted, Tile/Brick
Fireplaces Number 1
Fireplaces Type Gas/Propane
Equipment Built-In Range, Dishwasher, Refrigerator, Built-In Microwave
Fireplace Y
Appliance Built-In Range, Dishwasher, Refrigerator, Built-In Microwave
Heat Source Natural Gas
Laundry Upper Floor
Exterior
Exterior Feature Deck(s)
Garage Spaces 2.0
Utilities Available Cable TV
Water Access N
Roof Type Pitched,Shingle
Accessibility None
Porch Deck(s)
Attached Garage 2
Total Parking Spaces 2
Garage Y
Building
Lot Description Level, Front Yard, Rear Yard, SideYard(s)
Story 2
Foundation Concrete Perimeter
Sewer Public Sewer
Water Public
Architectural Style Colonial
Level or Stories 2
Additional Building Above Grade
Structure Type 9'+ Ceilings
New Construction N
Schools
Elementary Schools Lancashire
Middle Schools Talley
High Schools Concord
School District Brandywine
Others
HOA Fee Include Common Area Maintenance,Snow Removal
Senior Community No
Tax ID 06-023.00-157
Ownership Fee Simple
Security Features Security System
Read Less
Want to know what your home might be worth? Contact us for a FREE valuation!

Our team is ready to help you sell your home for the highest possible price ASAP

Bought with Victoria A Dickinson • Patterson-Schwartz - Greenville





