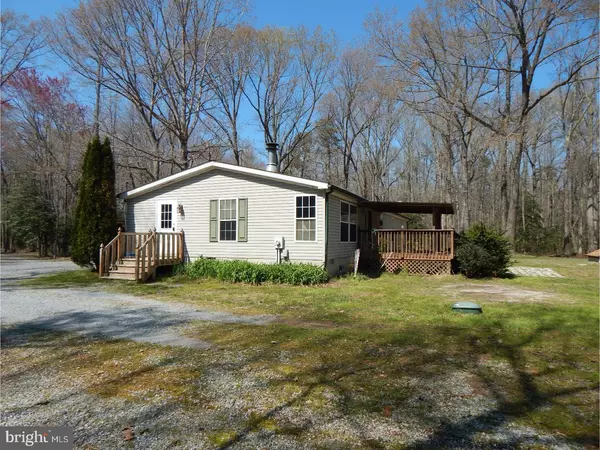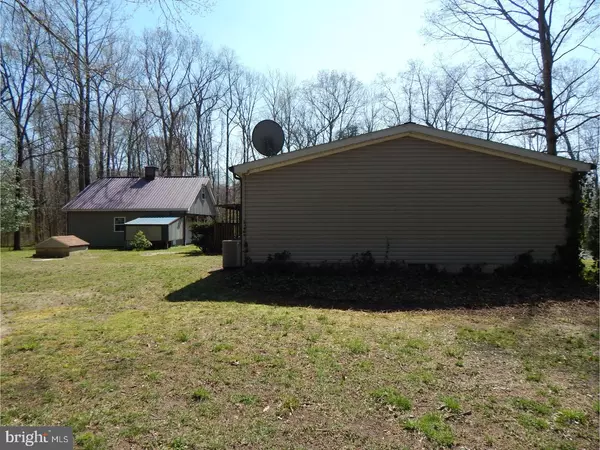$219,900
$219,900
For more information regarding the value of a property, please contact us for a free consultation.
400 MYERS DR Hartly, DE 19953
3 Beds
2 Baths
3.44 Acres Lot
Key Details
Sold Price $219,900
Property Type Single Family Home
Sub Type Detached
Listing Status Sold
Purchase Type For Sale
Subdivision None Available
MLS Listing ID 1000448600
Sold Date 06/22/18
Style Other
Bedrooms 3
Full Baths 2
HOA Y/N N
Originating Board TREND
Year Built 1999
Annual Tax Amount $831
Tax Year 2018
Lot Size 3.440 Acres
Acres 3.44
Lot Dimensions IRREGULAR
Property Description
R-10435 Your own oasis - this country 3 Bedroom / 2 Full Bath 2,016 sq. ft. home in a clearing on 3.44 - mostly wooded acres with detached 2 story, 2 bay garage / pole building 34' X 32' with walk up 2nd floor storage / shop area, even has a pond for your recreational enjoyment. Rear Deck is 16' X 12' with metal awning and backyard shed are included. Bedroom #2 ^ Bedroom #3 each have walk-in closets. Title retired in 2004, Kent County tax records verify the home square footage as 2,016. Standard Gravity Septic repairs & upgrades in 2017,and HVAC is just 3 yearsold. Just what you are looking for! Comcast internet / TV / phone service available. One year HMS home Warranty included.
Location
State DE
County Kent
Area Capital (30802)
Zoning AR
Rooms
Other Rooms Living Room, Dining Room, Primary Bedroom, Bedroom 2, Kitchen, Family Room, Bedroom 1, Laundry
Interior
Interior Features Primary Bath(s), Kitchen - Island
Hot Water Electric
Heating Propane, Forced Air
Cooling Central A/C
Flooring Fully Carpeted, Vinyl
Fireplaces Number 1
Equipment Dishwasher
Fireplace Y
Appliance Dishwasher
Heat Source Bottled Gas/Propane
Laundry Main Floor
Exterior
Exterior Feature Deck(s)
Garage Spaces 5.0
Water Access N
Accessibility None
Porch Deck(s)
Total Parking Spaces 5
Garage Y
Building
Story 1
Sewer On Site Septic
Water Well
Architectural Style Other
Level or Stories 1
New Construction N
Schools
High Schools Dover
School District Capital
Others
Senior Community No
Tax ID 9-00-06400-01-3201-00001
Ownership Fee Simple
Read Less
Want to know what your home might be worth? Contact us for a FREE valuation!

Our team is ready to help you sell your home for the highest possible price ASAP

Bought with Victor A Koveleski • Long & Foster Real Estate, Inc.





