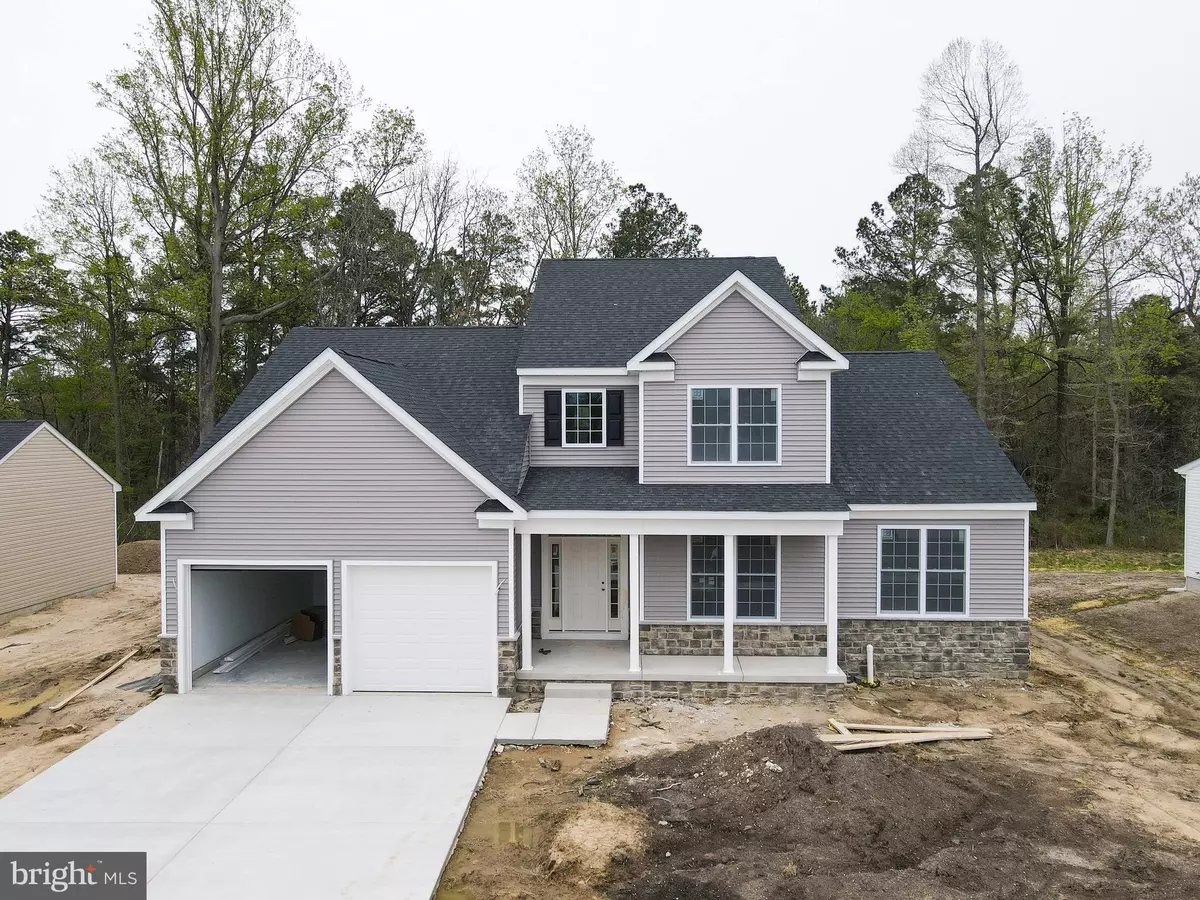$425,000
$423,000
0.5%For more information regarding the value of a property, please contact us for a free consultation.
246 SHORE LN #LOT 21 Milford, DE 19963
4 Beds
3 Baths
2,450 SqFt
Key Details
Sold Price $425,000
Property Type Single Family Home
Sub Type Detached
Listing Status Sold
Purchase Type For Sale
Square Footage 2,450 sqft
Price per Sqft $173
Subdivision Lighthouse Estates
MLS Listing ID DEKT2010430
Sold Date 06/24/22
Style Traditional
Bedrooms 4
Full Baths 2
Half Baths 1
HOA Fees $12/ann
HOA Y/N Y
Abv Grd Liv Area 2,450
Originating Board BRIGHT
Year Built 2022
Annual Tax Amount $11
Tax Year 2021
Lot Size 10,019 Sqft
Acres 0.23
Lot Dimensions 80.00 x 125.56
Property Description
Welcome to Lighthouse Estates - low HOA fee and easy access to Rt. 1! The Chandler - A traditional style, new construction home is located on a premium lot and boasts 2450 +/- square feet of living space with an open floor plan and two car garage. Step into the foyer with two story ceiling which opens to the main living areas including spacious kitchen with pantry and breakfast room plus a large great room. The primary suite is conveniently located on the first floor with large walk-in closet, plus a full bath featuring a double sink vanity. The first floor will feature upgraded LVP flooring throughout the first floor. Enjoy the convenience of having a conditioned crawlspace with concrete floor and interior access. Selections for this home include white cabinets, light gray paint, gray flooring, white formica counters with gray veins. Call to schedule your tour today! *Please note selections are subject to change due to availability*
Location
State DE
County Kent
Area Milford (30805)
Zoning RS
Rooms
Other Rooms Living Room, Dining Room, Primary Bedroom, Bedroom 2, Bedroom 3, Bedroom 4, Kitchen, Den, Foyer, Great Room, Laundry, Primary Bathroom, Full Bath, Half Bath
Main Level Bedrooms 1
Interior
Interior Features Breakfast Area, Combination Kitchen/Living, Entry Level Bedroom, Formal/Separate Dining Room, Kitchen - Island, Pantry, Primary Bath(s), Tub Shower, Walk-in Closet(s), Wood Floors, Other
Hot Water Electric
Heating Heat Pump(s)
Cooling Central A/C
Flooring Carpet, Luxury Vinyl Plank
Equipment Dishwasher, Disposal, Microwave, Oven/Range - Electric, Water Heater
Appliance Dishwasher, Disposal, Microwave, Oven/Range - Electric, Water Heater
Heat Source Electric
Laundry Hookup
Exterior
Exterior Feature Porch(es)
Parking Features Garage - Front Entry, Garage Door Opener
Garage Spaces 6.0
Water Access N
Roof Type Architectural Shingle
Accessibility 2+ Access Exits
Porch Porch(es)
Attached Garage 2
Total Parking Spaces 6
Garage Y
Building
Lot Description Premium, Backs to Trees
Story 2
Foundation Crawl Space
Sewer Public Sewer
Water Public
Architectural Style Traditional
Level or Stories 2
Additional Building Above Grade, Below Grade
Structure Type 9'+ Ceilings,Dry Wall,High
New Construction Y
Schools
High Schools Milford
School District Milford
Others
Senior Community No
Tax ID 5-16-17401-03-2100-00001
Ownership Fee Simple
SqFt Source Assessor
Security Features Smoke Detector
Acceptable Financing Cash, Conventional, VA
Listing Terms Cash, Conventional, VA
Financing Cash,Conventional,VA
Special Listing Condition Standard
Read Less
Want to know what your home might be worth? Contact us for a FREE valuation!

Our team is ready to help you sell your home for the highest possible price ASAP

Bought with David G Crider • Coldwell Banker Realty





