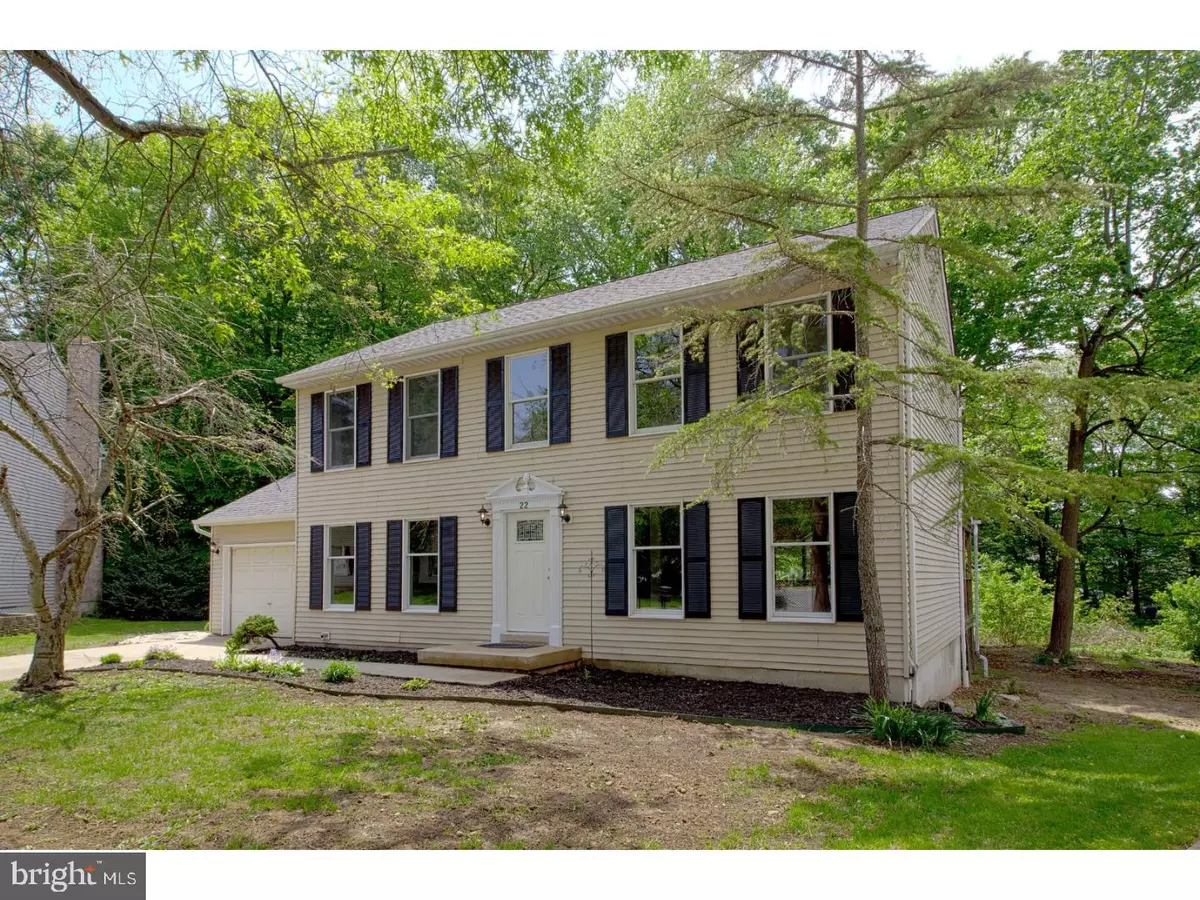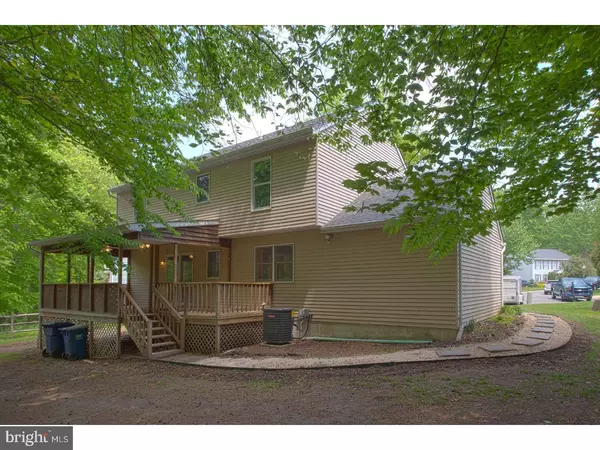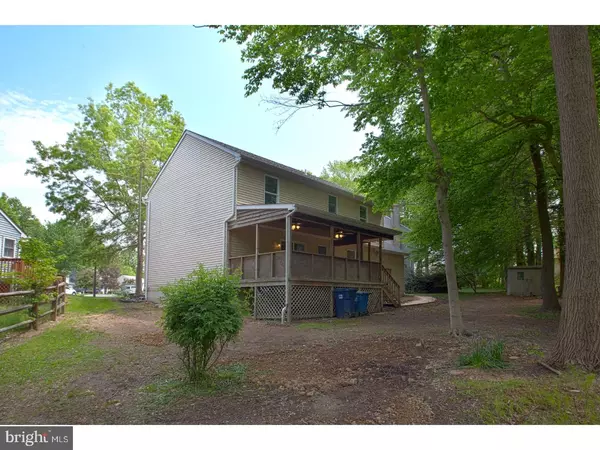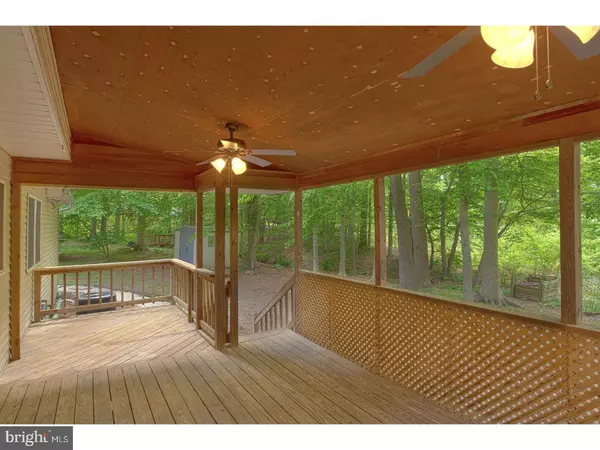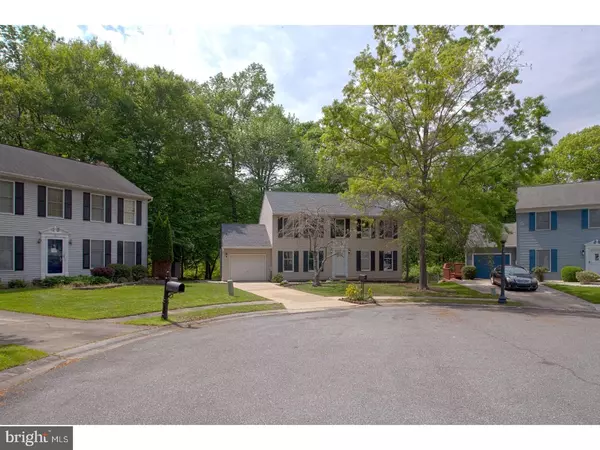$265,000
$269,900
1.8%For more information regarding the value of a property, please contact us for a free consultation.
22 GLOUCESTER CT Newark, DE 19702
4 Beds
3 Baths
2,700 SqFt
Key Details
Sold Price $265,000
Property Type Single Family Home
Sub Type Detached
Listing Status Sold
Purchase Type For Sale
Square Footage 2,700 sqft
Price per Sqft $98
Subdivision Forest Knoll
MLS Listing ID 1001512574
Sold Date 06/22/18
Style Colonial
Bedrooms 4
Full Baths 2
Half Baths 1
HOA Fees $3/ann
HOA Y/N Y
Abv Grd Liv Area 1,800
Originating Board TREND
Year Built 1989
Annual Tax Amount $2,466
Tax Year 2017
Lot Size 0.280 Acres
Acres 0.28
Lot Dimensions 42X171
Property Description
Now available in the popular and conveniently located Forest Knoll community. This four bedroom two-and-one-half bath home has been tastefully updated including a brand new kitchen with 42" wall cabinets, matching pantry cabinet, granite counter tops with stainless steel sink with disposal and "pull down" style faucet, stainless steel appliances and recessed ceiling lights. Owner's suite bath includes ceramic tile flooring and shower surround with "frameless glass" style shower door and mahogany finish vanity. Second floor hall bath includes ceramic tile flooring and mahogany finish vanity and first floor powder room includes a walnut finished vanity with "vessel" style sink. New low maintenance and durable laminate wood flooring on entire first floor with new wall-wall carpeting and pad at second floor hall and bedrooms. This home also features a full unfinished basement, covered and open deck areas, single-car garage and garden shed with home backing to woods. Other updates include HVAC and roof with 30 year architectural shingles. Home is complete with a 1 year HMS home warranty. Located 6 miles to I95, 8 miles to downtown Newark and 15 miles to downtown Wilmington.
Location
State DE
County New Castle
Area Newark/Glasgow (30905)
Zoning NCPUD
Rooms
Other Rooms Living Room, Dining Room, Primary Bedroom, Bedroom 2, Bedroom 3, Kitchen, Family Room, Bedroom 1, Laundry, Attic
Basement Full, Unfinished
Interior
Interior Features Primary Bath(s), Butlers Pantry, Ceiling Fan(s), Stall Shower, Kitchen - Eat-In
Hot Water Electric
Heating Heat Pump - Electric BackUp, Forced Air
Cooling Central A/C
Flooring Fully Carpeted, Tile/Brick
Equipment Built-In Range, Oven - Self Cleaning, Dishwasher, Disposal, Energy Efficient Appliances, Built-In Microwave
Fireplace N
Window Features Energy Efficient
Appliance Built-In Range, Oven - Self Cleaning, Dishwasher, Disposal, Energy Efficient Appliances, Built-In Microwave
Laundry Basement
Exterior
Exterior Feature Deck(s), Porch(es)
Garage Spaces 3.0
Utilities Available Cable TV
Water Access N
Roof Type Shingle
Accessibility None
Porch Deck(s), Porch(es)
Attached Garage 1
Total Parking Spaces 3
Garage Y
Building
Lot Description Cul-de-sac, Front Yard, Rear Yard, SideYard(s)
Story 2
Foundation Concrete Perimeter
Sewer Public Sewer
Water Public
Architectural Style Colonial
Level or Stories 2
Additional Building Above Grade, Below Grade
New Construction N
Schools
Elementary Schools Leasure
Middle Schools Gauger-Cobbs
High Schools Glasgow
School District Christina
Others
Pets Allowed Y
Senior Community No
Tax ID 10-038.30-037
Ownership Fee Simple
Acceptable Financing Conventional, VA, FHA 203(b)
Listing Terms Conventional, VA, FHA 203(b)
Financing Conventional,VA,FHA 203(b)
Pets Allowed Case by Case Basis
Read Less
Want to know what your home might be worth? Contact us for a FREE valuation!

Our team is ready to help you sell your home for the highest possible price ASAP

Bought with John A Ford • Integrity Real Estate

