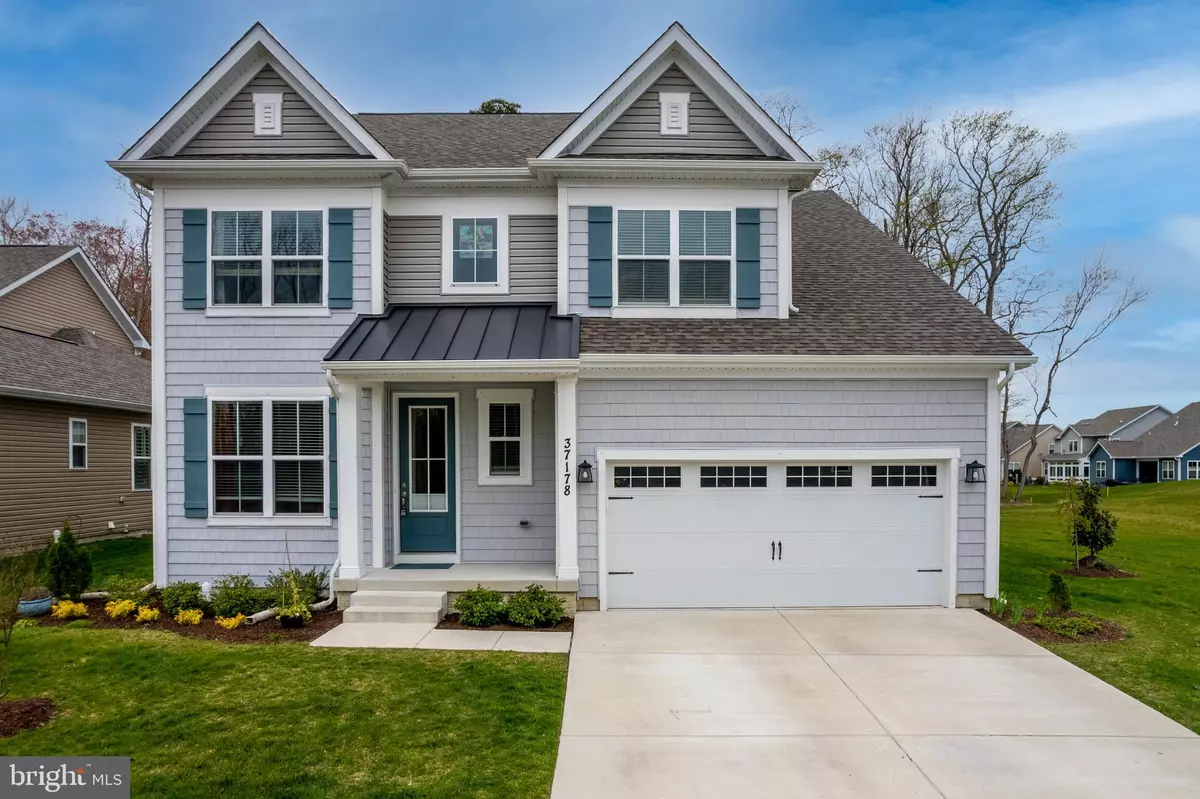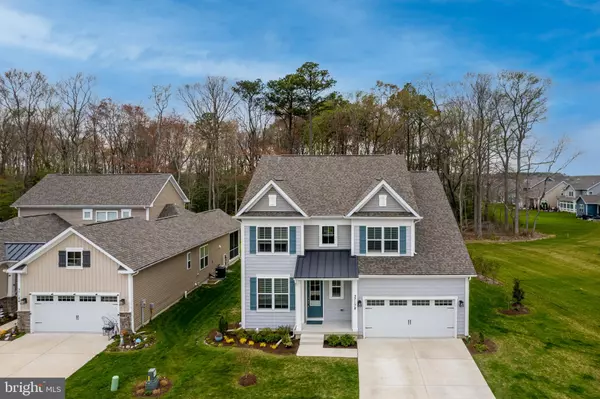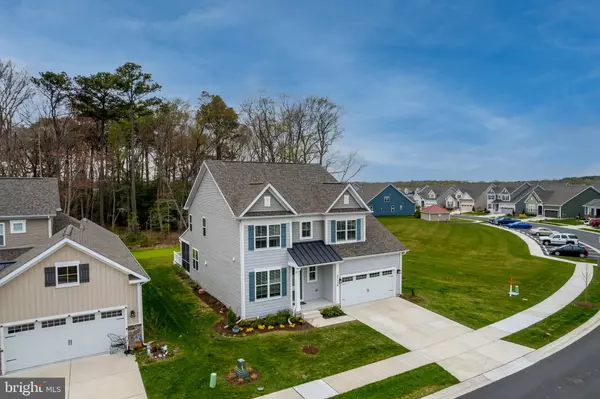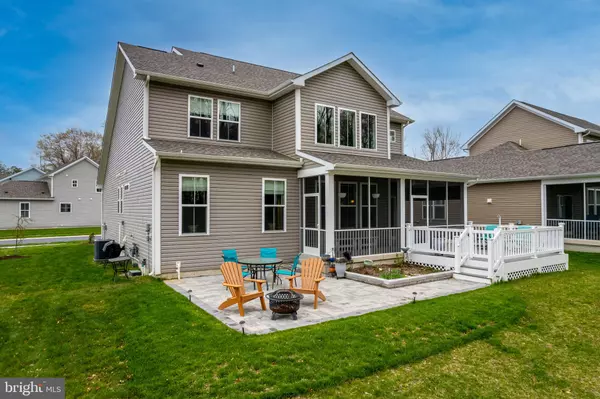$660,000
$679,000
2.8%For more information regarding the value of a property, please contact us for a free consultation.
37178 BARRINGTON PKWY Millville, DE 19967
4 Beds
4 Baths
2,890 SqFt
Key Details
Sold Price $660,000
Property Type Single Family Home
Sub Type Detached
Listing Status Sold
Purchase Type For Sale
Square Footage 2,890 sqft
Price per Sqft $228
Subdivision Bishops Landing
MLS Listing ID DESU2019946
Sold Date 07/01/22
Style Contemporary,Coastal
Bedrooms 4
Full Baths 3
Half Baths 1
HOA Fees $239/qua
HOA Y/N Y
Abv Grd Liv Area 2,890
Originating Board BRIGHT
Year Built 2019
Annual Tax Amount $1,688
Tax Year 2021
Lot Dimensions 51.00 x 100.00
Property Description
Stunning 4 bedroom, 3.5 bath home in the well-sought-after community of Bishop's Landing! Only a few miles to the beach- and a bonus "quick release", being located near the entrance of the community! Enjoy the privacy of having a nearby neighbor on only one side!! This showstopper boasts an attached 2 car garage, a gorgeous, open-concept layout on the first floor with an abundance of natural light and gorgeous sunset views! The kitchen is spacious and beautiful, complete with stainless appliances, granite and upgraded cabinetry. The large Master Suite is conveniently located on the main level. The second floor includes a grand loft area, 2 full baths and 3 bedrooms with very sizable closet space. Entertaining will be amazing on the screened porch, composite deck with railing lighting and hardscape paver patio! Enjoy the irrigation system in the yard and the INSTANT hot water with the Rinnai tankless hot water system! Lawn Maintenance is taken care of for you- so relax and enjoy! Gorgeous store-away Murphy Bed with shelving is included. The community is abundant with amenities! Enjoy either of two outdoor pools, dog parks, clubhouse, tennis and pickleball courts, fitness center, walking paths, children's playground and SO MUCH MORE! WELCOME HOME!!
Location
State DE
County Sussex
Area Baltimore Hundred (31001)
Zoning RS
Rooms
Main Level Bedrooms 4
Interior
Interior Features Attic, Carpet, Ceiling Fan(s), Dining Area, Efficiency, Entry Level Bedroom, Family Room Off Kitchen, Floor Plan - Open, Pantry, Tub Shower, Stall Shower, Walk-in Closet(s), Butlers Pantry
Hot Water Propane, Tankless, Instant Hot Water
Heating Central, Forced Air
Cooling Central A/C
Flooring Carpet, Ceramic Tile, Luxury Vinyl Tile
Equipment Built-In Microwave, Stainless Steel Appliances, Dryer - Electric, Washer, Water Heater - Tankless
Furnishings No
Fireplace N
Window Features Energy Efficient,Insulated
Appliance Built-In Microwave, Stainless Steel Appliances, Dryer - Electric, Washer, Water Heater - Tankless
Heat Source Propane - Metered
Exterior
Exterior Feature Deck(s), Enclosed, Porch(es), Patio(s), Screened
Parking Features Garage - Front Entry, Covered Parking, Garage Door Opener, Inside Access
Garage Spaces 2.0
Utilities Available Cable TV, Propane - Community
Amenities Available Billiard Room, Club House, Common Grounds, Community Center, Dining Rooms, Exercise Room, Fitness Center, Game Room, Jog/Walk Path, Meeting Room, Party Room, Pool - Outdoor, Recreational Center, Tennis Courts
Water Access N
Roof Type Metal,Architectural Shingle
Accessibility 2+ Access Exits
Porch Deck(s), Enclosed, Porch(es), Patio(s), Screened
Attached Garage 2
Total Parking Spaces 2
Garage Y
Building
Story 2
Foundation Crawl Space
Sewer Public Sewer
Water Public
Architectural Style Contemporary, Coastal
Level or Stories 2
Additional Building Above Grade, Below Grade
Structure Type 9'+ Ceilings,Dry Wall,High
New Construction N
Schools
Elementary Schools Lord Baltimore
Middle Schools Selbyville
High Schools Indian River
School District Indian River
Others
Pets Allowed Y
HOA Fee Include Common Area Maintenance,Lawn Maintenance,Pool(s),Recreation Facility
Senior Community No
Tax ID 134-12.00-3758.00
Ownership Fee Simple
SqFt Source Assessor
Acceptable Financing Cash, Conventional
Listing Terms Cash, Conventional
Financing Cash,Conventional
Special Listing Condition Standard
Pets Allowed No Pet Restrictions
Read Less
Want to know what your home might be worth? Contact us for a FREE valuation!

Our team is ready to help you sell your home for the highest possible price ASAP

Bought with WHITNEY RUSSELL • COASTAL REAL ESTATE





