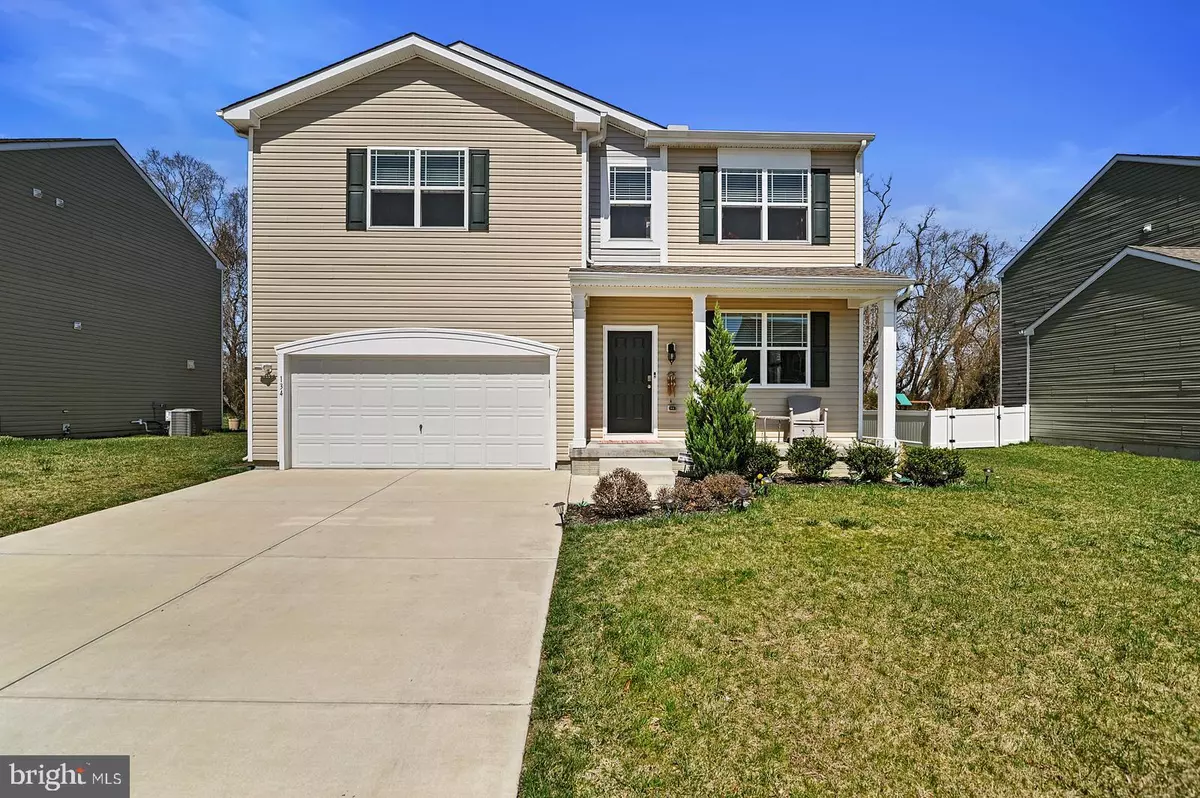$420,000
$420,000
For more information regarding the value of a property, please contact us for a free consultation.
134 N MARSHVIEW TER Magnolia, DE 19962
4 Beds
3 Baths
2,928 SqFt
Key Details
Sold Price $420,000
Property Type Single Family Home
Sub Type Detached
Listing Status Sold
Purchase Type For Sale
Square Footage 2,928 sqft
Price per Sqft $143
Subdivision Point Landing
MLS Listing ID DEKT2009546
Sold Date 06/30/22
Style Contemporary
Bedrooms 4
Full Baths 2
Half Baths 1
HOA Fees $27/ann
HOA Y/N Y
Abv Grd Liv Area 2,928
Originating Board BRIGHT
Year Built 2019
Annual Tax Amount $1,483
Tax Year 2021
Lot Size 9,148 Sqft
Acres 0.21
Lot Dimensions 70.00 x 130.00
Property Description
Pack your bags, all you have to do is move in! Almost 3,000 sqft and situated in the Caesar Rodney School District, this home has everything you are looking for and more! Open concept main floor with a gas fireplace, granite countertops, stainless steel appliances, vinyl flooring, and flex room. The sliding doors open up to a beautiful concrete patio and trex steps, welcoming you into a wooded perimeter backyard! Upstairs there are 4 bedrooms AND a loft space! Use it as an extra living space, play room, office, hobby area, or work-out room. You'll find walk-in closets, ceiling fans, double sinks in the bathroom, and plenty of hall closets on the 2nd floor. All the way downstairs is a full unfinished basement. So many opportunities down here for storage or to increase your already plentiful square footage. There is no shortage of space in this home! You will love the UV HVAC light to help sanitize your air, and the outside lawn sprinkler system. Such a bonus! Minutes to DAFB, Rte 1, and shopping. Ask your agent to send you the 3D Virtual walk-through!
Location
State DE
County Kent
Area Caesar Rodney (30803)
Zoning AC
Rooms
Other Rooms Living Room, Kitchen, Family Room, Laundry, Loft
Basement Full, Unfinished
Interior
Interior Features Family Room Off Kitchen, Floor Plan - Open, Kitchen - Island, Kitchen - Table Space, Pantry, Upgraded Countertops
Hot Water Electric
Heating Forced Air
Cooling Central A/C
Flooring Luxury Vinyl Plank, Carpet
Fireplaces Number 1
Fireplaces Type Gas/Propane
Equipment Built-In Microwave, Dishwasher, Refrigerator, Oven/Range - Gas
Fireplace Y
Appliance Built-In Microwave, Dishwasher, Refrigerator, Oven/Range - Gas
Heat Source Electric
Laundry Main Floor
Exterior
Exterior Feature Patio(s), Porch(es)
Parking Features Garage Door Opener, Garage - Front Entry, Inside Access
Garage Spaces 2.0
Water Access N
Accessibility None
Porch Patio(s), Porch(es)
Attached Garage 2
Total Parking Spaces 2
Garage Y
Building
Story 2
Foundation Concrete Perimeter
Sewer Public Sewer
Water Public
Architectural Style Contemporary
Level or Stories 2
Additional Building Above Grade, Below Grade
New Construction N
Schools
School District Caesar Rodney
Others
Senior Community No
Tax ID NM-00-09603-02-0200-000
Ownership Fee Simple
SqFt Source Assessor
Acceptable Financing Cash, VA, FHA, Conventional
Listing Terms Cash, VA, FHA, Conventional
Financing Cash,VA,FHA,Conventional
Special Listing Condition Standard
Read Less
Want to know what your home might be worth? Contact us for a FREE valuation!

Our team is ready to help you sell your home for the highest possible price ASAP

Bought with Shonda D Kelly • Keller Williams Realty





