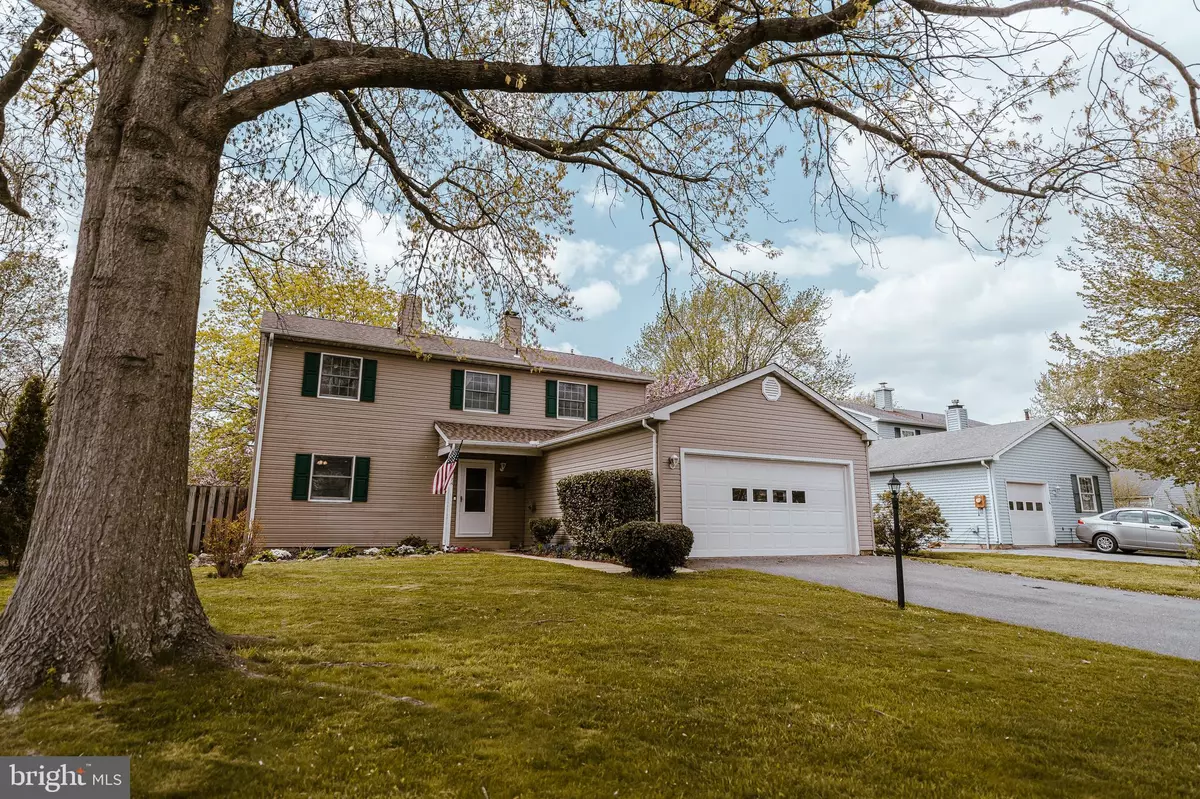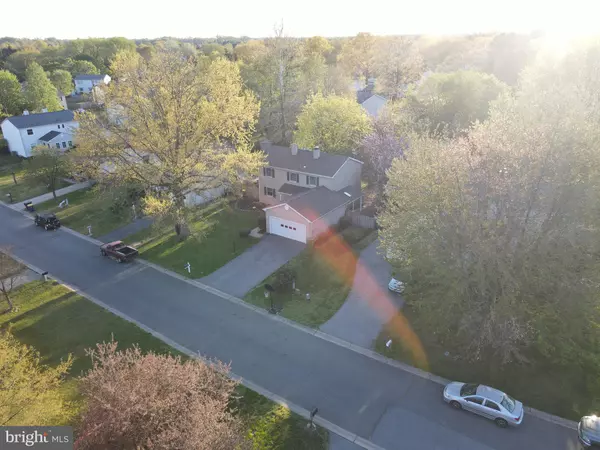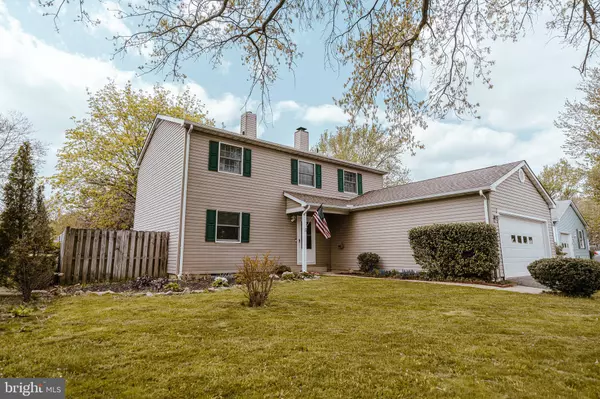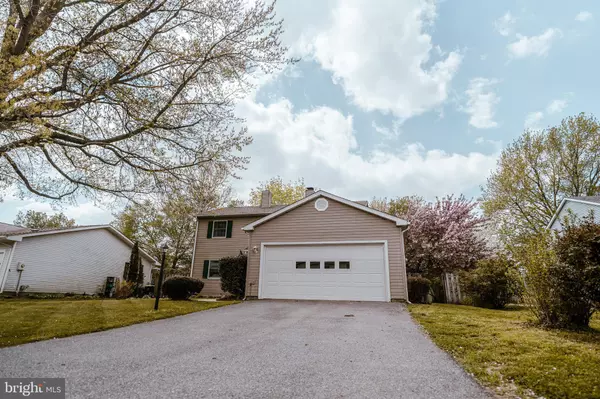$350,000
$350,000
For more information regarding the value of a property, please contact us for a free consultation.
14 TUDOR CT Dover, DE 19901
4 Beds
3 Baths
2,736 SqFt
Key Details
Sold Price $350,000
Property Type Single Family Home
Sub Type Detached
Listing Status Sold
Purchase Type For Sale
Square Footage 2,736 sqft
Price per Sqft $127
Subdivision Royal Grant
MLS Listing ID DEKT2009476
Sold Date 07/11/22
Style Colonial
Bedrooms 4
Full Baths 2
Half Baths 1
HOA Y/N N
Abv Grd Liv Area 1,824
Originating Board BRIGHT
Year Built 1980
Annual Tax Amount $1,166
Tax Year 2021
Lot Size 10,454 Sqft
Acres 0.24
Lot Dimensions 67.60 x 153.76
Property Description
Welcome Home! Dont miss out on a beautiful 4 bed / 2 1/2 bath Colonial nestled on a quiet cul-de-sac in the Royal Grant community. This home is located in the highly desired Caesar Rodney school district, just minutes away from great shopping and Dover AFB. Upon entering you are greeted by stunning wood LPV flooring that carries throughout the first level. The main living area is spacious and is anchored by a wonderful pellet fire place to keep you warm and cozy during those cold winter nights. The large kitchen features custom cabinets, stainless steel appliances, plenty of room for entertainingand a fully custom coffee bar that is awesome for your early morning pick me up. The second story has a large master bedroom and bath and three additional bedrooms, a full bath, which all have plenty of space and storage. Additionally, this home offers a dedicated laundry room on the second story. Then there is the basement! This hidden gem of over 900 tiled sq ft offers a family room, recreational area, separate utility room, and a separate bonus room. The large backyard is fully fenced and has a covered patio with skylight. Additionally, the yard has a paver patio for entertaining or relaxing and admiring the stunning cherry blossoms on the property. Dont be worried about parking for everyone that will want to come by and enjoy the property. 14 Tudor Court offers a large 2 car garage and a driveway for 2 additional vehicles and some on street options. If that wasnt enough, the home will include a Ring doorbell and fully wired, operational ADT home monitoring system (subject to buyer renewing ADT contract) and the roof was replaced in 2021 for some added peace of mind. Act fast as this home will not last long! HURRY UP and schedule a tour now! You will not be disappointed!
Location
State DE
County Kent
Area Caesar Rodney (30803)
Zoning RS1
Rooms
Other Rooms Living Room, Dining Room, Primary Bedroom, Bedroom 2, Bedroom 3, Kitchen, Family Room, Bedroom 1, Laundry, Recreation Room, Utility Room, Attic
Basement Full, Fully Finished
Interior
Interior Features Primary Bath(s), Ceiling Fan(s), Kitchen - Eat-In
Hot Water Electric
Heating Forced Air
Cooling Central A/C
Flooring Vinyl, Hardwood, Partially Carpeted
Fireplaces Number 1
Fireplaces Type Brick
Equipment Dishwasher, Refrigerator, Disposal
Fireplace Y
Appliance Dishwasher, Refrigerator, Disposal
Heat Source Oil
Laundry Upper Floor
Exterior
Exterior Feature Patio(s)
Parking Features Garage - Rear Entry, Garage Door Opener
Garage Spaces 4.0
Water Access N
Roof Type Pitched,Shingle
Accessibility None
Porch Patio(s)
Attached Garage 2
Total Parking Spaces 4
Garage Y
Building
Lot Description Front Yard, Rear Yard, SideYard(s)
Story 2
Foundation Brick/Mortar
Sewer Public Sewer
Water Public
Architectural Style Colonial
Level or Stories 2
Additional Building Above Grade, Below Grade
New Construction N
Schools
Middle Schools F Neil Postlethwait
High Schools Caesar Rodney
School District Caesar Rodney
Others
Pets Allowed Y
Senior Community No
Tax ID NM-00-09509-02-2800-000
Ownership Fee Simple
SqFt Source Estimated
Acceptable Financing Conventional, VA, Cash, FHA
Listing Terms Conventional, VA, Cash, FHA
Financing Conventional,VA,Cash,FHA
Special Listing Condition Standard
Pets Allowed No Pet Restrictions
Read Less
Want to know what your home might be worth? Contact us for a FREE valuation!

Our team is ready to help you sell your home for the highest possible price ASAP

Bought with Laura A Diaz • EXP Realty, LLC





