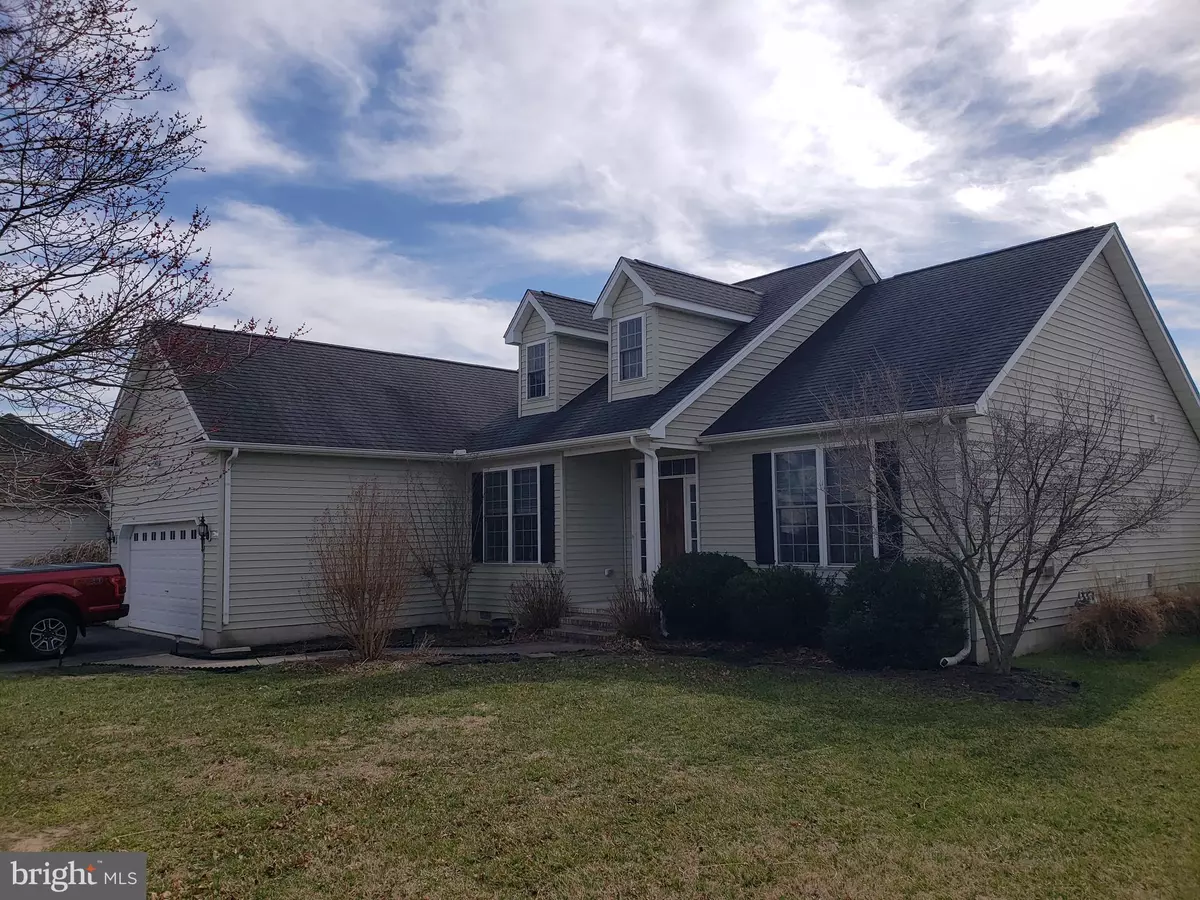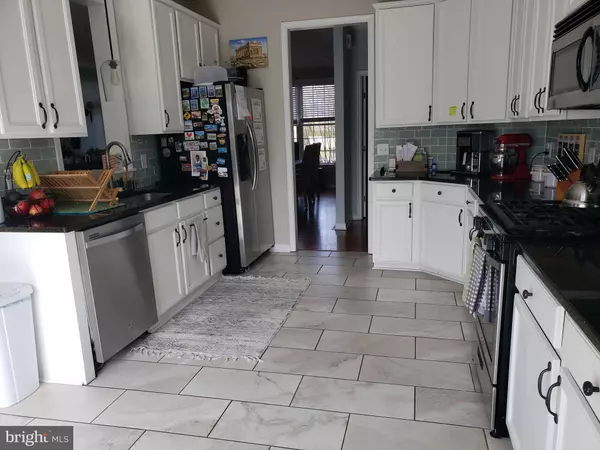$358,000
$365,000
1.9%For more information regarding the value of a property, please contact us for a free consultation.
79 PHILLIPS DR Magnolia, DE 19962
3 Beds
2 Baths
1,821 SqFt
Key Details
Sold Price $358,000
Property Type Single Family Home
Sub Type Detached
Listing Status Sold
Purchase Type For Sale
Square Footage 1,821 sqft
Price per Sqft $196
Subdivision Laureltowne
MLS Listing ID DEKT2008724
Sold Date 07/20/22
Style Ranch/Rambler
Bedrooms 3
Full Baths 2
HOA Fees $20/ann
HOA Y/N Y
Abv Grd Liv Area 1,821
Originating Board BRIGHT
Year Built 2007
Annual Tax Amount $1,068
Tax Year 2021
Lot Size 10,454 Sqft
Acres 0.24
Lot Dimensions 85.03 x 121.70
Property Description
This gorgeous, semi-customed, 3 bedroom, 2 bath home has it all! Awesome location in the Laureltowne. The entry opens into a large living room with a cathedral ceiling and an electric fireplace. The open floor plan has a beautiful dining area with attractive oak hardwood in the entry, living room, and dining area. The upgraded kitchen boasts of 42" light cabinetry contrasted to the dark granite counter tops with glass back splash, stainless steel appliances, and a beautiful tile floor. The master suite includes a ship lap accent wall in the master bedroom, a walk-in closet, and a very large master bath with twin sinks, mirrors, a garden tub, and separate shower. One of the other bedrooms features bead board with chair railing making a beautiful wall covering. The third bedroom has beautiful wainscoting and a large closet. The custom paint throughout, recessed lighting, and wireless candle lights in all the windows makes this home look more than inviting. All of this in addition to the beautiful decorating reflects a one-owner home that has been meticulously maintained both inside and out and is move in ready for the next owners to enjoy. The 12' x 30' deck with a pergola features steps that run the length of the deck to the back yard. A storage building and a concrete patio await the next owners. The large attic with two dormer windows is 1,000 sq feet and is completely floored for storage.
Location
State DE
County Kent
Area Caesar Rodney (30803)
Zoning AC
Rooms
Main Level Bedrooms 3
Interior
Interior Features Kitchen - Eat-In
Hot Water Natural Gas
Heating Forced Air
Cooling Central A/C
Flooring Wood, Fully Carpeted
Fireplaces Number 1
Equipment Range Hood, Refrigerator, Washer, Dryer, Dishwasher, Microwave
Fireplace Y
Appliance Range Hood, Refrigerator, Washer, Dryer, Dishwasher, Microwave
Heat Source Natural Gas
Laundry Main Floor
Exterior
Exterior Feature Deck(s)
Parking Features Inside Access, Garage Door Opener
Garage Spaces 2.0
Utilities Available Cable TV
Water Access N
Roof Type Pitched
Accessibility None
Porch Deck(s)
Attached Garage 2
Total Parking Spaces 2
Garage Y
Building
Lot Description Front Yard, Rear Yard
Story 1
Foundation Block
Sewer Public Sewer
Water Public
Architectural Style Ranch/Rambler
Level or Stories 1
Additional Building Above Grade, Below Grade
Structure Type Cathedral Ceilings,9'+ Ceilings
New Construction N
Schools
Middle Schools Postlethwait
High Schools Caesar Rodney
School District Caesar Rodney
Others
HOA Fee Include Common Area Maintenance,Snow Removal
Senior Community No
Tax ID NM-00-11204-01-0500-000
Ownership Fee Simple
SqFt Source Estimated
Acceptable Financing Conventional, VA, FHA 203(b), USDA
Listing Terms Conventional, VA, FHA 203(b), USDA
Financing Conventional,VA,FHA 203(b),USDA
Special Listing Condition Standard
Read Less
Want to know what your home might be worth? Contact us for a FREE valuation!

Our team is ready to help you sell your home for the highest possible price ASAP

Bought with Richard D Metz • RE/MAX Horizons





