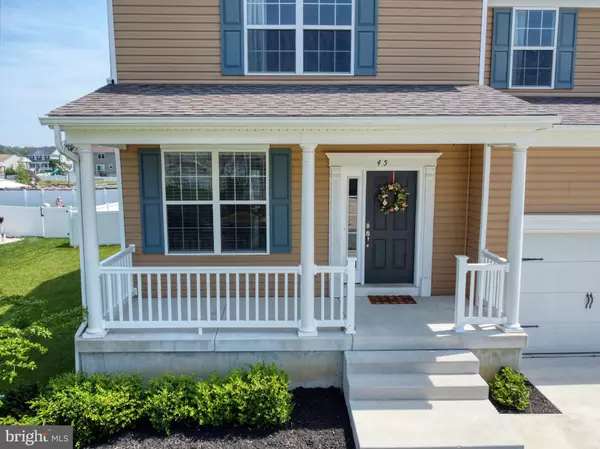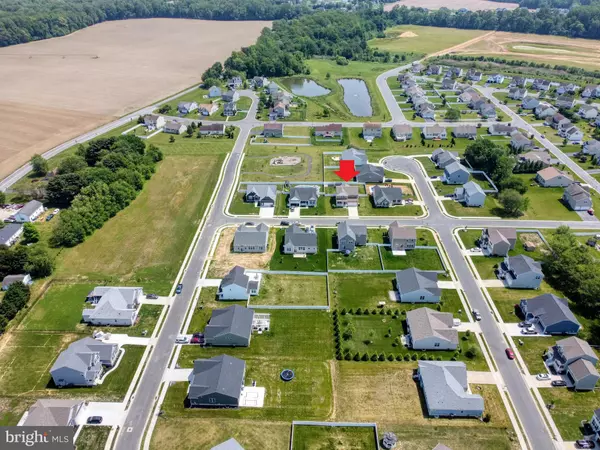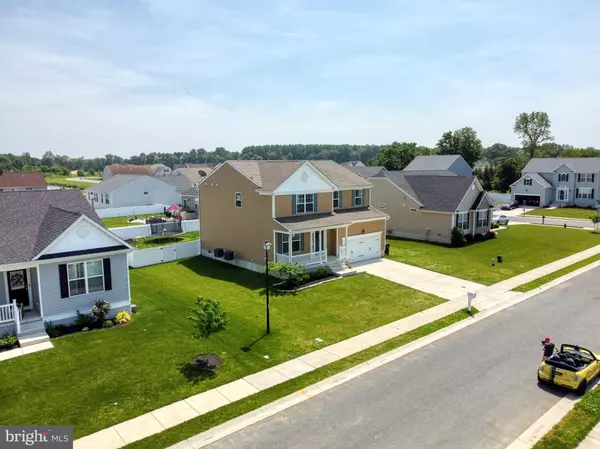$450,000
$448,900
0.2%For more information regarding the value of a property, please contact us for a free consultation.
45 RIVIERA LN Felton, DE 19943
5 Beds
3 Baths
2,680 SqFt
Key Details
Sold Price $450,000
Property Type Single Family Home
Sub Type Detached
Listing Status Sold
Purchase Type For Sale
Square Footage 2,680 sqft
Price per Sqft $167
Subdivision Pinehurst Village
MLS Listing ID DEKT2010896
Sold Date 07/27/22
Style Traditional
Bedrooms 5
Full Baths 3
HOA Fees $16/ann
HOA Y/N Y
Abv Grd Liv Area 2,680
Originating Board BRIGHT
Year Built 2016
Tax Year 2015
Lot Size 10,890 Sqft
Acres 0.25
Property Description
Pulling into the drive way of this Camden model home will be like escaping to your own summer get away! As you enter the front door you're met with engineered hardwood flooring that flows through the foyer, dining area, kitchen and family rooms. The main floor contains an open floor plan that will allow you to entertain, or simply cook for the family and not feel separated. The kitchen offers a large pantry, granite counter tops, 42' cabinets and full appliance package including refrigerator and built in microwave. This home features 5 bedrooms, 3 baths, formal dining room, family room with gas fireplace, second floor laundry room- with an aesthetically pleasing and currently popular, barn door. There is also a full unfinished basement and a 2 car garage. The master suite features a full bath with double sinks and a large walk in closet, as well as a breakfast nook- that could be used as a nursery, or separate lounge from your bedroom, leaving you the options for your own oasis.
Location
State DE
County Kent
Area Lake Forest (30804)
Zoning AR
Rooms
Other Rooms Living Room, Dining Room, Primary Bedroom, Bedroom 2, Bedroom 3, Kitchen, Family Room, Bedroom 1, Other
Basement Full, Unfinished
Main Level Bedrooms 1
Interior
Interior Features Primary Bath(s), Kitchen - Island, Butlers Pantry, Dining Area
Hot Water Electric
Heating Central
Cooling Central A/C
Flooring Wood, Fully Carpeted
Fireplaces Number 1
Equipment Built-In Range, Dishwasher, Refrigerator, Disposal, Built-In Microwave
Fireplace Y
Appliance Built-In Range, Dishwasher, Refrigerator, Disposal, Built-In Microwave
Heat Source Natural Gas
Laundry Upper Floor
Exterior
Exterior Feature Porch(es)
Parking Features Garage - Front Entry, Garage Door Opener
Garage Spaces 2.0
Utilities Available Cable TV
Water Access N
Accessibility None
Porch Porch(es)
Attached Garage 2
Total Parking Spaces 2
Garage Y
Building
Story 2
Foundation Concrete Perimeter
Sewer Public Sewer
Water Public
Architectural Style Traditional
Level or Stories 2
Additional Building Above Grade
Structure Type 9'+ Ceilings
New Construction N
Schools
Middle Schools W.T. Chipman
High Schools Lake Forest
School District Lake Forest
Others
HOA Fee Include Common Area Maintenance
Senior Community No
Tax ID 8-00-12101-03-3200-00001
Ownership Fee Simple
SqFt Source Estimated
Acceptable Financing Conventional, VA, USDA, Cash, FHA
Listing Terms Conventional, VA, USDA, Cash, FHA
Financing Conventional,VA,USDA,Cash,FHA
Special Listing Condition Standard
Read Less
Want to know what your home might be worth? Contact us for a FREE valuation!

Our team is ready to help you sell your home for the highest possible price ASAP

Bought with Amy Mullen • Iron Valley Real Estate at The Beach





