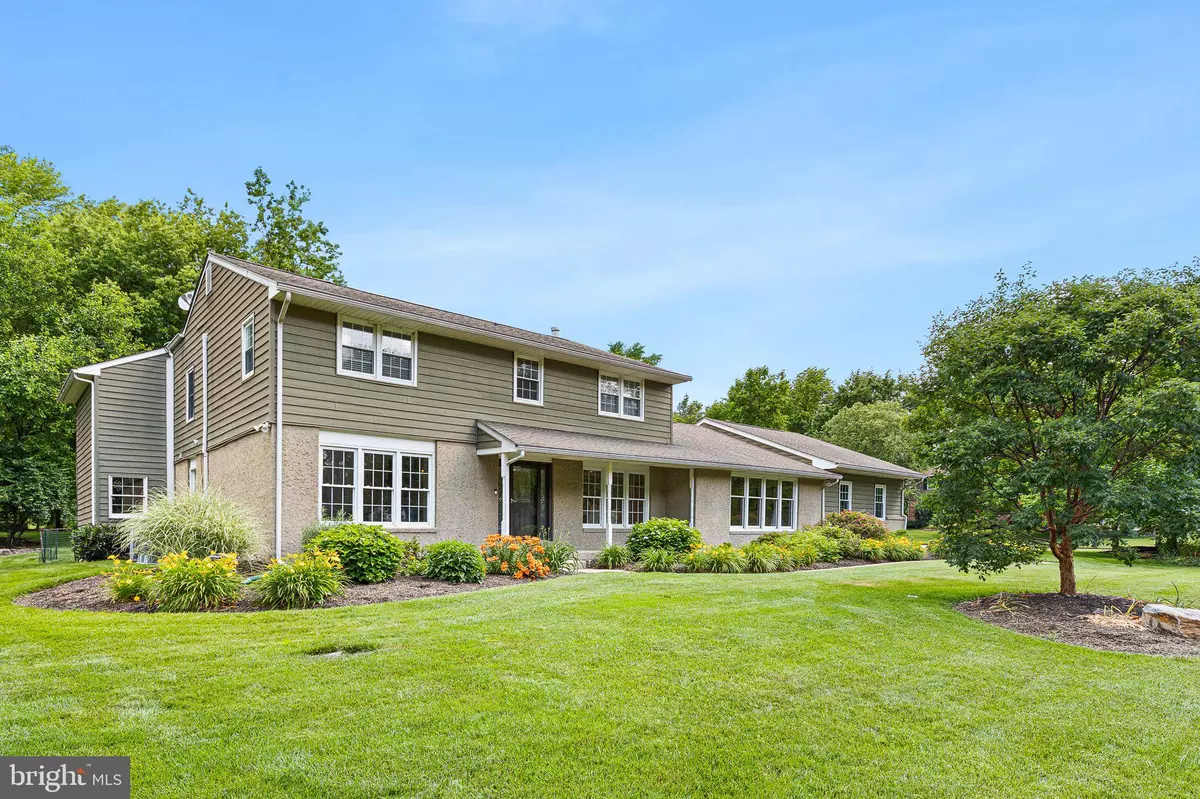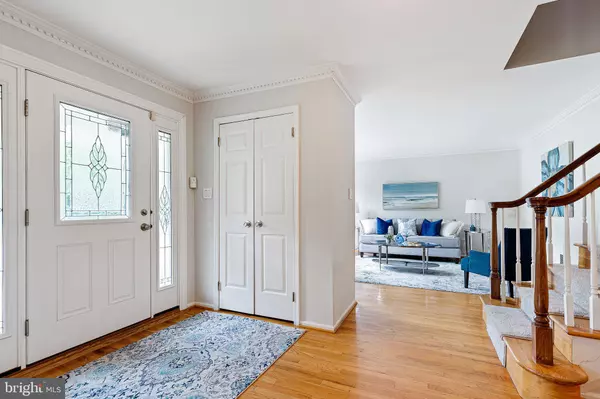$750,000
$750,000
For more information regarding the value of a property, please contact us for a free consultation.
13 WELDIN PARK DR Wilmington, DE 19803
5 Beds
4 Baths
6,069 SqFt
Key Details
Sold Price $750,000
Property Type Single Family Home
Sub Type Detached
Listing Status Sold
Purchase Type For Sale
Square Footage 6,069 sqft
Price per Sqft $123
Subdivision Weldin Park
MLS Listing ID DENC2025572
Sold Date 08/01/22
Style Colonial
Bedrooms 5
Full Baths 4
HOA Y/N N
Abv Grd Liv Area 4,875
Originating Board BRIGHT
Year Built 1979
Annual Tax Amount $6,314
Tax Year 2021
Lot Size 0.440 Acres
Acres 0.44
Lot Dimensions 108.90 x 163.10
Property Description
Beautiful 5 bedroom, 4 bathroom home in the heart of North Wilmington - Weldin Park. The curb appeal is immediate with a beautifully landscaped lot and welcoming front porch. This charming home has been renovated from top to bottom, including a large 2 story addition with an in-law suite and kitchenette. The first floor has hardwood floors, fresh paint with neutral colors throughout, a family-friendly open layout, gas fireplace, fenced in back yard and a paver patio. The kitchen has high end appliances, crown moulding, recessed lighting and granite countertops. The second floor has 4 bedrooms, including a master retreat that could rival any 4 star hotel - complete with a walk-in closet, sitting room and Bain Ultra tub. There is a second floor laundry and office station/craft area. The finished basement has a gym/workout area, possible bedroom, full bathroom and plenty of extra living space. This home has so many possibilities for work, play or multi-generational living. Do not miss!
Location
State DE
County New Castle
Area Brandywine (30901)
Zoning NC15
Rooms
Other Rooms Living Room, Dining Room, Primary Bedroom, Sitting Room, Bedroom 2, Bedroom 3, Bedroom 4, Kitchen, Family Room, Foyer, In-Law/auPair/Suite, Other, Office, Recreation Room, Bonus Room, Primary Bathroom, Additional Bedroom
Basement Fully Finished, Sump Pump
Main Level Bedrooms 1
Interior
Interior Features 2nd Kitchen, Attic, Window Treatments, Attic/House Fan, Ceiling Fan(s), Crown Moldings, Entry Level Bedroom, Floor Plan - Open, Kitchen - Eat-In, Kitchen - Island, Kitchenette, Primary Bath(s), Recessed Lighting, Stall Shower, Tub Shower, Walk-in Closet(s)
Hot Water Natural Gas
Heating Forced Air
Cooling Central A/C
Flooring Hardwood, Ceramic Tile, Carpet
Fireplaces Number 1
Fireplaces Type Gas/Propane
Equipment Oven/Range - Gas, Refrigerator, Icemaker, Extra Refrigerator/Freezer, Dishwasher, Disposal, Microwave, Oven - Self Cleaning, Oven - Single, Washer, Dryer, Water Heater
Fireplace Y
Window Features Energy Efficient
Appliance Oven/Range - Gas, Refrigerator, Icemaker, Extra Refrigerator/Freezer, Dishwasher, Disposal, Microwave, Oven - Self Cleaning, Oven - Single, Washer, Dryer, Water Heater
Heat Source Natural Gas
Laundry Upper Floor
Exterior
Exterior Feature Patio(s), Porch(es)
Parking Features Garage Door Opener
Garage Spaces 7.0
Water Access N
Roof Type Pitched
Accessibility None
Porch Patio(s), Porch(es)
Attached Garage 3
Total Parking Spaces 7
Garage Y
Building
Lot Description Front Yard, Landscaping, Corner, Rear Yard, SideYard(s)
Story 2
Foundation Permanent
Sewer Public Sewer
Water Public
Architectural Style Colonial
Level or Stories 2
Additional Building Above Grade, Below Grade
Structure Type Dry Wall
New Construction N
Schools
Elementary Schools Lombardy
Middle Schools Springer
High Schools Brandywine
School District Brandywine
Others
Senior Community No
Tax ID 06-120.00-042
Ownership Fee Simple
SqFt Source Assessor
Security Features Carbon Monoxide Detector(s),Smoke Detector,Security System
Special Listing Condition Standard
Read Less
Want to know what your home might be worth? Contact us for a FREE valuation!

Our team is ready to help you sell your home for the highest possible price ASAP

Bought with Stephen J Crifasi • Patterson-Schwartz - Greenville





