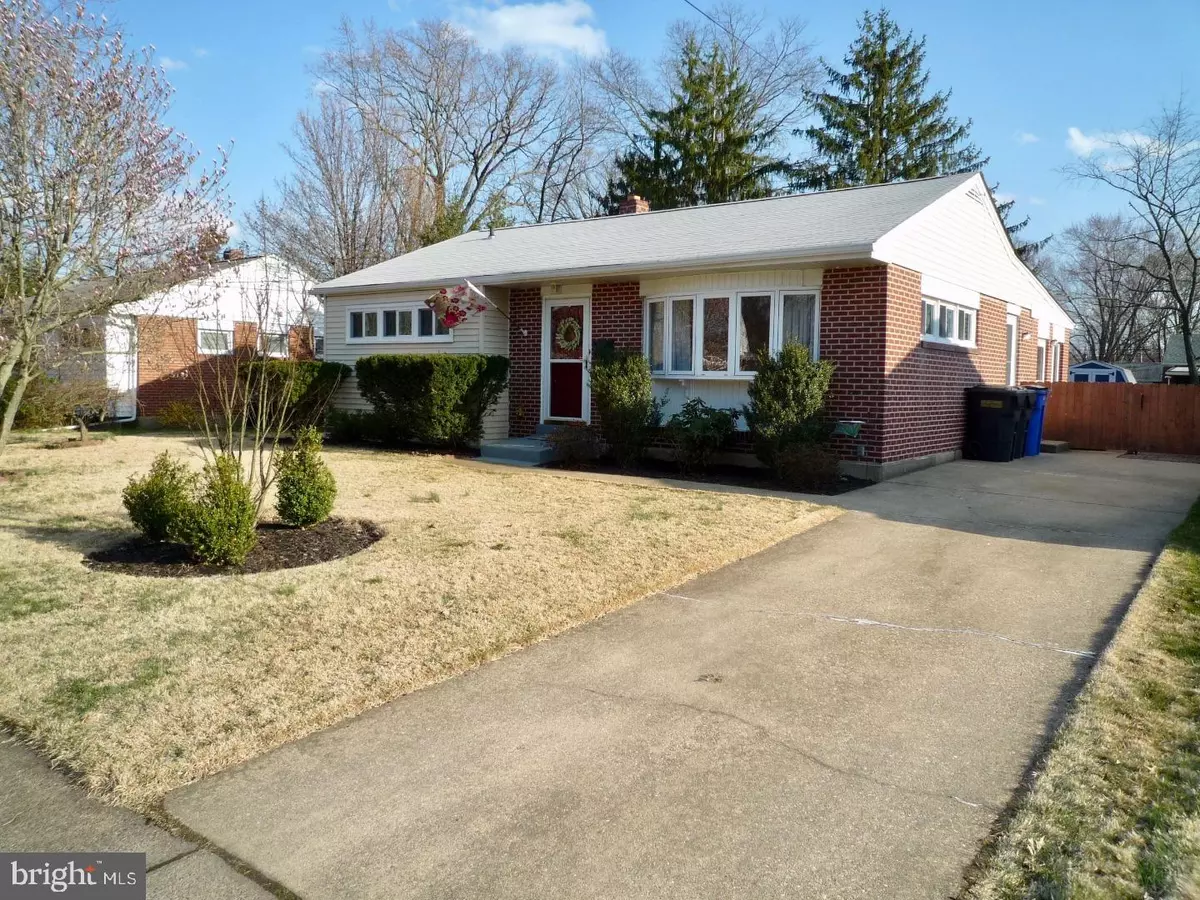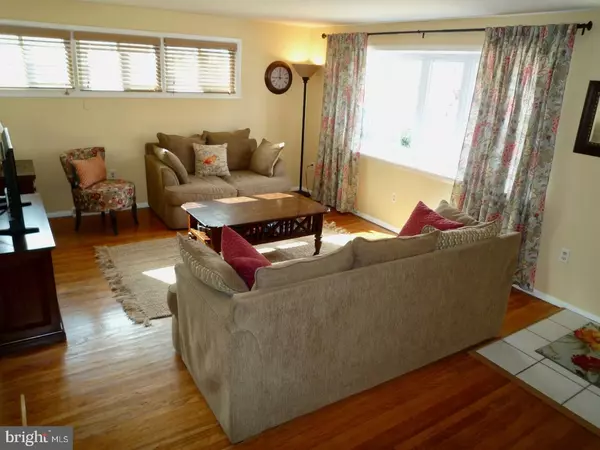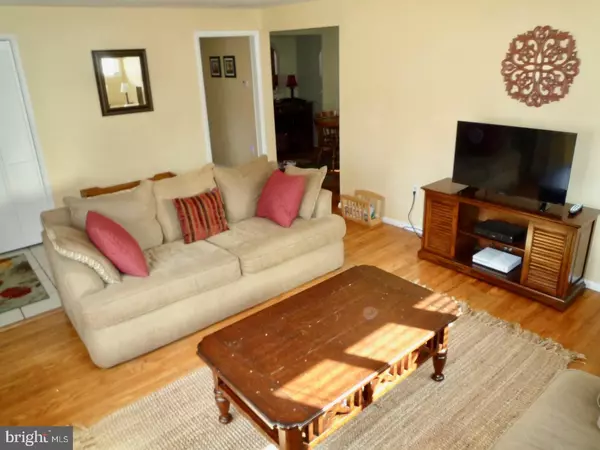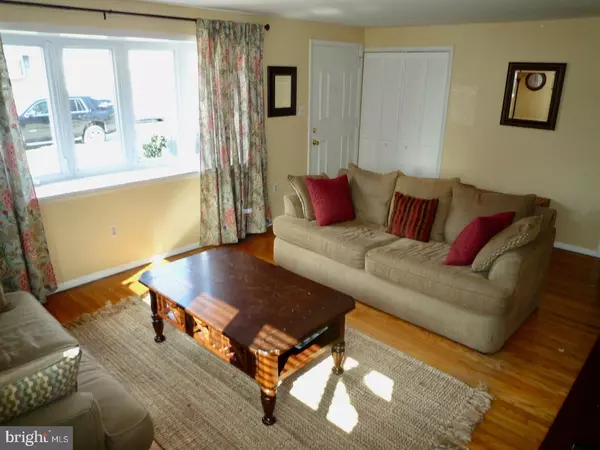$227,500
$225,000
1.1%For more information regarding the value of a property, please contact us for a free consultation.
422 MARIANNA DR Wilmington, DE 19803
2 Beds
1 Bath
900 SqFt
Key Details
Sold Price $227,500
Property Type Single Family Home
Sub Type Detached
Listing Status Sold
Purchase Type For Sale
Square Footage 900 sqft
Price per Sqft $252
Subdivision Concord Manor
MLS Listing ID 1000369014
Sold Date 06/15/18
Style Ranch/Rambler
Bedrooms 2
Full Baths 1
HOA Fees $1/ann
HOA Y/N Y
Abv Grd Liv Area 900
Originating Board TREND
Year Built 1955
Annual Tax Amount $1,684
Tax Year 2017
Lot Size 6,970 Sqft
Acres 0.16
Lot Dimensions 60X115
Property Description
This Beautifully updated & cozy brick Ranch in Brandywine is ready for it's new owner! Starting with it's great curb appeal of the nicely mulched landscaping,thick lawn(soon to be green!)& flowering Cherry Tree as well as the low-maintenance brick/vinyl ext & vinyl windows! Entry at Living Rm featuring a convenient tiled entry landing,double coat closet storage,fresh neutral paint,HW fls,great natural light & a sunny Bay Window across the front! The open Dining Rm is ample sized w/ HW fls,a great little extra nook perfect for a dry-bar or china cabinet,new french doors w/ sidelites leading to the large rear Sunroom Addition! The updated Kitchen offers fresh paint,loads of cabinetry storage,plenty of counter space,sky light for extra natural light,newer matching appls(only 2 yrs old),pass thru opening above sink to Sunroom,updated lighting & a convenient side door exit to the driveway. The spacious Sunroom adds year round living area w/ lots of natural light,durable carpets,Pella windows,electric FP & side door access to the patio overlooking the beautiful backyard! The Master Br features fresh paint,lovely refinished HW fls,ceiling fan,double closet & great natural light! Br 2 is ample sized & offers the same fresh neutral paint,great HW fls,double closet,ceiling fan & natural light! The home's full bath has been updated w/ newer vanity,tile fls that continue half-way up the walls & surround the tub/shower combo for a beautiful fresh look! Want more living space? Head downstairs & see the finished bsmt offering a large "L" shaped finished area w/ neutral paint,laminate wood fls,big storage closet & recessed lighting creating a variety of uses! There's still a small portion of the bsmt saved for storage,utilities & laundry! W/ the Spring & Summer weather fast approaching,consider the relaxing times you can enjoy in the big back yard,offering full privacy fencing,mature trees & landscaping,patio for your BBQ & table set,swing set & a freshly painted & handy rear shed w/ brand new doors. This great house,nestled w/in the neighborhood but so conveniently located to major Rts 202,Silverside Rd & I-95 giving you quick access to the loads of shopping,dining & entertaining options that the North Brandywine & surrounding areas have to offer! Addl updates include new roof in 2014,HVAC in 2006,fresh paint in most rooms,new faux-wood blinds in most rooms. Put this beautiful home on your next tour & be prepared to be delighted! See it! Love it! Buy it!
Location
State DE
County New Castle
Area Brandywine (30901)
Zoning NC6.5
Rooms
Other Rooms Living Room, Dining Room, Primary Bedroom, Kitchen, Family Room, Bedroom 1, Other
Basement Full, Fully Finished
Interior
Interior Features Butlers Pantry, Skylight(s)
Hot Water Natural Gas
Heating Gas, Forced Air
Cooling Central A/C
Flooring Wood, Fully Carpeted, Tile/Brick
Equipment Built-In Range, Dishwasher, Disposal, Energy Efficient Appliances, Built-In Microwave
Fireplace N
Appliance Built-In Range, Dishwasher, Disposal, Energy Efficient Appliances, Built-In Microwave
Heat Source Natural Gas
Laundry Basement
Exterior
Exterior Feature Patio(s)
Garage Spaces 2.0
Fence Other
Utilities Available Cable TV
Water Access N
Roof Type Pitched,Shingle
Accessibility None
Porch Patio(s)
Total Parking Spaces 2
Garage N
Building
Lot Description Level, Front Yard, Rear Yard, SideYard(s)
Story 1
Foundation Concrete Perimeter
Sewer Public Sewer
Water Public
Architectural Style Ranch/Rambler
Level or Stories 1
Additional Building Above Grade
New Construction N
Schools
Elementary Schools Lombardy
Middle Schools Springer
High Schools Brandywine
School District Brandywine
Others
Senior Community No
Tax ID 06-065.00-037
Ownership Fee Simple
Acceptable Financing Conventional, VA, FHA 203(b)
Listing Terms Conventional, VA, FHA 203(b)
Financing Conventional,VA,FHA 203(b)
Read Less
Want to know what your home might be worth? Contact us for a FREE valuation!

Our team is ready to help you sell your home for the highest possible price ASAP

Bought with Mccaulley Curran • Patterson-Schwartz-Brandywine





