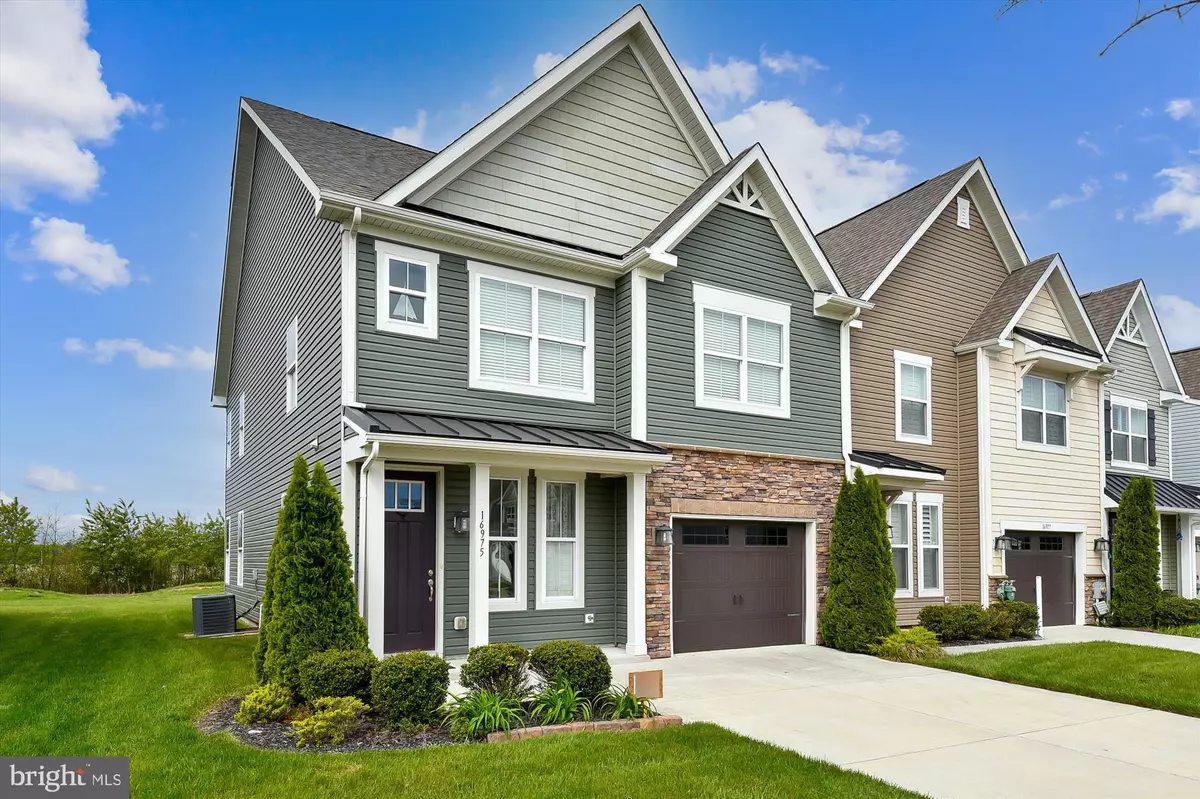$500,000
$525,000
4.8%For more information regarding the value of a property, please contact us for a free consultation.
16975 BELLEVUE CT Millville, DE 19967
3 Beds
3 Baths
2,450 SqFt
Key Details
Sold Price $500,000
Property Type Townhouse
Sub Type End of Row/Townhouse
Listing Status Sold
Purchase Type For Sale
Square Footage 2,450 sqft
Price per Sqft $204
Subdivision Bishops Landing
MLS Listing ID DESU2021094
Sold Date 08/02/22
Style Coastal,Villa
Bedrooms 3
Full Baths 2
Half Baths 1
HOA Fees $246/qua
HOA Y/N Y
Abv Grd Liv Area 2,450
Originating Board BRIGHT
Year Built 2015
Annual Tax Amount $1,200
Tax Year 2021
Lot Size 4,356 Sqft
Acres 0.1
Lot Dimensions 38.00 x 115.00
Property Description
This property has never been rented and was only occasionally occupied as a second home making it as close to brand new as you can get! Wy wait for new construction when this move-in ready home is ready for you to enjoy right away!
Welcome to Bishops Landing where you can enjoy year round amenities and the peace and tranquility of a small town. This beautiful end unit townhome sits on one of the most ideal lots with no homes behind it. The open space can be enjoyed on the screened porch which is tastefully decorated and ready for summer use! The main floor features an open concept with plenty of space to entertain. Upstairs, you will find the Owner's Suite and two additional spacious bedrooms, all with walk-in closets. The laundry room is also located upstairs as well as additional closet/storage space. Wainscoting and crown molding can be found throughout the home and tile has been strategically placed, blending with the wood floors. With close proximity to the beaches, boardwalks, State Parks, shopping, grocery stores and medical facilities, this home is ideally located. Bishops Landing offers a beach shuttle, multiple pools, tennis courts, pickleball courts, playground, dog park, a fishing pond and running/walking paths. Call to schedule your showing today!
Location
State DE
County Sussex
Area Baltimore Hundred (31001)
Zoning TN
Interior
Interior Features Breakfast Area, Dining Area, Floor Plan - Open, Kitchen - Eat-In, Kitchen - Island, Wainscotting, Wood Floors, Walk-in Closet(s), Tub Shower, Stall Shower, Crown Moldings
Hot Water Propane
Heating Forced Air
Cooling Central A/C
Flooring Luxury Vinyl Plank, Tile/Brick, Carpet
Fireplace N
Heat Source Propane - Metered
Exterior
Parking Features Additional Storage Area, Garage - Front Entry, Inside Access, Garage Door Opener
Garage Spaces 3.0
Utilities Available Cable TV, Phone, Propane - Community
Amenities Available Bike Trail, Club House, Common Grounds, Community Center, Dog Park, Exercise Room, Fitness Center, Jog/Walk Path, Pool - Outdoor, Swimming Pool, Tennis Courts, Tot Lots/Playground, Transportation Service
Water Access N
Street Surface Black Top
Accessibility 2+ Access Exits
Attached Garage 1
Total Parking Spaces 3
Garage Y
Building
Lot Description Cleared, Backs - Open Common Area, Front Yard, Landscaping, Rear Yard, SideYard(s)
Story 2
Foundation Slab
Sewer Public Sewer
Water Public
Architectural Style Coastal, Villa
Level or Stories 2
Additional Building Above Grade, Below Grade
New Construction N
Schools
Elementary Schools Lord Baltimore
Middle Schools Selbyville
High Schools Indian River
School District Indian River
Others
Pets Allowed Y
HOA Fee Include Pool(s),Pier/Dock Maintenance,Reserve Funds,Recreation Facility,Snow Removal,Trash,Common Area Maintenance,Lawn Care Rear,Lawn Care Side,Lawn Maintenance
Senior Community No
Tax ID 134-12.00-3402.00
Ownership Fee Simple
SqFt Source Assessor
Acceptable Financing Cash, Conventional, Other, FHA, VA
Listing Terms Cash, Conventional, Other, FHA, VA
Financing Cash,Conventional,Other,FHA,VA
Special Listing Condition Standard
Pets Allowed Number Limit, Cats OK, Dogs OK
Read Less
Want to know what your home might be worth? Contact us for a FREE valuation!

Our team is ready to help you sell your home for the highest possible price ASAP

Bought with KIMBERLY S MARTIN • Northrop Realty





