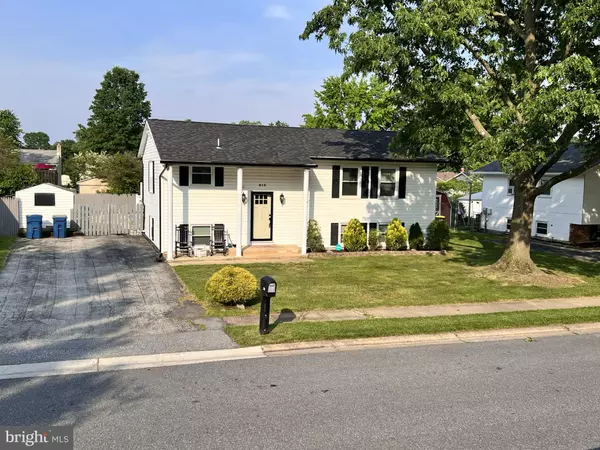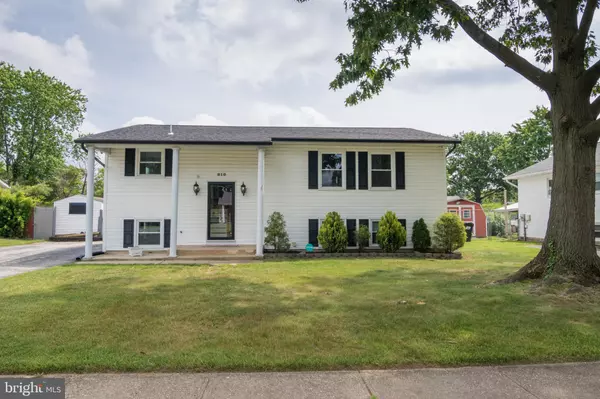$365,000
$329,900
10.6%For more information regarding the value of a property, please contact us for a free consultation.
810 BROADFIELD DR Newark, DE 19713
5 Beds
2 Baths
2,155 SqFt
Key Details
Sold Price $365,000
Property Type Single Family Home
Sub Type Detached
Listing Status Sold
Purchase Type For Sale
Square Footage 2,155 sqft
Price per Sqft $169
Subdivision Scottfield
MLS Listing ID DENC2024928
Sold Date 08/03/22
Style Raised Ranch/Rambler,Bi-level
Bedrooms 5
Full Baths 2
HOA Y/N N
Abv Grd Liv Area 1,675
Originating Board BRIGHT
Year Built 1974
Annual Tax Amount $2,297
Tax Year 2021
Lot Size 7,841 Sqft
Acres 0.18
Lot Dimensions 70.00 x 115.00
Property Description
Welcome to the desirable neighborhood of Scottfield. UPDATES, UPDATES, UPDATES, practically brand new… 810 Broadfield is a meticulously kept 5 Bed, 2 full bath bi-level that is packed with updates, and a low maintenance backyard surrounding a beautiful in-ground pool! Starting with the front of the home you will find a beautifully maintained landscape and a covered front porch to enjoy your morning coffee or watch the sunset in the evening. Entering the home from the front entrance you will find a tiled foyer with coat closet, updated colonial doors and steps to match the cherry-colored hardwood floors throughout the main level. Speaking of beautiful and updated, the kitchen boasts updated cherry soft-close cabinetry, a beautiful Corian Solid Surface countertop with a sunk-in deep double sink and recessed LED lighting that can be connected to your favorite smart home devices. The dining room is off the kitchen and opens to the spacious living room area. Just off of the living room through sliding glass paned modern French doors you will find a completely renovated four season room featuring a 180-degree view of the back yard, wood look porcelain tile floor, and recessed LED lighting which works with your favorite smart home devices, independent heat and A/C wall system or open all seven windows and enjoy that fresh air and cross breeze. Also, on the main floor, three bedrooms and a completely renovated full bath. On the lower level, you will find a large owners suite with a fully updated bathroom and walk-in closet, a multi-use room for an extra bedroom, office, or additional living space, and STORAGE beyond STORAGE tied in with the laundry area and a walk-out to the attached storage/pool shed with entry to the back yard. This home is move-in ready! Security camera system with a 32” flat-screen TV and Alarm system are being sold with this home. NEW ROOF AND NEW GUTTERS, NEW UPGRADED MAIN HVAC SYSTEM, BRAND NEW SPLIT SYSTEM (HEAT & AC) IN FOUR SEASON ROOM, NEW DISHWASHER, NEWER REFRIGERATOR, NEW WATER HEATER, NEW SUMP PUMP, NEW POOL PUMP, NEW ELECTRICAL PANEL, BRAND NEW ENERGY-EFFICIENT WINDOWS THROUGHOUT, NEW FRONT AND REAR ENTRY DOOR AND NEW GLASS/SCREEN DOOR.
This home is minutes from I-95, Rt 273, and Main St. Newark, DE, and also proximal to the University of Delaware. Enjoy the close convenience of Shopping malls, restaurants, grocery/farmer's markets, and the library! You do not want to miss the opportunity to own this beautifully updated home. Schedule your tour now, and move in to enjoy this home for the rest of the season!
*All outdoor furniture is negotiable to be sold with this home. **Public records are inaccurate as they indicate that this home is a 3 bed 1.5 bath home** All major renovations were completed prior to the current owner. See Sellers Disclosures for more information and details.
Location
State DE
County New Castle
Area Newark/Glasgow (30905)
Zoning NC6.5
Rooms
Other Rooms Living Room, Dining Room, Primary Bedroom, Bedroom 2, Bedroom 3, Bedroom 4, Kitchen, Bedroom 1, Sun/Florida Room, Laundry, Primary Bathroom, Full Bath
Basement Drainage System, Outside Entrance, Partially Finished, Rear Entrance, Space For Rooms, Sump Pump, Windows, Interior Access
Main Level Bedrooms 3
Interior
Interior Features Attic, Ceiling Fan(s), Floor Plan - Open, Primary Bath(s), Recessed Lighting, Stall Shower, Tub Shower, Upgraded Countertops, Walk-in Closet(s), Wood Floors, Breakfast Area
Hot Water Electric
Heating Heat Pump - Electric BackUp, Wall Unit
Cooling Central A/C, Multi Units, Wall Unit
Flooring Carpet, Hardwood, Tile/Brick
Equipment Dishwasher, Dryer - Electric, Exhaust Fan, Microwave, Oven/Range - Electric, Range Hood, Refrigerator, Washer, Water Heater
Furnishings No
Fireplace N
Window Features Double Hung,Energy Efficient,Replacement,Screens,Sliding
Appliance Dishwasher, Dryer - Electric, Exhaust Fan, Microwave, Oven/Range - Electric, Range Hood, Refrigerator, Washer, Water Heater
Heat Source Electric
Laundry Basement
Exterior
Exterior Feature Deck(s), Brick, Patio(s), Porch(es)
Garage Spaces 6.0
Fence Panel, Privacy, Rear, Wire
Pool Filtered, In Ground, Vinyl
Utilities Available Cable TV, Under Ground
Water Access N
Roof Type Asphalt
Accessibility None
Porch Deck(s), Brick, Patio(s), Porch(es)
Total Parking Spaces 6
Garage N
Building
Story 2
Foundation Concrete Perimeter
Sewer Public Sewer
Water Public
Architectural Style Raised Ranch/Rambler, Bi-level
Level or Stories 2
Additional Building Above Grade, Below Grade
Structure Type Dry Wall
New Construction N
Schools
Middle Schools Gauger-Cobbs
High Schools Newark
School District Christina
Others
Senior Community No
Tax ID 11-006.20-212
Ownership Fee Simple
SqFt Source Assessor
Security Features Carbon Monoxide Detector(s),Fire Detection System,Main Entrance Lock,Monitored,Motion Detectors,Security System,Smoke Detector,Surveillance Sys
Acceptable Financing Cash, Conventional, VA, FHA
Listing Terms Cash, Conventional, VA, FHA
Financing Cash,Conventional,VA,FHA
Special Listing Condition Standard
Read Less
Want to know what your home might be worth? Contact us for a FREE valuation!

Our team is ready to help you sell your home for the highest possible price ASAP

Bought with Cheryl S August • Weichert Realtors-Limestone





