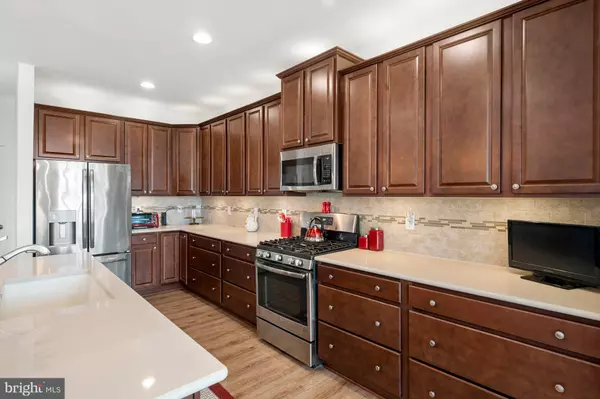$485,000
$499,900
3.0%For more information regarding the value of a property, please contact us for a free consultation.
36084 HUNTINGTON ST Millville, DE 19967
3 Beds
3 Baths
2,484 SqFt
Key Details
Sold Price $485,000
Property Type Single Family Home
Sub Type Detached
Listing Status Sold
Purchase Type For Sale
Square Footage 2,484 sqft
Price per Sqft $195
Subdivision Millville By The Sea
MLS Listing ID DESU2024980
Sold Date 08/24/22
Style Coastal
Bedrooms 3
Full Baths 2
Half Baths 1
HOA Fees $226/ann
HOA Y/N Y
Abv Grd Liv Area 2,484
Originating Board BRIGHT
Year Built 2019
Annual Tax Amount $1,686
Tax Year 2021
Lot Size 6,098 Sqft
Acres 0.14
Property Description
Why wait to build?? This home is ready now for you to purchase. It is located in the amenity-rich MILLVILLE BY THE SEA that is approximately 3.5 miles to the beach. This home offers one-level living with additional storage on the second floor and in the 2-car garage. The second floor could possibly be finished off into another living area. This home is turn-key and is fully furnished with some exclusions. It has an open floorplan with an great room that combines the kitchen with the living and dining areas and opens to a large screened porch creating the perfect layout for entertaining. The kitchen features a large center island which is great for food preparation and extra seating. There is under the cabinet lighting, Corian countertops, tiled backsplash, and stainless steel appliances. The primary bedroom offers 2 walk-in closet. The patio was upgraded with an additional 5' and it opens into green space and a fenced-in yard.
Millville by the Sea is a resort-style community with a Lifestyle Center that includes a spectacular Clubhouse that has a full kitchen, bar, fireplace, pool table, and multiple large screen TVs. Next to the Clubhouse is the Wellness Center and Gym and then the pool which has a kid's area with splash zones, water volleyball, a playground, and its own building with showers. The center also has pickleball courts, and a Crab Shack, and an outdoor barbecue area. The whole complex overlooks one of the lakes in the community that residents use for kayaking and fishing. Scenic Walking and Biking Trails connect the Villages in the community and pass by other lakes. A Summer Beach Shuttle takes you to Bethany Beach avoiding the hassle of parking at the busiest times. Millville by the Sea is a fun place to live with many activities, clubs, and events throughout the year.
Location
State DE
County Sussex
Area Baltimore Hundred (31001)
Zoning R
Rooms
Main Level Bedrooms 3
Interior
Interior Features Ceiling Fan(s), Combination Dining/Living, Combination Kitchen/Dining, Combination Kitchen/Living, Entry Level Bedroom, Floor Plan - Open, Kitchen - Island, Recessed Lighting, Walk-in Closet(s), Window Treatments, Upgraded Countertops, Stall Shower
Hot Water Electric
Heating Heat Pump(s)
Cooling Central A/C
Flooring Luxury Vinyl Plank, Carpet, Ceramic Tile
Equipment Built-In Microwave, Dishwasher, Disposal, Dryer, Icemaker, Oven/Range - Gas, Refrigerator, Stainless Steel Appliances, Washer, Water Heater
Appliance Built-In Microwave, Dishwasher, Disposal, Dryer, Icemaker, Oven/Range - Gas, Refrigerator, Stainless Steel Appliances, Washer, Water Heater
Heat Source Electric
Exterior
Exterior Feature Porch(es), Screened
Parking Features Garage - Front Entry, Garage Door Opener, Inside Access
Garage Spaces 2.0
Fence Rear, Picket
Amenities Available Bike Trail, Club House, Common Grounds, Exercise Room, Fitness Center, Game Room, Jog/Walk Path, Lake, Meeting Room, Pier/Dock, Pool - Outdoor, Swimming Pool, Tot Lots/Playground, Transportation Service
Water Access N
Roof Type Architectural Shingle
Street Surface Paved
Accessibility No Stairs, Level Entry - Main
Porch Porch(es), Screened
Road Frontage Private
Attached Garage 2
Total Parking Spaces 2
Garage Y
Building
Story 1
Foundation Crawl Space
Sewer Public Sewer
Water Public
Architectural Style Coastal
Level or Stories 1
Additional Building Above Grade
Structure Type 9'+ Ceilings,High
New Construction N
Schools
School District Indian River
Others
HOA Fee Include Common Area Maintenance,Pool(s),Recreation Facility,Reserve Funds,Road Maintenance,Snow Removal,Trash
Senior Community No
Tax ID 134-15.00-212.00
Ownership Fee Simple
SqFt Source Estimated
Special Listing Condition Standard
Read Less
Want to know what your home might be worth? Contact us for a FREE valuation!

Our team is ready to help you sell your home for the highest possible price ASAP

Bought with Donna M Hardy • Keller Williams Realty





