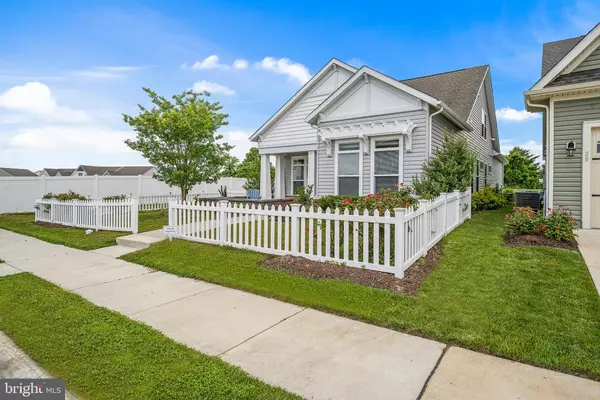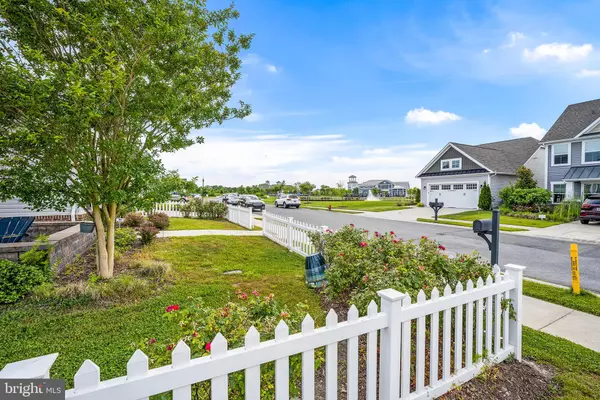$415,000
$425,000
2.4%For more information regarding the value of a property, please contact us for a free consultation.
26 ROYAL VIEW DR Bridgeville, DE 19933
3 Beds
3 Baths
2,102 SqFt
Key Details
Sold Price $415,000
Property Type Single Family Home
Sub Type Detached
Listing Status Sold
Purchase Type For Sale
Square Footage 2,102 sqft
Price per Sqft $197
Subdivision Heritage Shores
MLS Listing ID DESU2022964
Sold Date 09/01/22
Style Craftsman
Bedrooms 3
Full Baths 3
HOA Fees $263/mo
HOA Y/N Y
Abv Grd Liv Area 2,102
Originating Board BRIGHT
Year Built 2017
Annual Tax Amount $1,479
Tax Year 2021
Lot Size 5,663 Sqft
Acres 0.13
Lot Dimensions 50.00 x 116.00
Property Description
Welcome to 26 Royal View Drive, immaculate inside and out. This former model home was built in 2017 and has only been occupied the past three years. It is well appointed with upgrades you don't get from the base models. Why wait for a new build when you can enjoy this turn-key property now? The living room features a volume ceiling, transom windows and a gas fireplace, creating an ambiance second to none. The kitchen is adorned with Quartz Countertops, Kraftmaid Cabinets and Stainless Steel Appliances. Luxury vinyl flooring on the main floors, carpet in bedrooms, crown molding, LED lighting and soothing neutral tones throughout. All bathrooms feature tiled floors. The owner's suite is located on the main level along with one other bedroom. Upstairs there is a loft area with an overlook of the living room, as well as a third bedroom and third full bath. There is ample storage. Past the cozy breakfast nook there is Sunroom bump out. This leads to the screened-in porch surrounded by trees, offering plenty of privacy. There is a handsome white picket fence on the property, like no other in the development and the garage is in the back of home creating a unique aesthetic. Incredible views from the front and back of the house. From the front porch you can watch breathtaking sunsets over the kayak launch. From the back of the home there are views of the community greens. Located on a dead-end road with no neighbors to the right of you. Perfectly situated across from both community clubhouses and amenities! Just outside the development is a variety of shopping and dining. Book your showing today, paradise awaits.
Location
State DE
County Sussex
Area Northwest Fork Hundred (31012)
Zoning RESIDENTIAL
Rooms
Main Level Bedrooms 2
Interior
Interior Features Kitchen - Island, Pantry
Hot Water Electric
Heating Forced Air
Cooling Central A/C
Fireplaces Number 1
Fireplaces Type Gas/Propane
Equipment Built-In Microwave, Dishwasher, Disposal, Microwave, Oven - Self Cleaning, Refrigerator, Energy Efficient Appliances, Stainless Steel Appliances, Icemaker
Fireplace Y
Appliance Built-In Microwave, Dishwasher, Disposal, Microwave, Oven - Self Cleaning, Refrigerator, Energy Efficient Appliances, Stainless Steel Appliances, Icemaker
Heat Source Natural Gas
Laundry Main Floor
Exterior
Parking Features Garage - Rear Entry
Garage Spaces 2.0
Amenities Available Club House, Golf Course, Tennis Courts, Shuffleboard, Pool - Outdoor, Pool - Indoor, Library, Billiard Room, Fitness Center, Exercise Room, Art Studio, Game Room
Water Access N
Roof Type Shingle
Accessibility None
Attached Garage 2
Total Parking Spaces 2
Garage Y
Building
Story 2
Foundation Slab
Sewer Public Sewer
Water Public
Architectural Style Craftsman
Level or Stories 2
Additional Building Above Grade, Below Grade
New Construction N
Schools
School District Woodbridge
Others
HOA Fee Include Common Area Maintenance
Senior Community Yes
Age Restriction 55
Tax ID 131-14.00-645.00
Ownership Fee Simple
SqFt Source Assessor
Special Listing Condition Standard
Read Less
Want to know what your home might be worth? Contact us for a FREE valuation!

Our team is ready to help you sell your home for the highest possible price ASAP

Bought with Tania Peralta • RE/MAX Premier Properties





