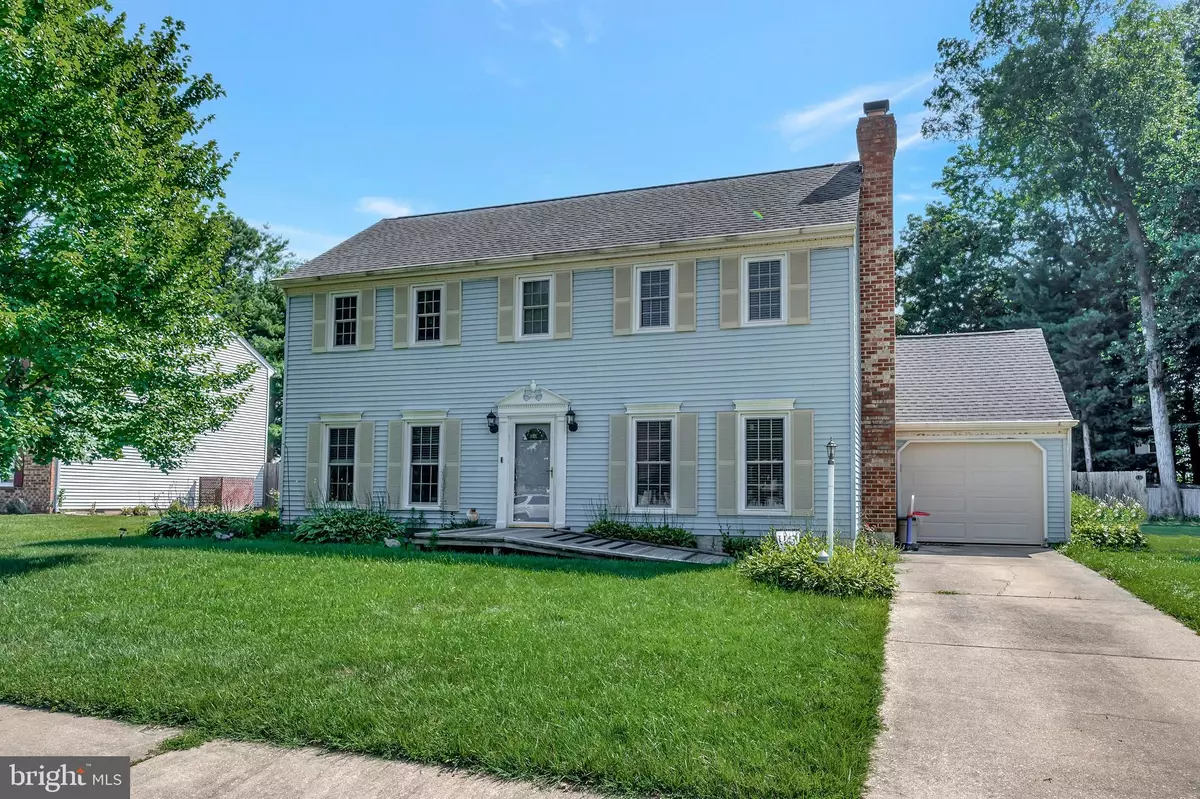$339,900
$339,900
For more information regarding the value of a property, please contact us for a free consultation.
721 BICENTENNIAL BLVD Dover, DE 19904
4 Beds
2 Baths
2,218 SqFt
Key Details
Sold Price $339,900
Property Type Single Family Home
Sub Type Detached
Listing Status Sold
Purchase Type For Sale
Square Footage 2,218 sqft
Price per Sqft $153
Subdivision Bicentennial Vil
MLS Listing ID DEKT2012494
Sold Date 08/31/22
Style Contemporary
Bedrooms 4
Full Baths 2
HOA Y/N Y
Abv Grd Liv Area 2,218
Originating Board BRIGHT
Year Built 1987
Annual Tax Amount $2,559
Tax Year 2021
Lot Size 10,800 Sqft
Acres 0.25
Lot Dimensions 80.00 x 135.00
Property Description
AWAITING SIGNATURES - Enough Room For Everyone!! This 4BR 2BA 1 Car Garage Single Home features a Neutral Custom Paint Palette & plenty of Entertaining Space! The spacious 19x17 Living Room features updated flooring, plenty of sun and lots of room for that flat screen you've been wanting :) It flows right into the nicely sized Dining Room which, depending on where you're seated, gives you a view of the pool. Full Kitchen includes upgraded counters, tile floors and a breakfast area with a skylight, and yes again, a view of the pool :) This level also features a Family Room with a fireplace (currently used as a playroom), a Bedroom and a Full Bath. Upstairs the Main Bedroom measures a spacious 17x15 and has TWO walk-in closets!! Two more guest bedrooms and a full bath round out this level. And now....back downstairs and out the door to the screened-in porch!! Such a beautiful space combined with the deck andthe pool! Prepare to plan all types of parties!! County Records has this Pool sized at 36'x16'. Don't walk, run to this opportunity!!
Location
State DE
County Kent
Area Capital (30802)
Zoning R8
Rooms
Other Rooms Living Room, Dining Room, Primary Bedroom, Bedroom 2, Bedroom 3, Kitchen, Family Room, Bedroom 1, Bathroom 1
Main Level Bedrooms 1
Interior
Hot Water Natural Gas
Heating Forced Air
Cooling Central A/C
Fireplaces Number 1
Fireplace Y
Heat Source Natural Gas
Laundry Main Floor
Exterior
Parking Features Garage - Front Entry
Garage Spaces 3.0
Fence Privacy
Pool In Ground, Vinyl
Water Access N
Accessibility None
Attached Garage 1
Total Parking Spaces 3
Garage Y
Building
Story 2
Foundation Slab
Sewer Public Sewer
Water Public
Architectural Style Contemporary
Level or Stories 2
Additional Building Above Grade, Below Grade
New Construction N
Schools
Elementary Schools Booker T Washington
Middle Schools William Henry M.S.
High Schools Dover H.S.
School District Capital
Others
Senior Community No
Tax ID ED-05-06719-03-1100-000
Ownership Fee Simple
SqFt Source Assessor
Acceptable Financing Cash, Conventional, FHA, VA
Listing Terms Cash, Conventional, FHA, VA
Financing Cash,Conventional,FHA,VA
Special Listing Condition Standard
Read Less
Want to know what your home might be worth? Contact us for a FREE valuation!

Our team is ready to help you sell your home for the highest possible price ASAP

Bought with Maria A Ruckle • Empower Real Estate, LLC





