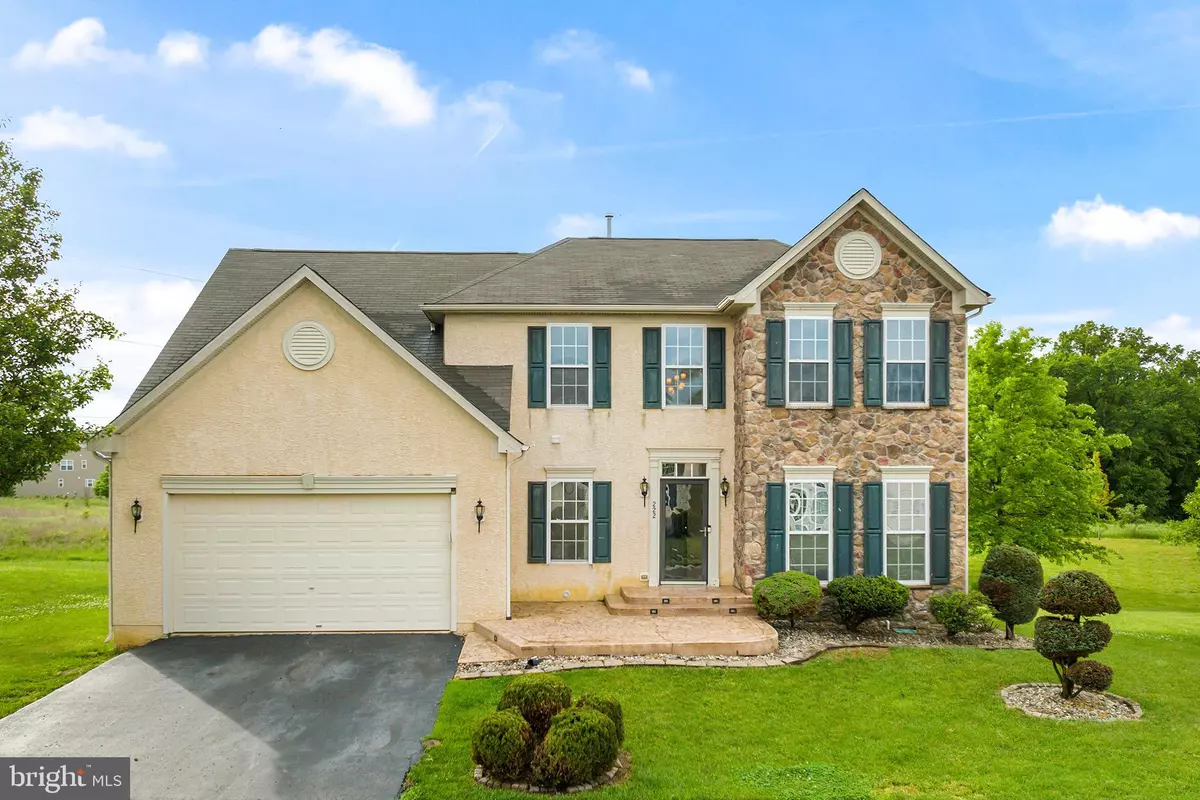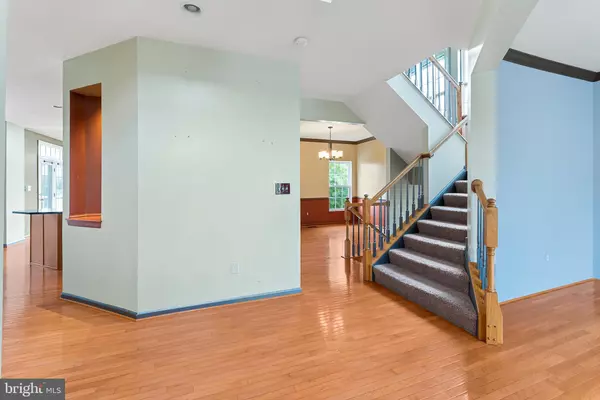$515,000
$500,000
3.0%For more information regarding the value of a property, please contact us for a free consultation.
222 ABERDEEN WAY Townsend, DE 19734
4 Beds
4 Baths
4,045 SqFt
Key Details
Sold Price $515,000
Property Type Single Family Home
Sub Type Detached
Listing Status Sold
Purchase Type For Sale
Square Footage 4,045 sqft
Price per Sqft $127
Subdivision Odessa National
MLS Listing ID DENC2024640
Sold Date 09/07/22
Style Colonial
Bedrooms 4
Full Baths 3
Half Baths 1
HOA Fees $100/mo
HOA Y/N Y
Abv Grd Liv Area 3,325
Originating Board BRIGHT
Year Built 2007
Annual Tax Amount $4,168
Tax Year 2021
Lot Size 9,583 Sqft
Acres 0.22
Lot Dimensions 0.00 x 0.00
Property Description
Welcome home to this beautiful single family home proudly situated on a premium lot in the desirable Odessa National golf community. The home boasts hardwood floors throughout, great natural light, a spacious rear deck and brand new roof (to be installed by closing, inc. transferable warranty). The main level features an upgraded kitchen with an island, stainless steel appliances, double oven and adjacent dining area that exits out to the deck overlooking the rear yard and green space beyond. An expansive family room with gas fireplace, formal dining room, formal living room, a half bath, and laundry room that leads to the 2-car garage complete the first floor. The upper floor offers 4 spacious bedrooms and 2 full baths, including the spacious Primary Suite with large walk-in closet and en-suite bathroom with soaking tub, glass enclosed shower, and dual vanities. The finished basement boasts plenty of additional living space and includes a wet bar and full bathroom, plus a separate flex room that is a perfect spot for an exercise room or dedicated home office. The easy addition of a wall could turn the whole space into a lovely in-law or extended guest suite. Seller is offering the buyer a $3500 credit with an acceptable offer to paint in their preferred colors.
Location
State DE
County New Castle
Area South Of The Canal (30907)
Zoning RES
Rooms
Basement Full, Fully Finished
Interior
Hot Water Natural Gas
Heating Forced Air
Cooling Central A/C
Fireplaces Number 1
Fireplaces Type Gas/Propane
Fireplace Y
Heat Source Natural Gas
Laundry Main Floor
Exterior
Parking Features Garage - Front Entry
Garage Spaces 2.0
Water Access N
Roof Type Shingle
Accessibility None
Attached Garage 2
Total Parking Spaces 2
Garage Y
Building
Story 2
Foundation Other
Sewer Public Sewer
Water Public
Architectural Style Colonial
Level or Stories 2
Additional Building Above Grade, Below Grade
New Construction N
Schools
School District Appoquinimink
Others
Senior Community No
Tax ID 14-008.33-033
Ownership Fee Simple
SqFt Source Assessor
Special Listing Condition Standard
Read Less
Want to know what your home might be worth? Contact us for a FREE valuation!

Our team is ready to help you sell your home for the highest possible price ASAP

Bought with Ronin J Williams • BHHS Fox & Roach-Christiana





