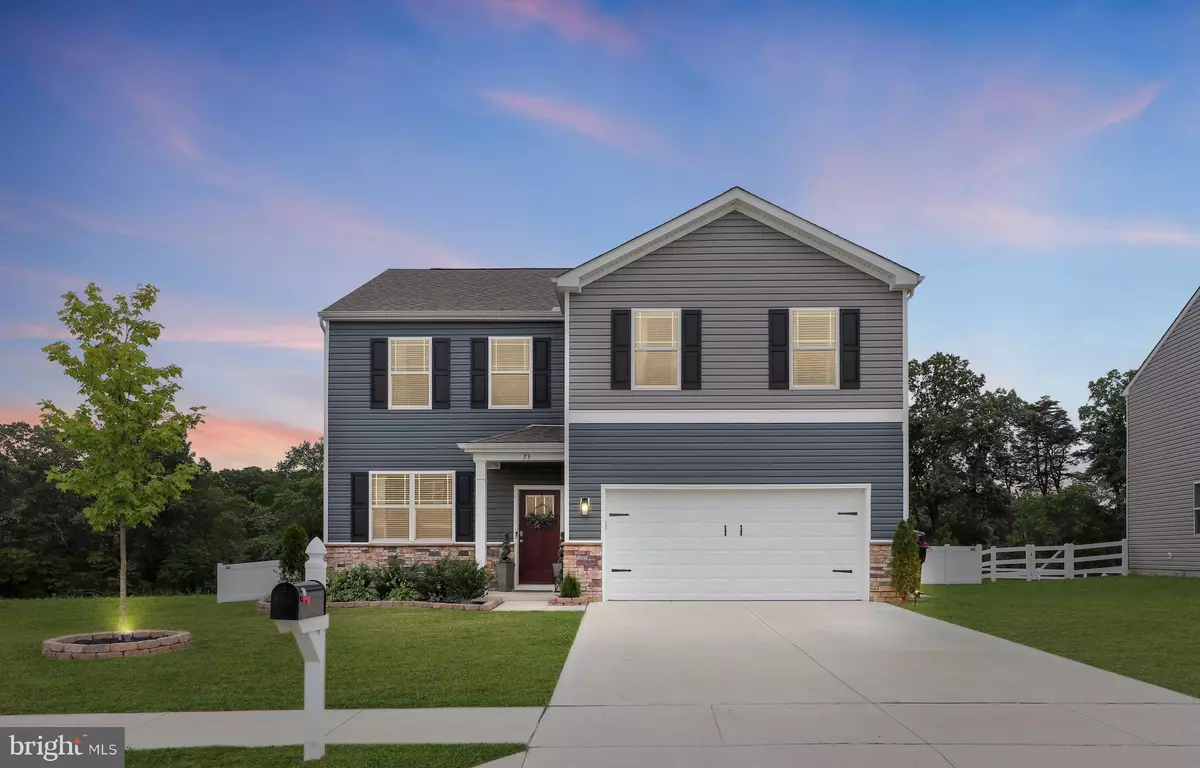$425,000
$425,000
For more information regarding the value of a property, please contact us for a free consultation.
73 S MARSHVIEW TER Magnolia, DE 19962
4 Beds
3 Baths
2,425 SqFt
Key Details
Sold Price $425,000
Property Type Single Family Home
Sub Type Detached
Listing Status Sold
Purchase Type For Sale
Square Footage 2,425 sqft
Price per Sqft $175
Subdivision Point Landing
MLS Listing ID DEKT2012108
Sold Date 09/14/22
Style Contemporary
Bedrooms 4
Full Baths 2
Half Baths 1
HOA Fees $27/ann
HOA Y/N Y
Abv Grd Liv Area 2,425
Originating Board BRIGHT
Year Built 2020
Annual Tax Amount $1,236
Tax Year 2021
Lot Size 10,469 Sqft
Acres 0.24
Lot Dimensions 63.45 x 140.00
Property Description
Craftmanship is what comes to mind in this well cared for home. The owner is a genius when it comes to woodworking and throughout this home it shows. As soon as you walk in your welcomed by charm, with custom board and batten walls. This home was built in 2020 and is only available now due to a job transfer. Vinyl floors throughout main floor, front office or flex room to be used however your imagination sees it, open concept kitchen boasts a large center island with room for 4 seating and an eat in area, large walk in pantry with wine fridge, all custom built by the owner. Extended cabinets go to ceiling with open shelves concept to display your art, gorgeous granite counters and new backsplash tile has been added. All open to the family room with gas fireplace. Large patio doors lead to the fenced in backyard that is private as it backs up to the Nature preserve so no building will ever be behind you. The owners added a large stamped concrete patio and hot tub (negotiable with right offer) and firepit for warm cozy nights. Upstairs is the conveniently located laundry room, 4 beds, 2 baths, and another flex area that is currently being used as workout area. So many upgrades with custom wall treatments that its not the typical “cookie cutter” home. Owner added rubber mulch outside and stone walls, the mulch has a 10 year life so no more added mulch every year. Exterior vents have protective covers to prevent any birds, etc. from entering and causing damage. New insulated garage door was added for better temperature control in garage. All new ceiling fans were added as well as light fixtures in eat in kitchen area and front room. This screams custom detail everywhere. Schedule your tour today!
Location
State DE
County Kent
Area Caesar Rodney (30803)
Zoning AC
Rooms
Other Rooms Living Room, Primary Bedroom, Bedroom 2, Bedroom 3, Bedroom 4, Kitchen, Foyer, Laundry, Loft, Office, Primary Bathroom, Full Bath, Half Bath
Interior
Interior Features Kitchen - Eat-In, Kitchen - Island, Primary Bath(s), Pantry, Walk-in Closet(s), Recessed Lighting, Tub Shower, Upgraded Countertops, Wainscotting, Ceiling Fan(s)
Hot Water Electric
Cooling Central A/C
Flooring Carpet, Vinyl
Fireplaces Number 1
Fireplaces Type Gas/Propane
Equipment Dishwasher, Disposal, Oven/Range - Gas, Stainless Steel Appliances, Refrigerator, Built-In Microwave, Water Heater, Washer, Dryer
Fireplace Y
Window Features Screens
Appliance Dishwasher, Disposal, Oven/Range - Gas, Stainless Steel Appliances, Refrigerator, Built-In Microwave, Water Heater, Washer, Dryer
Heat Source Natural Gas
Laundry Main Floor, Has Laundry
Exterior
Exterior Feature Patio(s)
Parking Features Garage - Front Entry, Garage Door Opener
Garage Spaces 4.0
Fence Rear, Vinyl, Fully
Water Access N
Roof Type Architectural Shingle
Accessibility 36\"+ wide Halls, 2+ Access Exits
Porch Patio(s)
Attached Garage 2
Total Parking Spaces 4
Garage Y
Building
Lot Description SideYard(s), Front Yard, Rear Yard
Story 2
Foundation Slab
Sewer Public Sewer
Water Private/Community Water
Architectural Style Contemporary
Level or Stories 2
Additional Building Above Grade, Below Grade
Structure Type 9'+ Ceilings
New Construction N
Schools
School District Caesar Rodney
Others
HOA Fee Include Common Area Maintenance,Snow Removal
Senior Community No
Tax ID NM-00-09603-01-4400-000
Ownership Fee Simple
SqFt Source Assessor
Security Features Smoke Detector
Acceptable Financing Cash, Conventional, FHA, VA, USDA
Listing Terms Cash, Conventional, FHA, VA, USDA
Financing Cash,Conventional,FHA,VA,USDA
Special Listing Condition Standard
Read Less
Want to know what your home might be worth? Contact us for a FREE valuation!

Our team is ready to help you sell your home for the highest possible price ASAP

Bought with Jeffrey Gloss • Keller Williams Realty Wilmington





